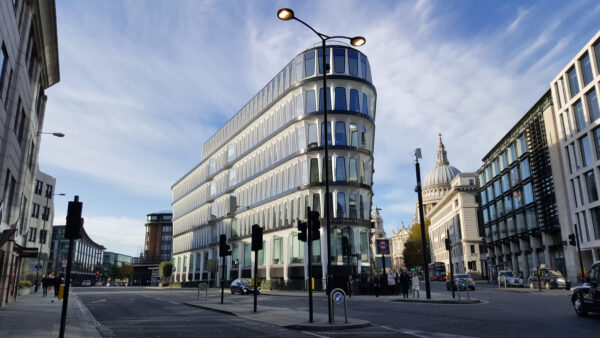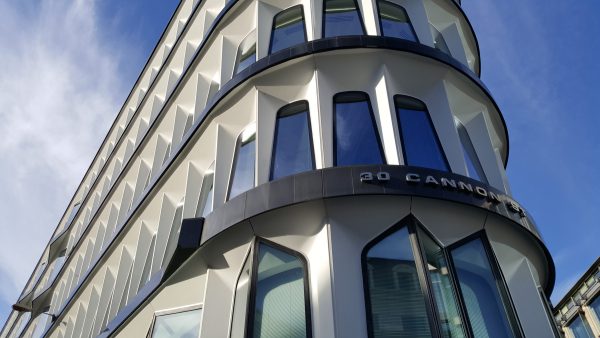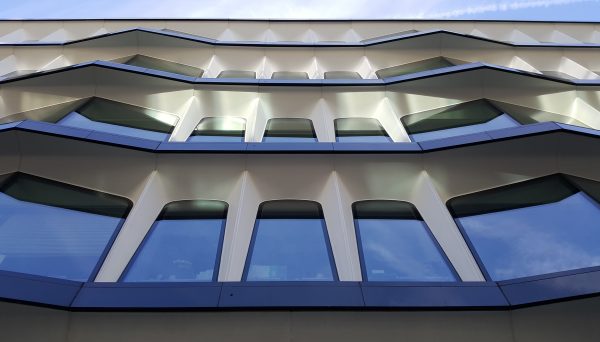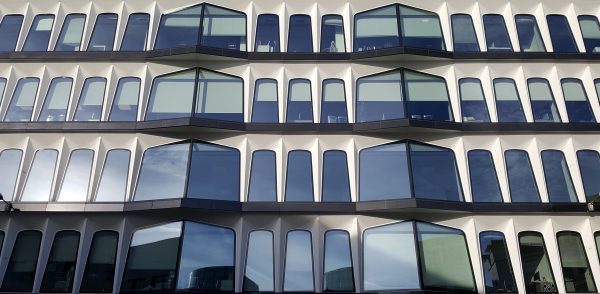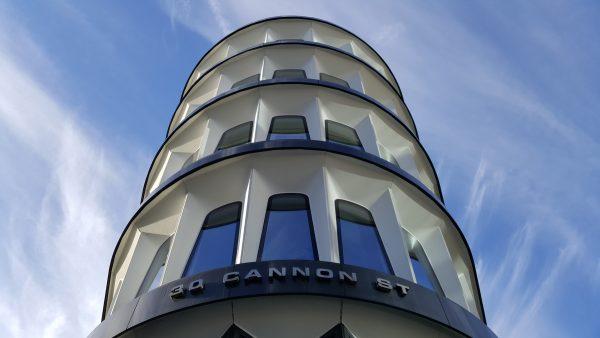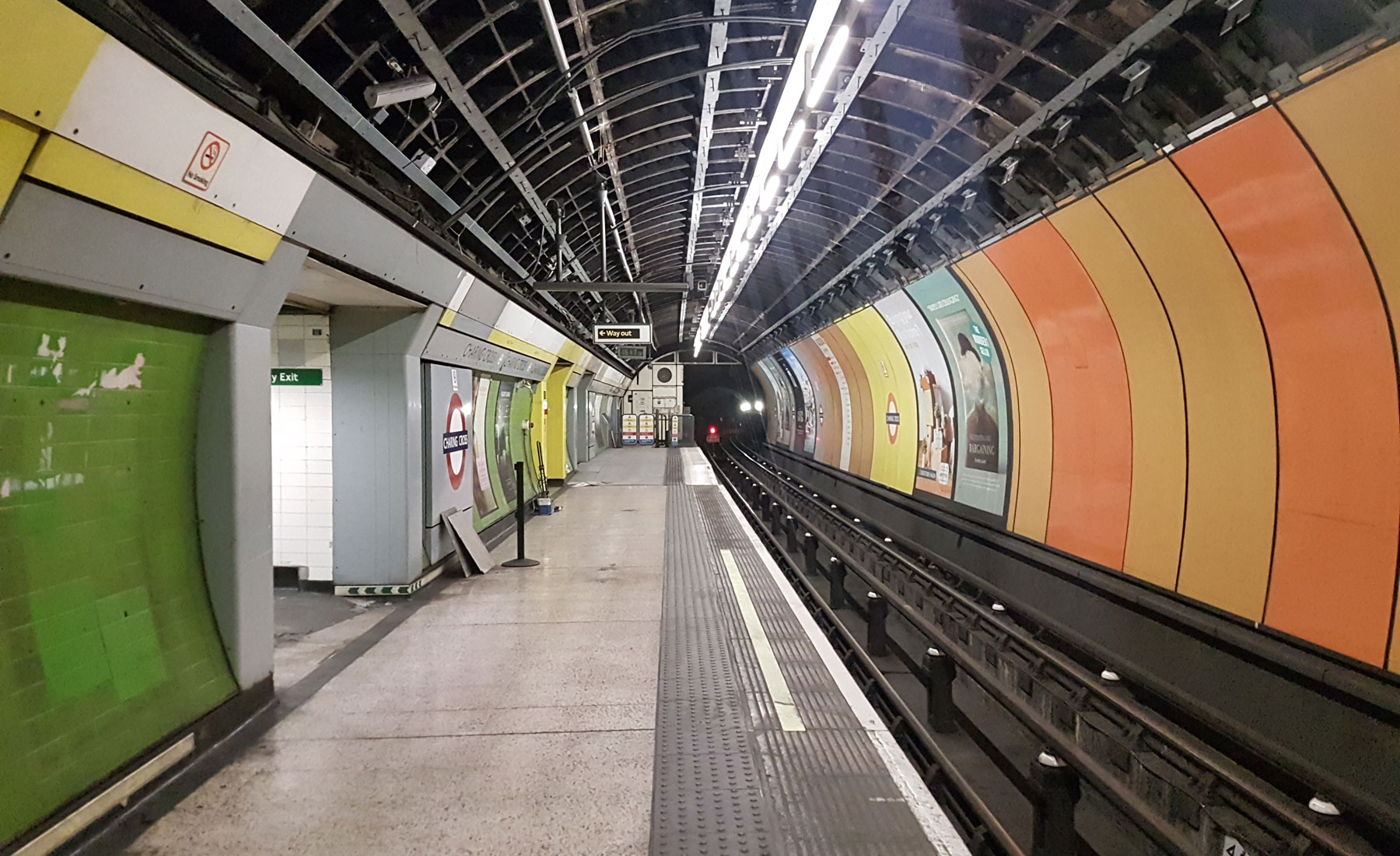A triangular wedge with regimented windows marches down Cannon Street in the City of London.
This historic grade II listed building, officially 30 Cannon Street, was designed by Whinney, Son & Austen Hall as an office building for Crédit Lyonnais and built between 1974 and 1977.
Apart from its striking design, the building was the first to be fully clad in double skinned panels of glass-fibre reinforced cement (GRC). The light weight of the hollow-section GRC panels enabled the architect to slope the walls outwards, so that each floor could be slightly larger than the one below.
The facade is formed by tiers of repeating arched white frames around recessed windows, with each tier separated by a black granite string course.
In 2015 English Heritage recognised the significance of the building and stated “The building has been listed at Grade II due to its strong stylistic and functional affinities with the Victorian commercial architecture of Queen Victoria Street.”
The site is equally historic, being the location of two medieval churches, including one Wren designed church that replaced a victim of the Great Fire of London. The entire site was badly bombed during WW2, and was one of the last open spaces to be redeveloped as post-war reconstruction.
As one of the more striking modern buildings in the are, it has also recently had a bit of a make-over.
The scheme included the reconstruction of the 5th and refurbishment of the 3rd floors to incorporate additional space as well as a new roof terrace, with views of St Paul’s, and the refurbishment of the main entrance lobby.
All the GCR panels were re-coated to give them a shiney white finish, and the windows re-glazed.
There is also more office space now, and they did that by slightly extending some of the 5th floor and also creating a private terrace space for those tenants.
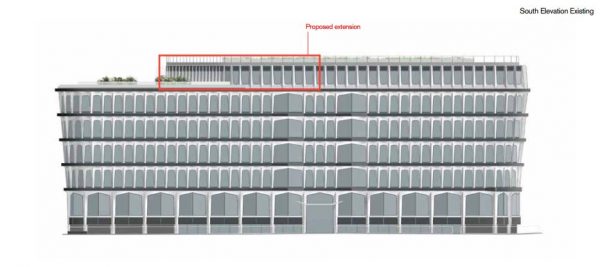 The 5th floor is also notable for having panels that face upwards, while the rest of the building is clad with panels facing downwards. That rather curious layout almost makes the 5th floor look like a late addition, but it was part of the original design.
The 5th floor is also notable for having panels that face upwards, while the rest of the building is clad with panels facing downwards. That rather curious layout almost makes the 5th floor look like a late addition, but it was part of the original design.
As part of the refurbishment, a new 6th floor roof garden has added. Before, the roof was very brown, but now it’s rather more green, and usable.
Designed by Applied Landscape Design, the garden was installed by Willerby Landscapes and includes a 65 meter long wooden bench that curves around the planting.
A central banking hall, originally finished in travertine, with counters of bullet-proof glass, marble, stainless steel and suede has been removed and replaced by a reception area.
The refurbishment was shortlisted for the RIBA London Regional Awards and the New London Architecture Awards 2017.
Hopefully it’ll join the list of properties that open their doors, for either Open House Weekend, or Open Garden Squares Weekend.

