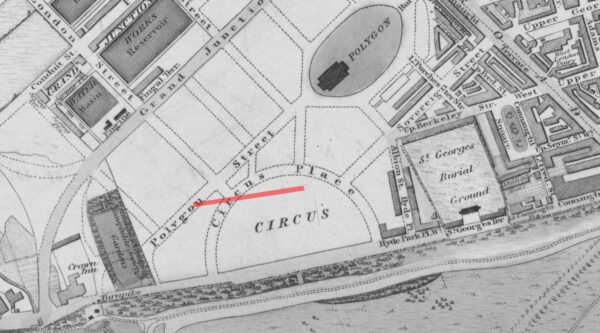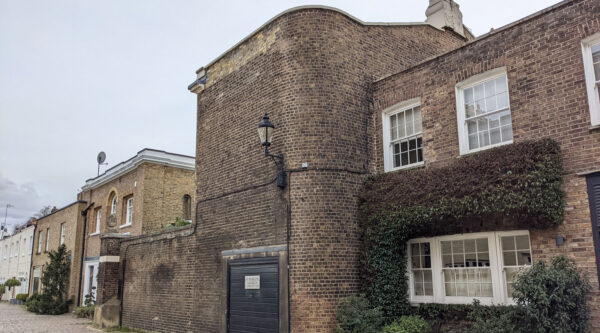This is one a classic of the posh mews style prevalent in parts of London as former cheap stables near Hyde Park were turned into expensive homes.
The area was still all fields to the north of Hyde Park in 1800, but was earmarked for grand property development. Rather than rows of houses and stables, an ornate crescent of buildings was planned – a circus similar to those at Bath and the Regents Park. This was part of the Tyburnia estate development in the 1820s to a design by Samuel Pepys Cockerell to redevelop the historic lands owned by the Bishop of London.
However, the grand master plan never gained favour with the builders who were offered leases on the land, so the plans were changed. What ended up being built was more sensible as a development, a long row of posh houses overlooking a communal garden, to be known, unsurprisingly as Hyde Park Gardens, and to the north of them, the stables and staffing areas, Hyde Park Mews.
The mews is believed to have been designed by John Crake, built from 1836 to 1840 in conjunction with his Hyde Park Gardens development. Crake’s design for the terrace employed a ‘double-frontage’, a device originally used at Connaught Place, that provided polite access from the highway to the north and enabled the rear of the building to address the park in the same manner as a façade.
In the 1850s, Tyburnia was being compared with Belgravia and by the 1870s, they were considered to be equally fashionable, but there were cultural differences, with the tenants in Tyburnia primarily self-made millionaires, as opposed to the blue-blooded residents of Belgravia.
Later as the motor care displaced the horse, the mews ceased to be of use to the grand homeowners, and as with most other mews, the stables were sold off as housing. Bridget Cherry, writing in the 1991 London: North West edition of the Pevsner Architectural Guides, describes the mews as the “most extensive survival” of the “original service buildings to support such grand establishments”.
There are several entrances to the mews, the grandest being on the eastern end with an archway leading into the cobbled (setts) mews. Down the long wide mews, it’s a classic of the style, with two-storey buildings, and often a set-back 3rd floor and basements, all painted in pale colours and often with pot plants piled up outside the front.
An odd almost fortress-like dark brick building sits in the middle, which was added after the mews was completed, filling in a house-sized gap that had been left to allow staff to get between the mews and the grand houses to the south. When the staff left, the gap was filled in.
A curious little slice of a path also cuts into the east-west alignment of the mews at this location, with Little Sussex Place cutting in at an angle, through both the mews and into the main road to the south. It’s rather odd and doesn’t seem to have any historical reason to have been retained. But it’s also quite cute, especially the little covered alley link.
Behind the old frontages, many of the mews homes have been modernised. Although unfortunately for one, a modernisation project that was nearly completed in 2014 was set back to the start when the house caught fire.
A former resident was Michael Caine, who lived there when making Alfie and The Italian Job.














Typo
“Later as the motor care displaced the horse, “