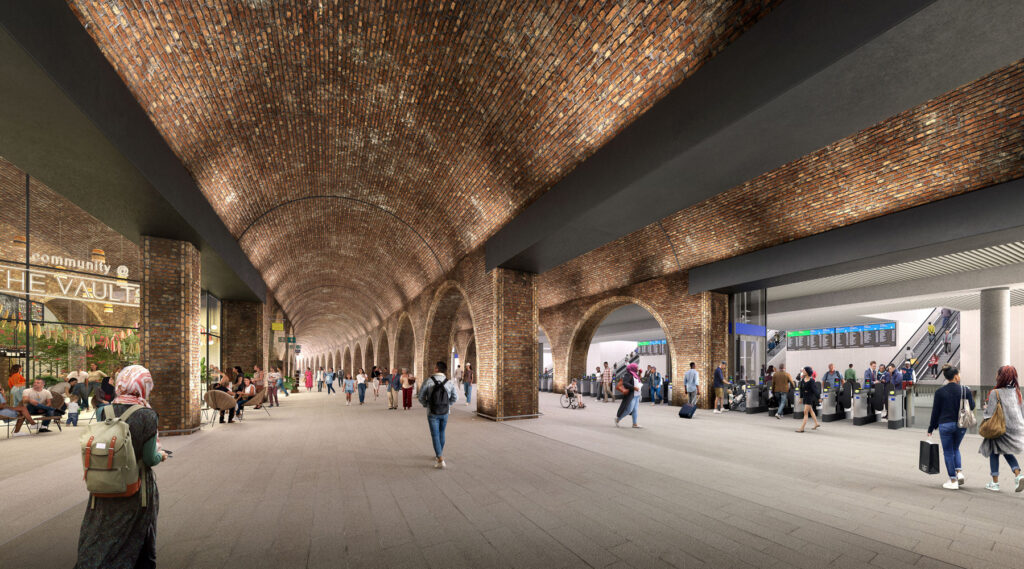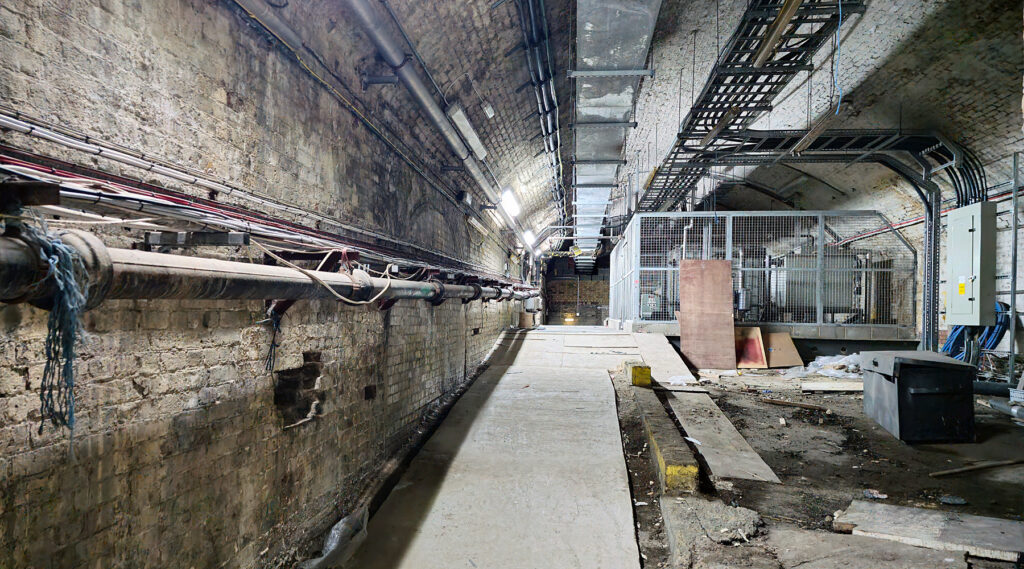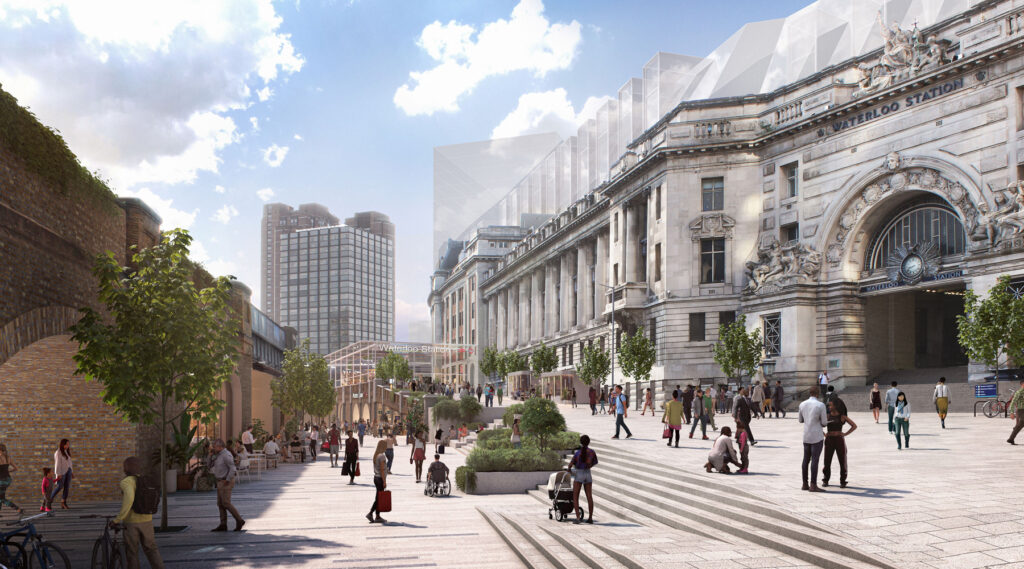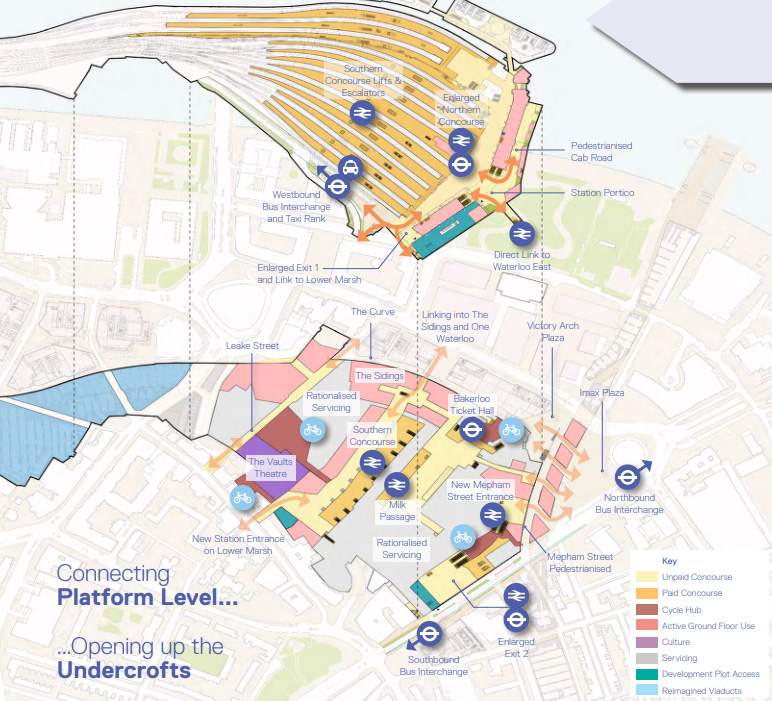Waterloo station could soon receive a huge London Bridge-style upgrade, according to plans shown off by Network Rail and Lambeth council.
The station sits on top of a large maze of huge brick arches, which are mainly used for back-of-house facilities or left empty. The plans will see these arches opened up to form new public spaces with escalators to the platforms.
Just as the station will effectively dig down to open up more space for the public, it will also expand upwards, with new office space built above the station to help fund the upgrade.
However, unlike the controversial Liverpool Street station plans, the initial plans for Waterloo station appear to be closer to adding a few stories on top of the existing historic frontage that runs around the top of the station, plus redeveloping some plots at the edges of the station estate.
Apart from expanding the passenger space inside the station, the masterplan presented today also looking at how the wider area can be improved, with the street outside the front of the station pedestrianised and several of the arches under the station opened to form new public walkways.
Some of the existing bus and taxi stops could then be relocated to a new enhanced interchange on the south-eastern side of the station, which they say would offer an easier interchange between bus and train. There’s also an intention to provide 5,000 cycle spaces in the station.
Where the railway arches directly in front of the station — carrying the railway to Charing Cross is currently a barrier, it would be opened up by removing the fast food outlets and creating more public routes through the arches — leading to a pedestrian plaza in front of Waterloo station.
A new major entrance would also be created on the western side of the station facing onto York Road, where the existing old offices are already planned to be rebuilt. That entrance would lead to the opened-up brick arches space.
Although the main interventions are underneath the station to create the new “Southern Concourse”, the existing passenger space, now called the “Northern Concourse”, could also be improved, as Network Rail is looking at how it could be enlarged north and eastwards to reduce overcrowding.
Network Rail chair, Lord Peter Hendy of Richmond Hill, said: “We are delighted to be working with Lambeth Council on an exciting long-term plan to transform London Waterloo station.
“London Waterloo is iconic, and one of the busiest stations in the country, and it is imperative this station continues to evolve to ensure it is a world class transport hub and meets the needs of the millions of passengers that use the station each year, today and into the future.
“This a significant but first step towards realising this ambition, and there is a great deal of work to do to progress this forward and find funding. We look forward to working with our wider partners, passengers, local businesses and organisations, and the local community, as we refine these plans.”
Lambeth Council, Network Rail, and partners will propose a short-term investment programme to begin delivering the vision, and further consultations will take place before the major rebuilding work starts.
The initial plans are here.











with escalators to the platforms. And about time …
Demolishing the ghast;y 60’s block on the N side would be an improvement, as well….
And: – Many of us are still hoping that the smashing-up of Liverpool Street fails.
In surprised it’s not covered in scaffolding and netting as, if you look up, the facade has clearly been falling off.
Hope they leave the hole in the wall alone.
I’ll help to man the barricades if it is threatened.
Better to wait until the fabled Crossrail Two, or they’ll be rebuilding twice.
Crossrail2 wont go anywhere near Waterloo station.
I’m hoping the final route will have some intelligence involved.
Intrigued by the concourse level footbridge link to Waterloo East, which led me to go back and re-read your 2023 item on the old bridge. Interested to see how that develops.
Most of it seems like an improvement then a 5000 cycle space was mentioned and spoiled it. It’s supposed to be a train station not a cycle station.
Do you also object to taxis and buses calling at the train station?
What a short-sighted comment. What do you think people want to do when they arrive at Waterloo? They want to travel on to their place of work or wherever. More people on bikes means more people travelling actively, not creating pollution and freeing up space on the Tube and Buses. The Dutch do this incredibly well, so I don’t see how you could see this as a negative thing?
OH MY GOD NOT BIKES.
“the initial plans for Waterloo station appear to be closer to adding a few stories on top of the existing historic frontage that runs around the top of the station” Well, the cleverly ghosted CGI on the one pic shown so far to outlets actuay suggests rather more than that…
They seemed to have forgotten adequate toilets at London Bridge & now Waterloo is in the same predicament. These basic services are important, you do wonder which school of architecture forgets to encourage the study of people’s usage of public spaces
Currently Waterloo has the least impressive (and most awkward) approach of any of the major London terminals, despite the architecturally imposing frontage. These plans go a long way towards dealing with the daunting challenge of the Waterloo East viaduct.
As a regular but not particularly frequent user, I am intrigued by ‘the hole in the wall’. Translation, please?
And let’s all shout at them about toilets. The London Bridge ‘solution’ has been a fiasco.
Thanks again Ian for an even-handed exposition.
The Hole in the Wall (to spell it correctly) is a popular pub under the arches of the viaduct.
As long as they leave the graffiti tunnel alone, and the rents on Lower Marsh aren’t raised to ridiculous amounts, it would be great to have York St renovated, and the grand entrance at the corner returned to its proper prominence.