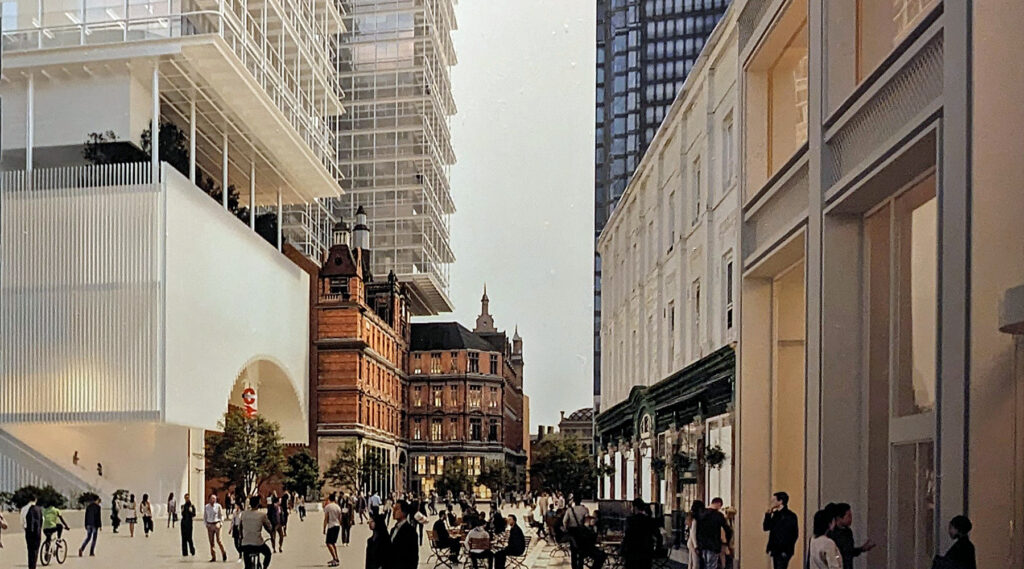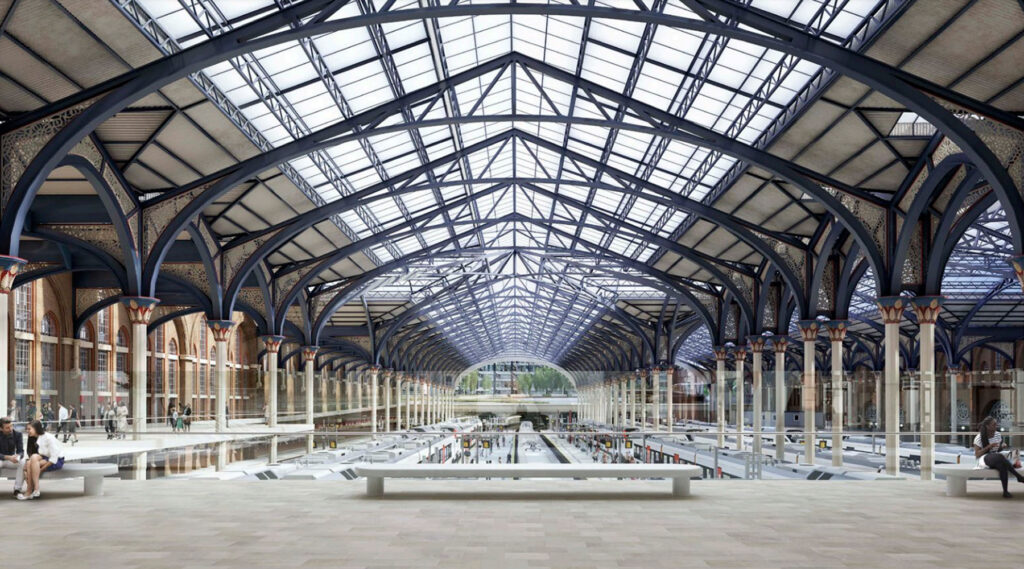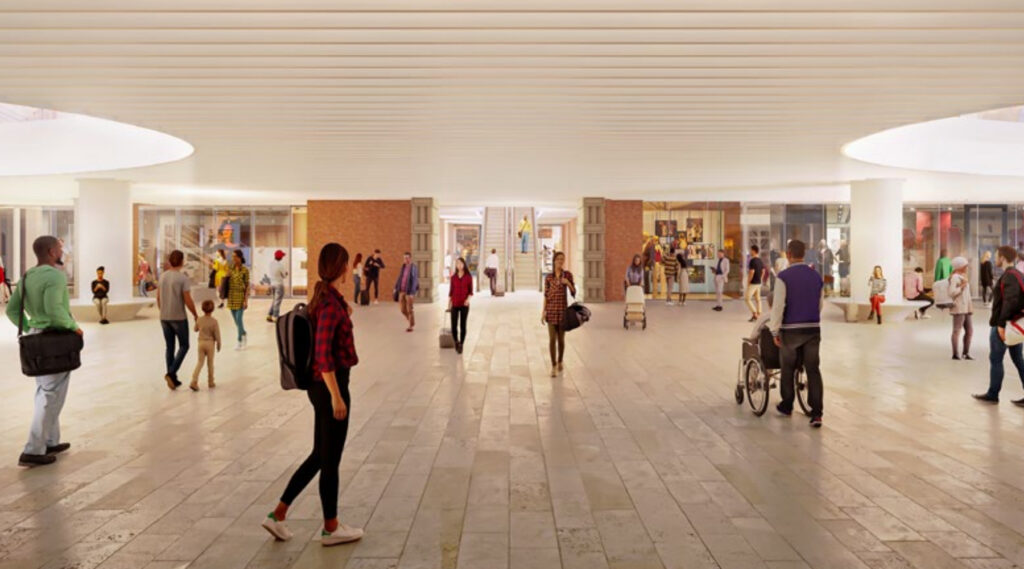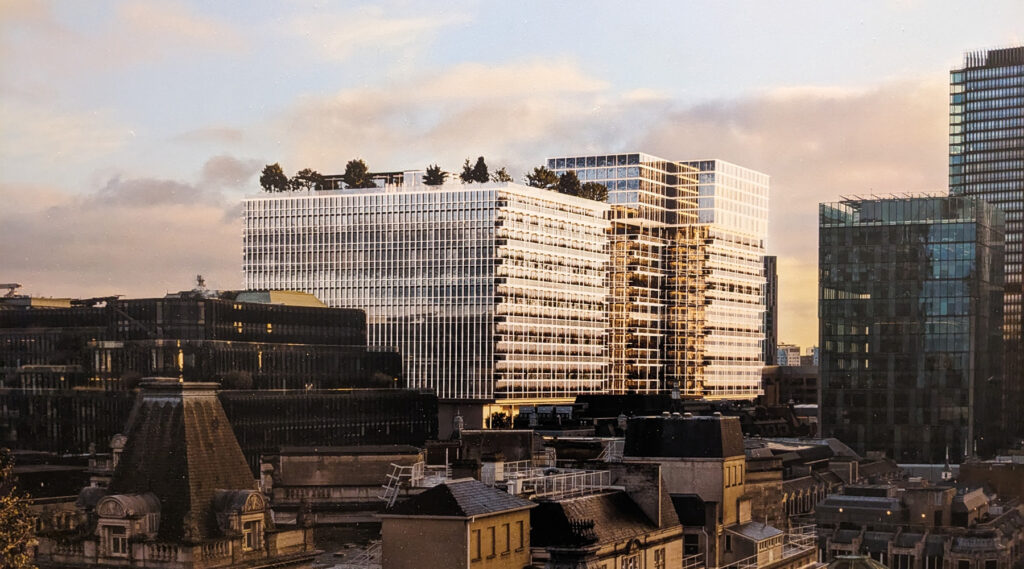After months of consultations, the formal planning application has been filed for a massive office block to be built above Liverpool Street station.
In an area dominated by tall slender buildings, the proposal is a huge groundscraper of a building, albeit one raised several stories above the ground and plonked rather awkwardly above the surrounding architecture.
The argument put forward by the developer is that Liverpool Street station is overcrowded and needs a major overhaul, and they’ll pay for it if they can build a large office block at the same time. The station is certainly awkward in its layout and undeniably needs improving, but a closer look at the proposed scheme is not the wholescale upgrade for the station that it seems at first glance.
Currently, the station is slightly below street level, with the main concourse level with the train platforms and a raised mezzanine running around the edges at street level.
The plans would see a new floor added at street level and then escalators down to the platform level to catch trains. That would add much needed waiting area for passengers and more ticket barriers by the trains, and while it’s visually a major intervention, the scale of the work being proposed is actually fairly modest in scope.
In essence, they’re just adding a new floor by filling in the mezzanine space and putting in lots of new escalators. All very nice, and while structurally they will be doing a lot more than that, the structural changes are not to provide more passenger space, but to support a massive office block above the station.
Pleasingly, the proposal would open up views of the Victorian train shed, which were blocked by the 1990s redevelopment that added the row of shops above the ticket line, but it does feel as if the proposed development is oddly backwards.
However, the main passenger area on the lower floor will feel compressed under the new floor above, while the trains will sit underneath a vaulted and impressive ceiling, which seems a waste frankly. If it were my design, I’d have installed the new street-level floor above the train platforms instead, creating a vast and impressive pedestrian plaza underneath the Victorian ceiling.
The proposal says that the number of ticket gates to the mainline trains will be increased by nearly 50% from 36 to 53, with most of the increase in gates focused on platforms 1 to 10, which cause much of the congestion at the station today. However, that will be achieved by removing the small retail units next to the platforms — and that doesn’t require a giant building on top of the station to fund it. A similar scheme costing £30 million is currently underway at London Victoria station.
For the Underground, not much appears to be changing – and while the new lifts will offer step-free access to all lines, which is not possible at the moment and is therefore a long overdue improvement, the upgrades being suggested feel very piecemeal and not a particularly large scale revamping of the tube station.
What became apparent from a reading of the planning application is that the proposal was initiated by the Department for Transport’s (Dft) market led proposals scheme, which encourages companies to put forward commercial schemes to improve railways. The proposal did not come from Network Rail, although naturally, they were involved in the later phases to ensure it would work as a railway project.
Although much effort is made in the documents to explain how the station is in dire need of an upgrade, and the only way to fund that is for a sizeable oversite development, again, it feels like a backward argument is being put forward.
The cost of the proposed station upgrades does not feel like they are close to the £450 million being talked about by the developer, and a large amount of the structural changes being proposed seem more aligned with making the station capable of holding up a very large building above the station than it is upgrading the station itself.
If a developer were looking for a large plot of land in the City of London to build offices and a hotel, the cost of the plot of land and clearance would not be dissimilar to the amount of money being suggested, as would be spent on the station upgrade. In effect, this is an “air rights” transaction, whereby a developer has found a large plot of air to develop and, unable to buy the land underneath, has come up with a way of arguing for the office block to be built because the land underneath needs it.
If the oversite development wasn’t so vast, it might be something to applaud, but the sheer bulk of the building, sitting exceptionally uncomfortably above the Victorian hotel and surrounded by fairly low rise offices is entirely out of scale for the area.
If it goes ahead, generations of commuters will regret the despoiling of a railway station crushed by the weight of the building above.












I’m not against redevelopment for any of those silly sentimental reasons, but I really can’t see any major benefit for passengers who will have to suffer years of disruption.
Do you have the link to the planning application? I can’t seem to find it online. Thanks!
I suspect that the The City Of London Corporation can do as they please within their Square Mile.
Brian and you’d be totally wrong.
It’s bound by the same planning laws and policies as any other local planning authority in the country including schemes been able to be recalled by the Mayor of London and the Secretary of State.
This looks so bad that it is almost guaranteed to be supported by the council which has already shown that it is has no interest in the citizens by letting the Folgate development going ahead. there is no connection to the existing building whatsoever, Herzog De Meuron should be ashamed of this proposal.
This reminds me of NY Penn station which I would say was one of the worst and depressing train station developments (and only recently partly reversed by adding a new glass vaulted hall). NY also has a better example of how to connect old and new (Hearst Tower)
An excellent scheme. The Victorians would have gone higher, faster. I look forward to the benefits this will bring to the economy, whilst improving the station! Good news!
> The Victorians would have gone higher, faster
The Victorians would have built something we now cherish, not this carbuncle that the next generation will be desperate to get rid of.
You just conveniently left out the part that the Victorians were only half as greedy as today’s corporations and would have made a “high” rise in the style and work of St. Pancras.
You think in 20 years anyone will care for this non sustainable monotonous glass block with no identity or character?
Lumpen and hideously out of scale.
Lauded in statue for his efforts at St Pancras, we need another John Betjeman – not sure Griff Rhys Jones has the credentials.
But the project will inevitably be scaled back from this audacious opening gambit, which is what the developers will have assumed all along.
Unfortunately, it is hard to see any long term upside of this proposal to the general public and users of Liverpool Street Station. To my knowledge, there will be no additional rail capacity to the station. Much of the Victorian architectural aesthetic of this station which was very sensitively handled in the 1980s and 90s will be lost. Internally, the large, generous, open, naturally lit spaces will be infilled with an additional floor at ground level, which most likely will be infilled again with as many retail units as can be squeezed in. Externally, the Victorian red brick gothic revival building will have a huge deep plan rectangular office building sitting over it, overwhelming and oppressing it visually.
This is not a project with elegance, or public benefit. it is simply one of adding as much commercial office space over existing heritage buildings as the developer and City of London planners feel they can get away with.
If this project were to offset the costs of extending rail improvements to the north, or elsewhere, perhaps the price may be worth it. However, it is questionable that any revenue generated from this project will assist rail development anywhere in the country.
Finally, in the short term, this project will result in years of demolition and construction work, temporary works, noise and dust etc. for several years for station users. One can only hope that this project is called in by central government.
This is a hideous and overscale development that will basically ruin the architecture of Liverpool Street Station and its hotel. Many improvements could have been made to passenger flow without devastating the structure. There are already many office towers in the immediate area that are sitting empty — another office building is unneeded, and this one in particular looks like a gigantic styrofoam burger box, with no redeeming aesthetic value. We must STOP unnecessary redevelopment of our historic sites!
Of course, led by greedy developers and uncaring Council, it will probably go ahead, to the detriment of the neighbourhood yet again.
Is there a petition we can sign against this proposal?
Petitions are a waste of time – you are always much better off filing an actual objection, setting out your reasons for objecting — and you can so that via the City of London’s planning website.
With all Shenfield trains now not stopping at the terminus, platforms 10-33 are much quieter these days. 1-10 serve the routes which head out of the Lea Valley, Overground plus Stansted Express. Really don’t see how this will help congestion at that end of the concourse – will just put a lower roof on everyone. Anyway, obviously it is all about the office block.
I finally found the details
https://www.planning2.cityoflondon.gov.uk/online-applications/applicationDetails.do?keyVal=RU4ZSNFH0UJ00&activeTab=summary
Weirdly only TWO objections. But beware that they publish your full name and address, which seems a breach of data protection.
As everyone and the press agree, its sheer greed, and an un-needed monstrosity , so will almost certainly go ahead.
Planning applications are public information and part of local democracy, so quite rightly, the names of supporter and objectors have always been public.
There are now 47 comments – all against- in the planning application. You never know, the callous plan to remove all ticket offices from stations was squashed by the weight of public opinion, so we need to turn these comments into thousands to have any impact! Go to https://www.planning2.cityoflondon.gov.uk/online-applications/applicationDetails.do?keyVal=RU4ZSNFH0UJ00&activeTab=summary
The proposed plans for the interior of the station don’t look too bad, revealing the vastness of the original shed, but the planned block above is utterly hideous, dwarfing the hotel and dangling in a most objectionable way above it. If this is the only way to fund even more unwanted offices, especially following COVID, perhaps the station is best left as it is…
Historic England has already commented on this egregious development as strongly against it. Ian visits is correct that objections to this development needs to be addressed to the City of London planning officers rather than by petition.
Always quote the planning application ref: 23/00453/FULEIA.
Email your objection to: [email protected] and copy to [email protected]
Make sure objections include point about substantial harm to Grade 11 and Grade 11* listed buildings of the train shed and hotel.
Quote National Planning Policy Framework, paragraph NPPF 200 states “Any harm to,or loss of, the significance of a designated heritage asset (from its alteration or destruction, or from development within its setting) should require clear and convincing justification.
In my mind, they are doing the opposite of was it? Waterloo / London Bridge / Kings Cross recent work to open up. Now they want to close up a big airy space.
This escalator idea for platforms at Kings Cross – Is not used? when there is direct flat access. This makes no sense. Almost like using money for something that works fine most of the time.