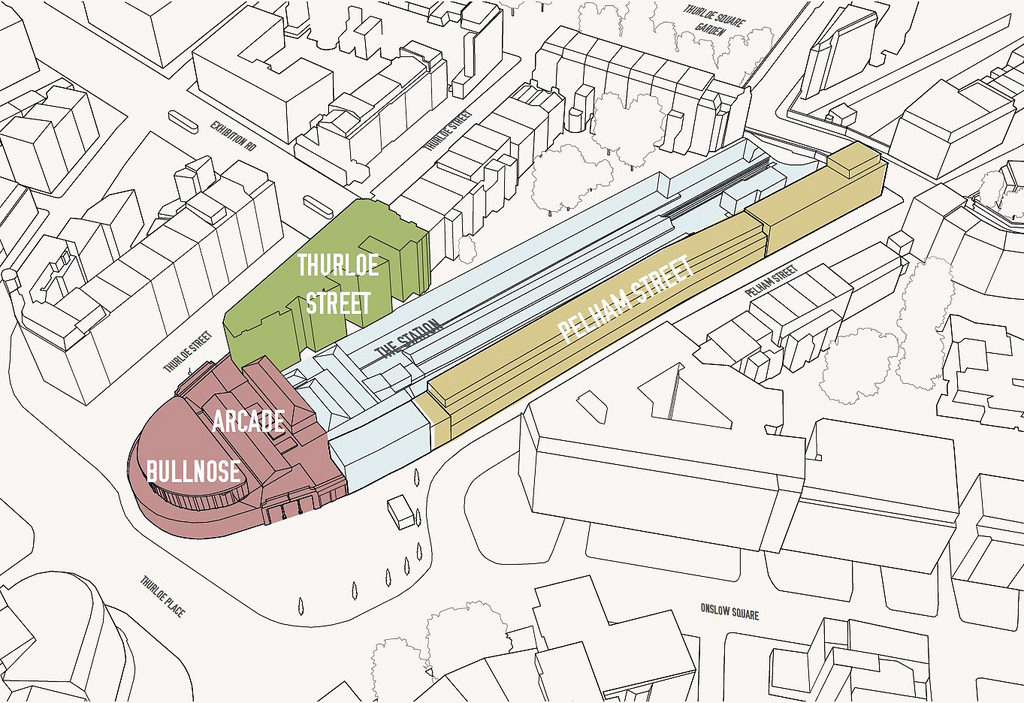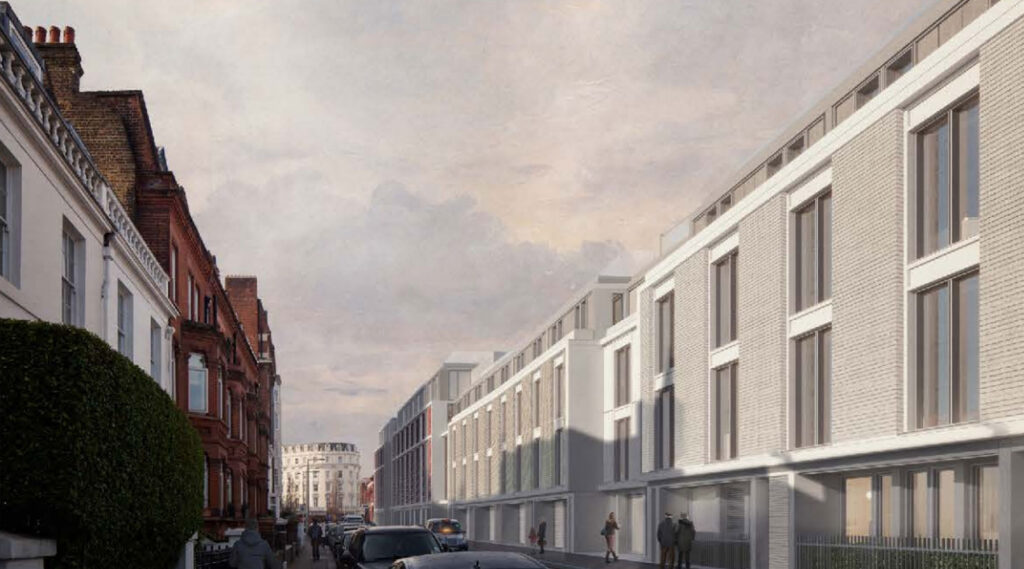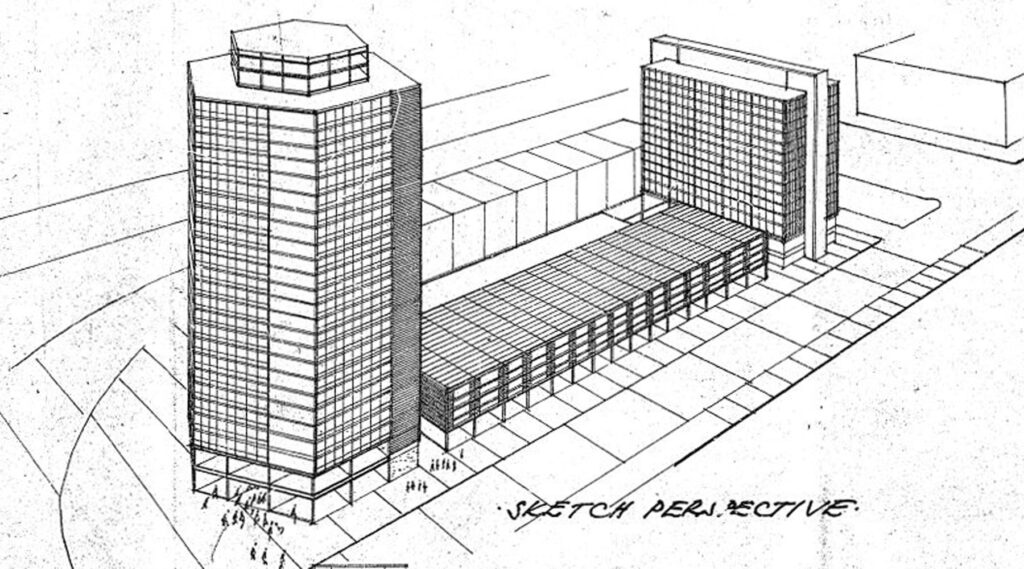The long running saga of the planned redevelopment of South Kensington tube station can go ahead after the Planning Inspectorate upheld an appeal against the council’s decision to block the development.
The plans, designed by architects Rogers Stirk Harbour + Partners for a partnership between Native Land and TfL called for a row of flats to be built on the empty south side of the station, a revamping of the existing buildings on the north side, and rebuilding the bullnose at the western end. The development would then enable them to add step-free access from the street to the ticket hall, the pedestrian subway, and the Circle/District line platforms.
After several years of consultations and refinements, in November 2021, Kensington and Chelsea’s council decided to block the development, and earlier this year, Native Land and TfL appealed to overturn the decision.
The Planning Inspectorate has now upheld most of the appeal.
The appeal has approved the demolition and redevelopment of the Bullnose at the front of the station, refurbishing the flats and shops along Thurloe Street, and building a row of new homes along Pelham Street.
Most of the appeal was upheld, save a small plan for two retail facades within the pedestrian subway linking the station with the museums.
The main objections had been over the design of the new buildings to be constructed along Pelham Street, which is currently a blank wall overlooking the station. However, it used to be lined with single-story shops until they were demolished in the 1970s. Concerns were raised locally about demolishing the semi-circular bullnose and replacing it with a similarly shaped but taller building.
As for the bullnose, the planning inspector found that while the building has stood for some time and was not unattractive, the heritage listing was clear that it’s not of any special interest. The report said that if it concludes that its acceptable to demolish the building, then any replacement has to be considered with respect to the surrounding buildings, and in that, the proposed height of the new bullnose is not out of scale with the area.
The other main objection to the development related to the row of blocks of flats planned to run along Pelham Street. However, the inspector noted that the current appearance is not how the station was initially built, and that the new flats would replace previously demolished buildings.
Along with rebuilding the flats above the shops on the north side of the station, the inspector ruled that the “less than substantial harm” would have to be weighed against the benefits from the development.
Rebuilding the shops and refurbishing the arcade will allow for a new lift to be installed from the street down to the ticket hall, and down to the subway. The intention had also been to add two small retail units in the subway next to the new lift, but the planning inspector rejected this, citing the visual clash between a modern retail store and the heritage tiled appearance of the subway.
However, the inspector has given strong weight in the deliberations to the proposed lift and step-free access, which would also eventually include the Circle/District lines as part of the related ticket hall and platform refurbishments. Step-free to the Piccadilly line is set for a later upgrade as it can’t be included in the current plans.
A condition applied to the appeal decision will not allow any part of the redevelopment to occur until the developer and TfL show they have sufficient funds to carry out the step-free access works, and that the step-free access has to be provided before the Bullnose is demolished. That aligns with an offer made in the 2021 planning meeting where the developer offered to bring forward step-free access as an early part of the construction project.
Although the planning appeal has been largely upheld and could, if the developer and TfL desire it, go ahead, they will still need to submit the detailed drawings for the final finishes on the buildings before work can start.
The oversite development will also enable the ticket hall improvements and reopen the unused platform on the Circle/District lines, so that east and westbound passengers have two separate staircases to use. At the moment, everyone uses one very crowded staircase.
The addition of the lifts will also make the station partially accessible for the first time.
Alasdair Nicholls, Chief Executive of Native Land, said: “This decision brings a drawn-out planning process to a positive conclusion, achieving a rare consent for a major mixed-use sustainable development in a central London location. This is a high-quality scheme that will protect the heritage of the station while bringing a renewed sense of place to South Kensington.”
“When complete, it will create an experience befitting the gateway to London’s internationally renowned museum and cultural quarter.”
Now planning for the around station development scheme has been approved, TfL says that it will begin discussions with the relevant parties about capital investment needed for the works to progress.
Of course, the whole debate would long be over if they had stuck a hotel on top of the station, as was planned back in the 1960s.
—
Updated 13th Dec: Added statement from Native Land.












IMO It’s poor that step free access to the Piccadilly line isn’t part of the plan. I’m sure there are reasons but with this amount of work going on it feels like a missed opportunity.
It’s simply not possible to do all platforms at once, the work needs to be phased.
I remember working on step free access at the station, including to the Piccadilly Line, about 15 years ago. However, the funding for this and a number of other schemes was pulled.
Glad to see the planning inspector overturn what I suspect was mostly nimby-ism. The condition to provide step-free access early in the development is also a sensible one, to ensure that the developer keeps to their word.
No I think the it’s not that dated word nimby that describes the future development. It’s just plain boring and dated. Yuck.
Good to make use of this valuable land, but honestly that bullnose building, ugh, couldn’t they have created a more graceful and elegant design for such an area?
I agree.
What’s going to happen to the shops along Thurloe Street e.g.Medici?
I wonder if the plans have been assessed by an orthodix Jewish rabbi to ensure that the changes to the museum links (and other changes) would permit members of certain Jewish sects to use the Tube.
(Ian blogged on this topic a month or two back : https://www.ianvisits.co.uk/articles/kensington-council-rejects-solution-for-jewish-sects-tube-travel-ban-67685/)
Intro: I think you’ll find it’s the redevelopment that can go ahead, not the saga. Syntax, innit?
I can’t understand why the developer and the architect have come up with such a lackadaisical design for the so called Bullnose.
After all, this is the face of the whole redevelopment, the prow of the ship if you will, so to present this lump which has whiffs of afterthought all over it, raises my suspicions.
What’s the betting that it’s the classic sop to the planners which, whoops! due to circumstances beyond control, gets a ghastly redesign down the line?
Drab innit. I suppose it’s been designed to fit in with other local architecture rather than provide something striking but different – the project’s been controversial enough without doing something deliberately contrasty – but it does feel as though an opportunity has been missed.