The site of the old Museum of London is set to be redeveloped into offices, and a new ground plaza will replace the roundabout after the formal planning application was submitted. Essentially, the area around the old museum will be replaced with two office blocks facing each other across a new open space between them.
The plans to redevelop London Wall West have been out for consultation for a while, and there have been objections to the size of the replacement buildings and their impact on the neighbouring Barbican estate.
There was also a study on how the existing building could be reused, but the developer says they came down in favour of demolishing the Museum of London and Bastion House buildings. The existing roundabout will also be removed, and the road will be diverted to the south to create a new consolidated peninsular site with two junctions.
The new Bastion House to the east of the site is ground plus 16 storeys in height, while a slightly lower ground plus 13 storeys Rotunda Building will also house a new cultural centre and a roof terrace. To put the size into context, the new Rotunda Building and the plaza space occupies pretty much the same space as the old Museum of London, with Bastion House a like-for-like replacement for the office block that’s there at the moment.
Along with the ground plaza, the locked room enclosing the historic Roman Gate within London Wall Car Park will be opened up, and a new exhibition area will be created with a visual connection to the existing external Roman Wall and garden.
Although the roundabout removal also sees the footbridges removed, one will be retained over London Wall, as that’s a very wide and busy road, and the consultation came down in favour of keeping at least one of the pedway-highwalk footbridges intact.
A note that the most familiar images show the buildings from above, with the buildings appearing to be covered in green walls, but in fact, that’s the effect of many small pots dotted along the building.
Sitting between the two buildings is a street level public plaza, with a ground floor building housing a new 275 seat cultural venue and access to its roof garden. The surrounding public gardens should also be easier to access as they are a bit of a struggle to get into if you aren’t familiar with the routes.
There will also be a small roof terrace facing towards St Paul’s Cathedral on top of the Rotunda Building, along with a concert hall space for 100-155 people, depending on the layout, with a large window facing the cathedral as well.
Setting aside the aesthetics of the buildings, which some will love as much as others loathe, the significant effect of the redevelopment is to open up a rather forbidding space surrounded by high walls and narrow walkways into something more open and welcoming.
Opening up the Roman gatehouse is a good thing, as it’s a rarely seen but quite important part of London’s history.
There are already a lot of public gardens in the area, but they’re often difficult to locate, so the plaza and opening up the existing gardens should deliver a step-change in how much public space is actually accessible to the public.
The planning application is now with the City of London to decide if it gets approved.

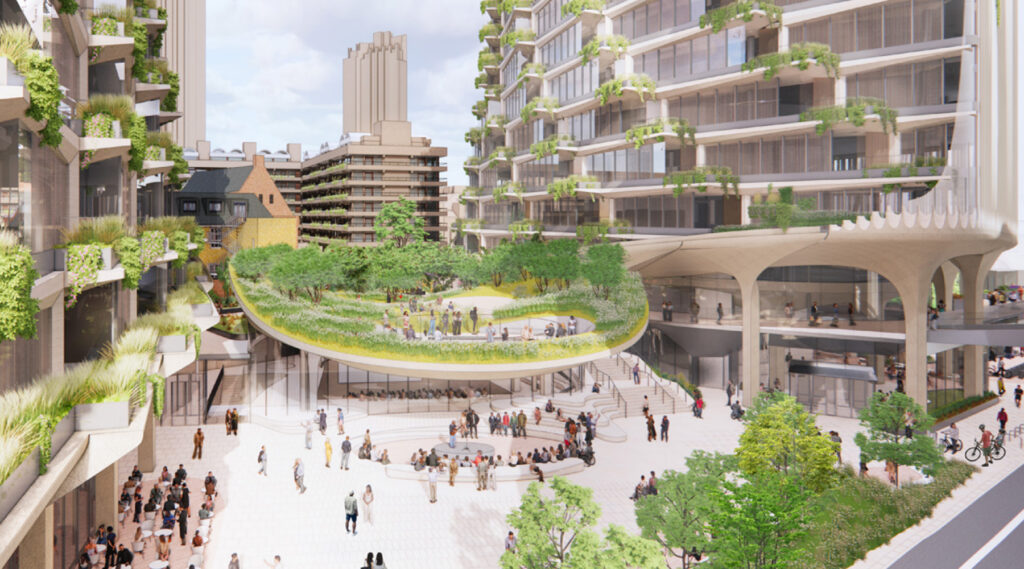
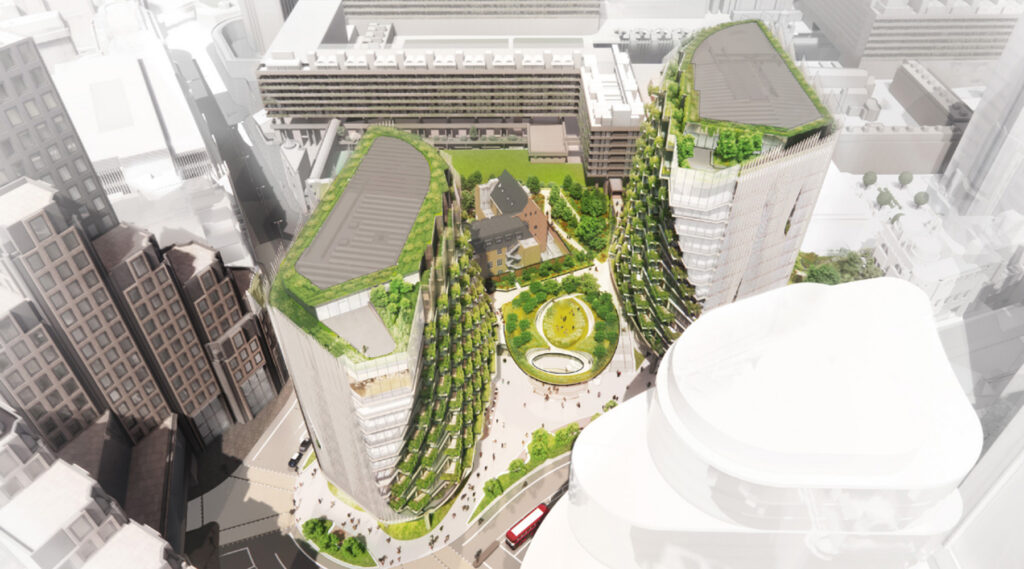
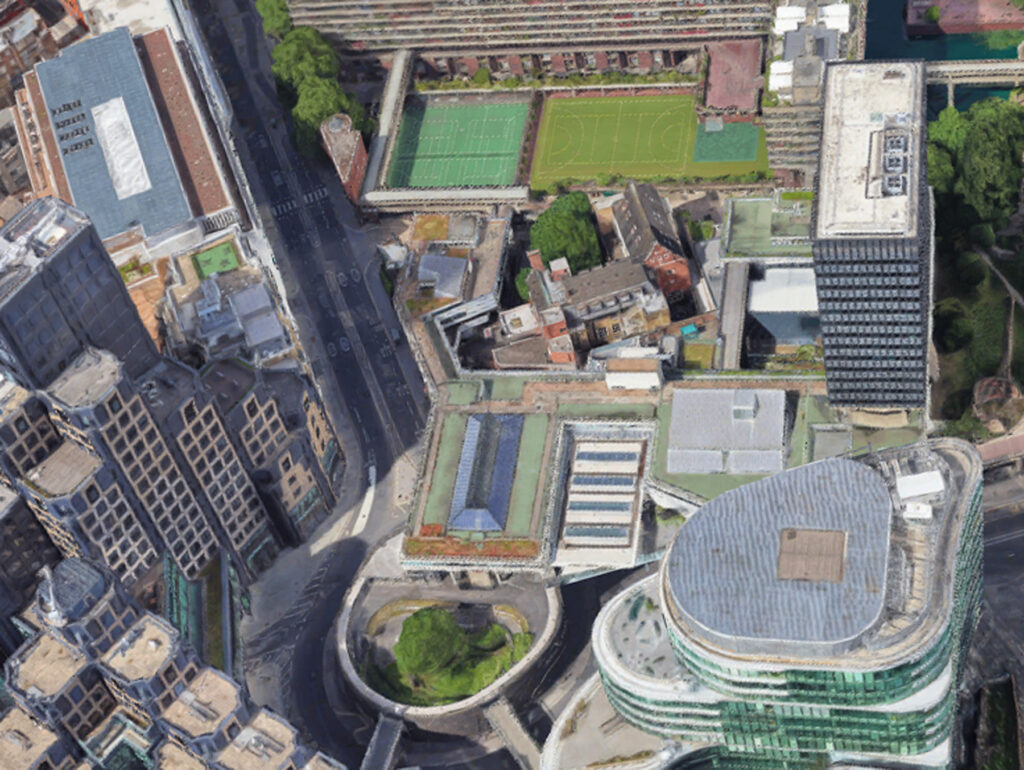
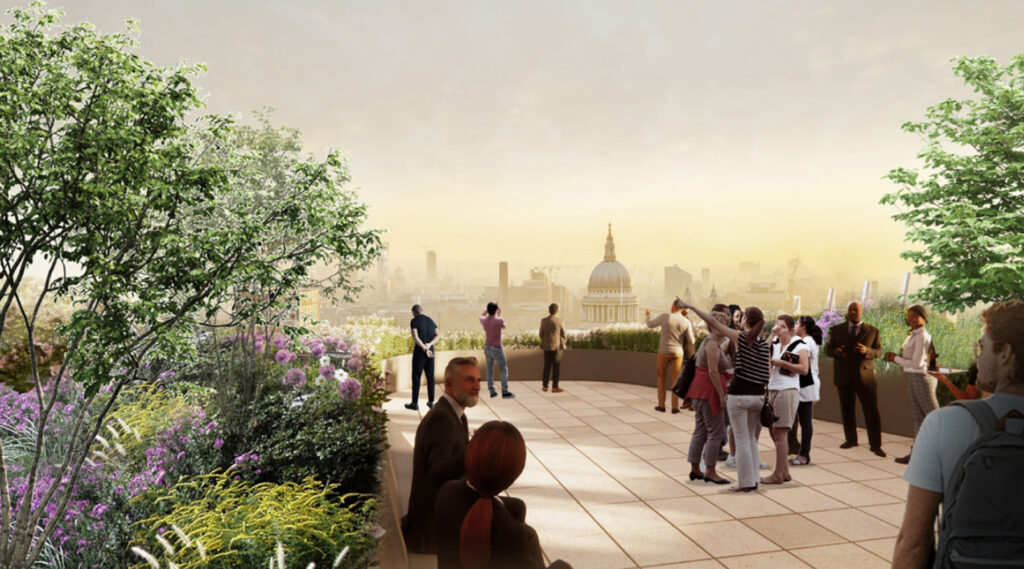
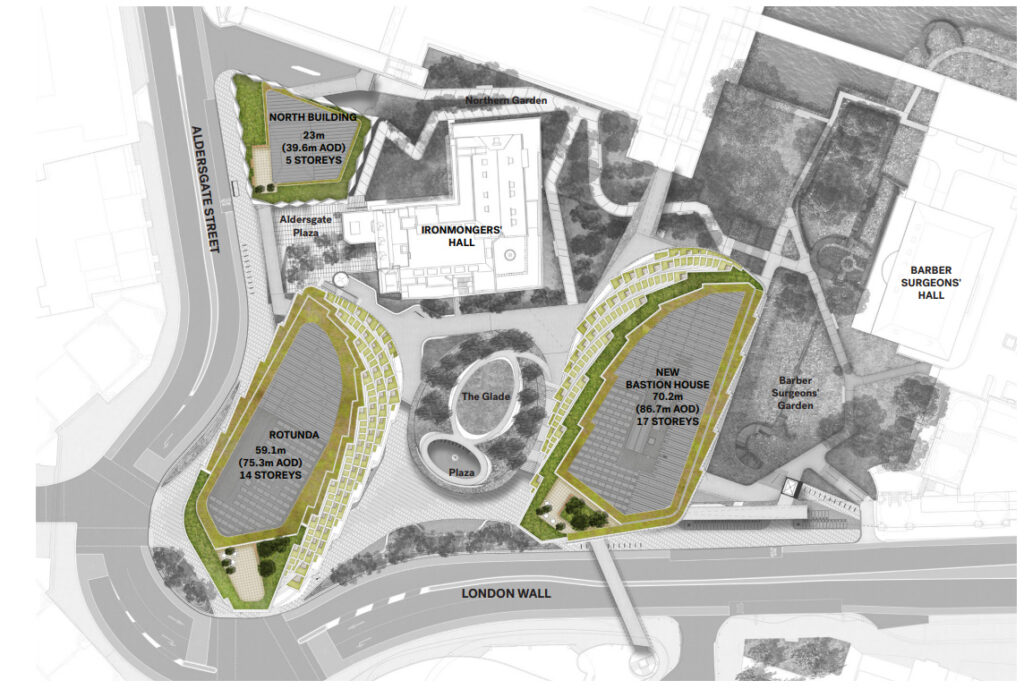






More anti-highwalk planning here. WHY does the City of London Council allow developers to close and demolish yet further highwalks, a wonderful and well used feature that makes the City so much more pedestrian-friendly, in that it allows pedestrians to escape the noise and pollution of ground level, and avoid the need cross roads. I have used the London Wall highwalks to get between the Barbican centre and St Pauls station without having to cross any roads (apart from Gresham Street, at that point a tiny side road off St Martin’s Le Grand) on my various visits to that area. Over the last 20-25 years, I have observed a steady erosion of highwalk access in the area, such that it is much harder to get, for instance, to Moorgate station without crossing a road. I fear Barbican station and St Pauls will soon become significantly less accessible for those who prefer not to have to negotiate crossing lots of roads, and I speak as a fit and able-bodied adult. For families with young children or for people with mobility impairments, this loss of highwalks is far more than merely an inconvenience that forces them to endure a less pleasant walk.
What kind of idiot would reverse the inspired bit of design work in the area to make a large pedestrian oasis connecting not only the Barbican estate but several surrounding buildings and neighbourhoods in the heart of the UK’s biggest city? I can only imagine that the office blocks resent the passers-by on some kind of privacy/security grounds (a spurious issue, when all you need are blinds/curtains or even just one-way glass), but what right have they to demolish existing public infrastructure of this kind? Or maybe, they just want to get rid of leisure travellers (whose journeys are much more discretionary), families, and disabled people?
The city isn’t getting rid of highwalks as a policy – you only have to look at the recent additions — but they’re not well used, and the big lesson from their design is that people didn’t like using them, so the new additions are seen more as a pleasent addition to improved street level pavements.
I think it is a shame to lose the free flowing pedestrian access on to St Martin’s Le Grand, especially as the map seems to show the zebra crossing over London Wall will no longer be there and is presumably replaced by a traffic light controlled junction.
That said, I really don’t see many people using the highwalks. It’s a shame more offices along the Bastion and St Alphage highwalks don’t have podium access levels like 125 London Wall, but I can see why the cost of running two entrances to a building is not appealing.
There is one high wall being lost, the rest all remain including a new link to the north into the existing Barbican highwalks.
I hate high walks. They make me feel unsafe and at risk of “high walk crime” if something kicks off there is no easy escape. Give me ground level every time.
There is a lot of opposition to this development from the residents of the Barbican Estate. Firstly there is no need for more offices, there are 5 other sites in the area being developed as offices. Also the cultural provision and gardens aren’t something that we need, we need a secondary school or more housing in the City. Those buildings should be reconfigured, not torn down. They are both in good condition, the City recently spent 15 million on refurbishing the museum of London. There is no consultation about reusing these buildings they went straight to the option to demolish them. Everything about this plan just shows the greed of the City Corporation and doesn’t address any of the issues concerning climate change, housing needs or services.
I imagine the residents of the three Barbican tower blocks and horizontal slabs are happy that any opposition to their buildings back in the 60s was not taken into account. Sounds like classic nimbyism.
This building – the Museum of London – should be re-purposed as another museum surely?! All the facilities are there for visitors… a British Guggenheim or a bigger design museum?
The City Corporation is missing an opportunity here…
Is it their land? Surely not! Put out a survey and ask Londoners what they want there!
What a revolting proposal. It looks like a left over from an episode of Stingray. It will never ever look anything like these models/drawings, these concrete monstrocities never do. I have a strong dislike of the current Museum of London site but I dont think this fantasy looks any better
Charles: Opposition to the Barbican blocks when they were built?! It was a 35 acre bombed out site, and the only opposition, if you do some research, was from commercial developers! Geez, what a surprise. The opposition was to any residential use, because…hmmm, I guess the developers stood to not rake in money.
This development scheme is obscene – it’s mammoth and out of scale, urbanistically, of a use for which the COL has no use, when housing is in such need, and is only a mindless way for the City to rake in money, when it could easily have limited it to housing use.
Why has the opportunity not been taken to expand the Barbican to be more inclusive, as an example something like establishing the British Asian Museum