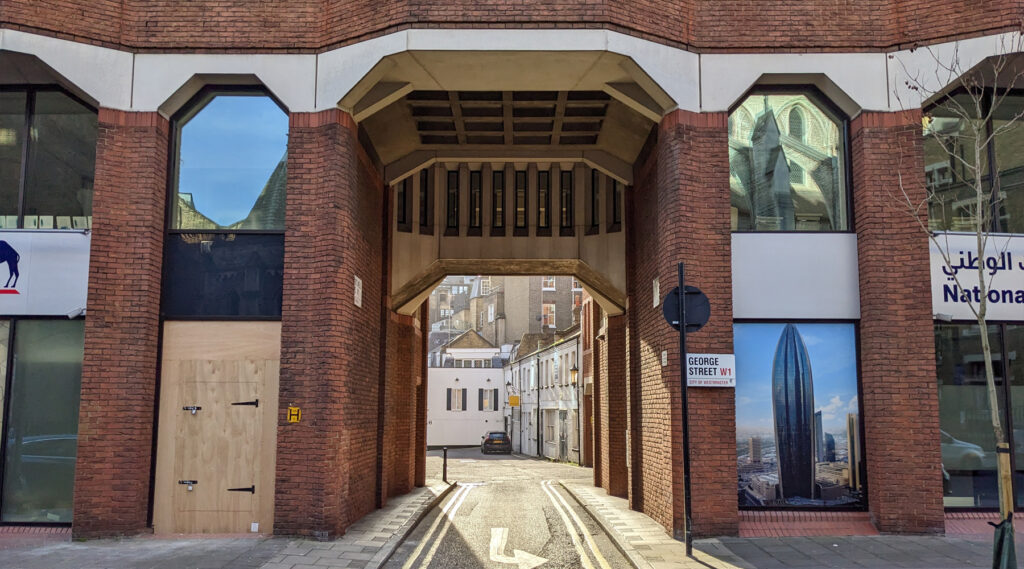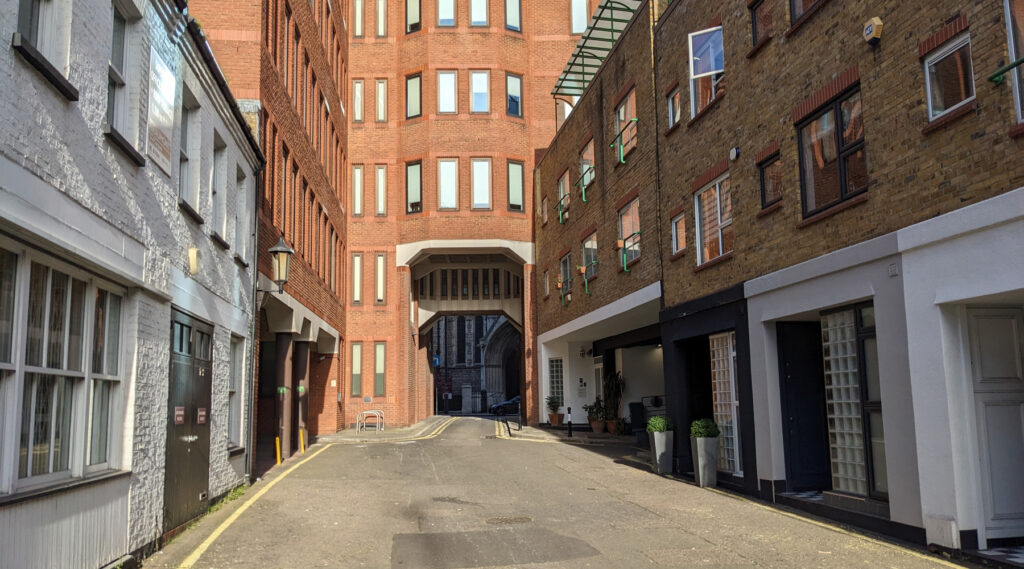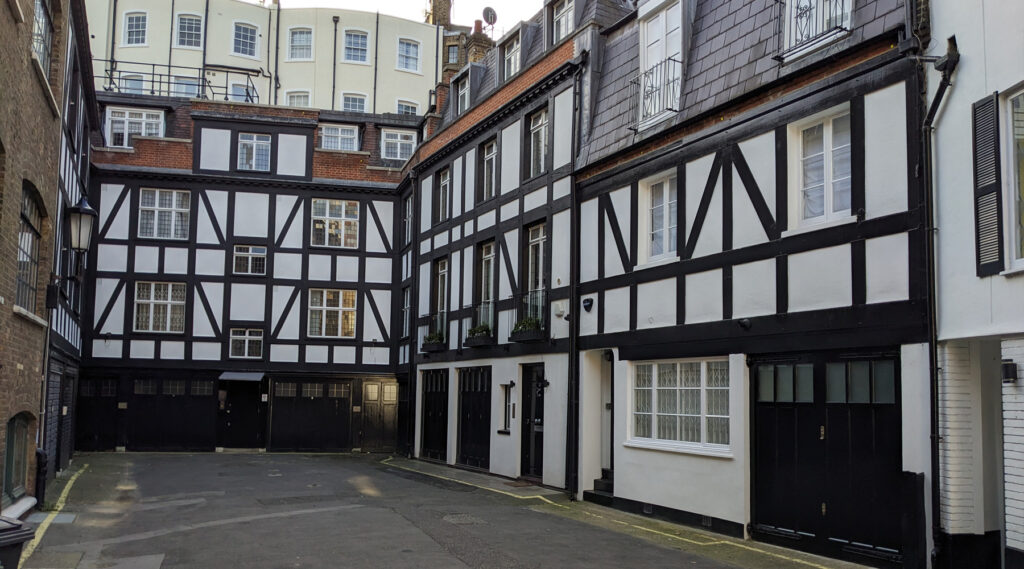This is a mixed mews near Oxford Street and hidden behind a 1970s office block that boasts some very odd architecture, and some Wombles.
Jacob’s Well Mews is named after a local resident, Jacob Hinde, who named many of the local streets after members of his family. It was developed in the early 1790s and originally plan Jacob’s Mews. It was renamed soon after it was completed though, possibly from the name of the pub on the corner, the Jacob’s Well pub.
More by coincidence than design, the mews roughly follows the line of an old path across the farmland that was turned into housing in the 1780s onwards. That wouldn’t have been a factor in how the houses are laid out though, just a nice coincidence.
When built, the development was very much of its time, with grand houses facing outwards onto the main roads and space behind for the mews — which was to be used for horse stabling and staff accommodation.
An early and later very famous resident of the mews was Michael Faraday, who lived here for a few years as a young man, from about 5 years old until probably while as an apprentice to George Riebau, a local bookbinder and bookseller in Blandford Street.
After the horses (and scientist) moved out, factories moved in, some fairly sizeable. In 1917 for example, there was a corset factory at the far end of the mews, employing 60 women (and two men). In the 1950s, there were still lots of women working here, as an early form of remote office service, answering phone calls on behalf of other firms who didn’t have their own offices.
In the 1970s though, the mews was home to Filmfair, the company that made the Wombles, which is probably why the mews was rather clean and free of litter on my visit.
At the end of the mews is a brick warehouse building that’s recently been converted into flats, and described as a former pump house built in the 1900s. A side passage leads up to a car park, a legacy of when WWII flattened the buildings in the part of the mews.
What makes the mews particularly interesting is the Tudor-style row of houses at the far end of the passageway. These existed at the time the mews were created in the early 1800s as stables, but they looked conventional for the time.
In the 1930s though, a residential block of flats was built behind these Tudor-esque buildings by the developer Henry Brandon, called Hinde House, and it was then that a mock-Tudor frontage was applied to the buildings to give them a consistent, if very much not 1930s appearance.
Quite why a fashionable 1930s art-deco building would cover its back in mock-Tudor is fascinating, but annoyingly, it’s been impossible to find out why it happened.
It’s a bizzare anachronism.










There’s a Womble in Wandsworth, near the AFC Wimbledon Stadium!
https://www.afcwimbledon.co.uk/news/2022/july/unveiling-ceremony-brings-joy-for-teddie-the-womble/
“Quite why a fashionable 1930s art-deco building would cover its back in mock-Tudor is fascinating, but annoyingly, it’s been impossible to find out why it happened.” Well, it is at least the direct opposite of Liberty’s – built in genuine Tudor style (pegged timber frame, brick, tiles, etc etc) with a Moderne portland stone facade to Regent St.
THank you for yet another informative post.
May I just add that the Hanger Hill Garden Estate, built in the 1930s, is also in the Tudor style and so are many other buildings from that decade. As they say ‘variety is the spice of life’.