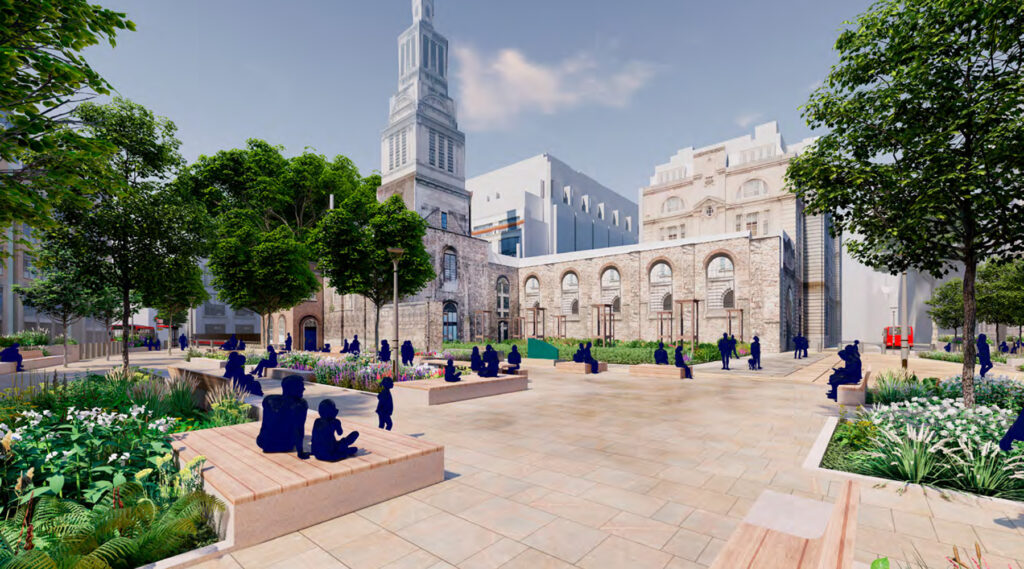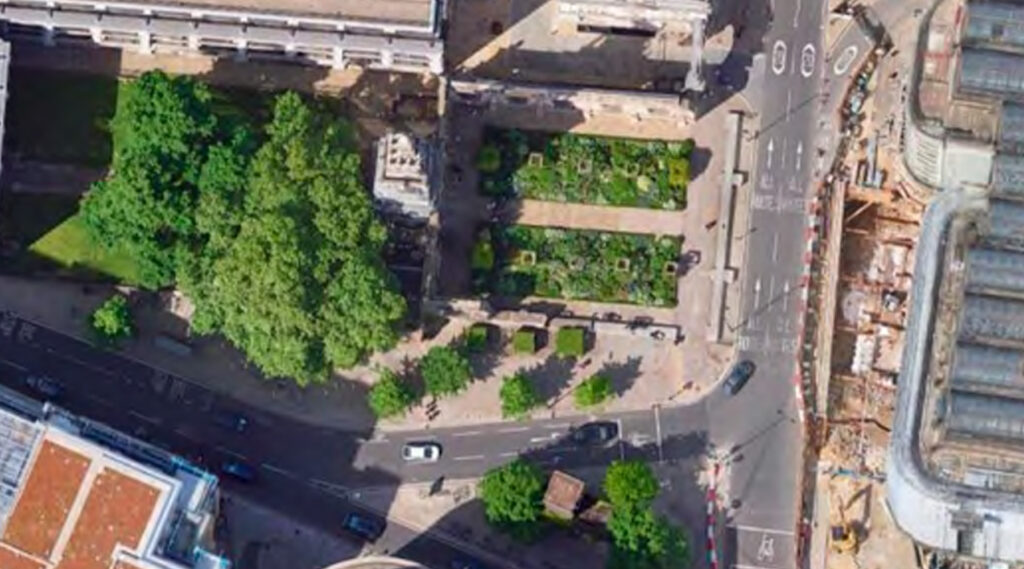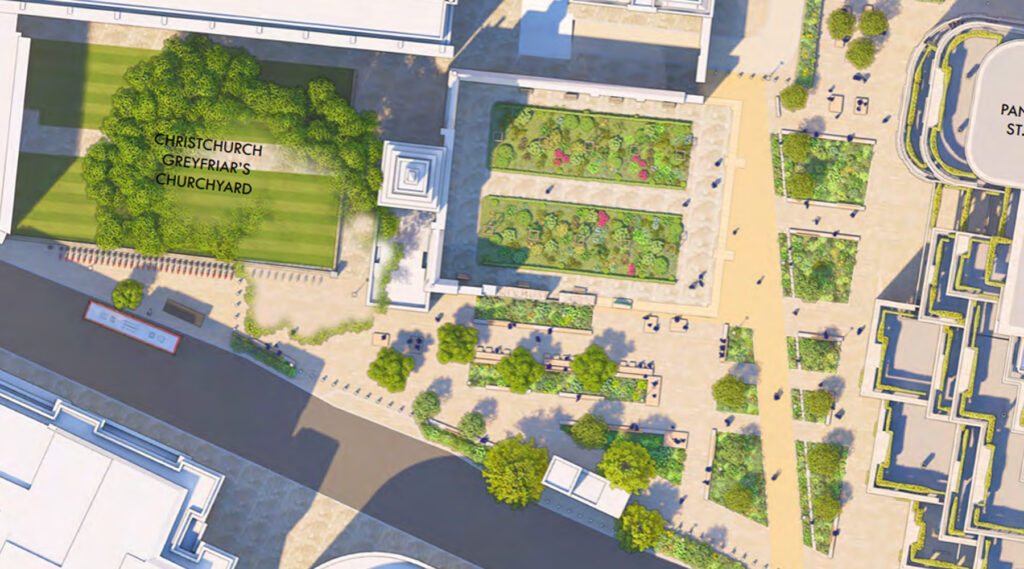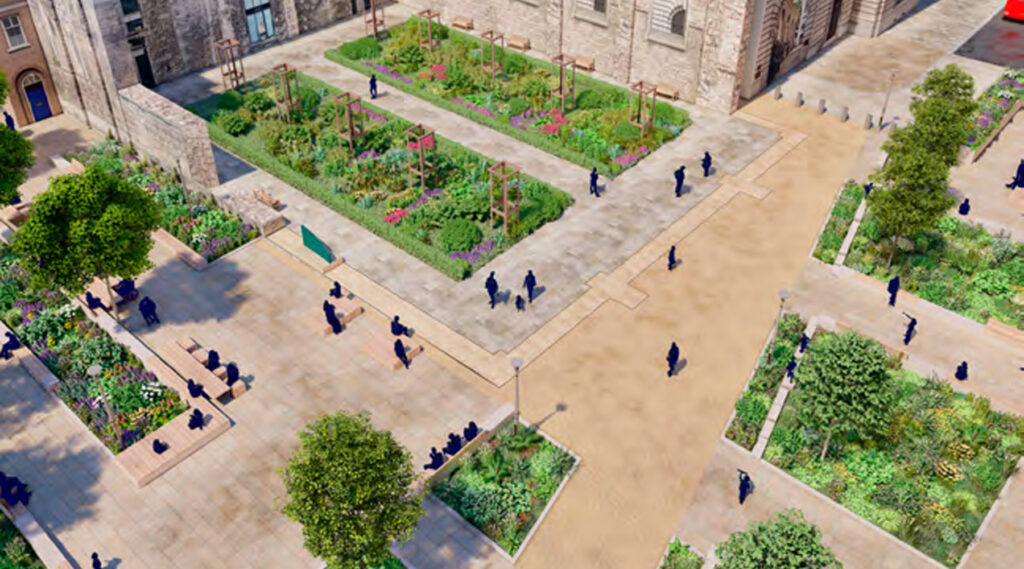A large public square is to be created just to the north of St Pauls’s Cathedral as the City of London has approved plans to pedestrianise the roads in the area. Known as the St Paul’s Gyratory, the roads form a large roundabout encircling the former BT headquarters building and dates from a 1970s remodelling of the former GPO buildings area.
The plans will see one side of the gyratory pedestrianised, which apart from creating a new public space larger than the successful creation of Aldgate Square in 2018, will also remove a traffic island where pedestrians need to cross two roads to get east/west in the area.
The new square will also run in front of the public garden that is inside the ruins of Christchurch Greyfriars Church, which increases the amount of pedestrian space being created.
The project will be delivered in two phases.
- Phase 1 includes all the streets south of the roundabout and it is planned to be built between 2024 and 2025.
- Phase 2 is connected to the potential new development at London Wall West (the site of the Museum of London and Bastion House).
The total estimated cost range of the project at £15-17 million.
The closure of the southern section of King Edward Street sees the introduction of a two-way lane for all vehicles on Newgate Street and St Martin Le Grand, to its junction with Angel Street. Other improvements for people walking and cycling will be delivered, including better crossing facilities and protected cycle lanes where space permits.
There are some concerns about the changes to bus services, which the City is working on with TfL and Barts Hospital, but they expect to be able to resolve those.
Chairman of the City of London Corporation Planning and Transport Committee, Shravan Joshi, said: “I am delighted that we have been able to approve the St Paul’s Gyratory proposals which have come about after extensive engagement with such a diverse range of stakeholders, ensuring that the completed works benefit everyone. These works will greatly benefit the cultural offer of the Square Mile, by creating a corridor for pedestrians from the Tate Modern to the London Museum.”
There will be a consultation later this year to look at the proposed layout designs for the pedestrianised space.
All being fine, construction works should start in 2025.
—
UPDATE 23rd August – The public consultation on the plans is now open and you can read the details here.











You mean this will be a proper “public space”, or is it owned by some corporation again, like so many places in London.
I just Hope they allow for cyclists to cross it (I cycle from bank over the viaduct to Holborn)
It is a public space. It is being created by the City of London Corporation.
Is the name set in stone? Christchurch Greyfriars seems to be an integral part of the plans. The composer Jonathan Battishill was Organist of the now ruined church. Calling it Battishill Square would be a great opportunity to commemorate a significant musician.
http://www.christophermaxim.co.uk/battishill-scholarship.html
According to the linked report, the Autumn consultation will cover the name. The 4 options being considered so far are:
1. King Edward Square
2. Greyfriars Square
3. Newgate Square
4. Queen Elizabeth Square
One assumes HSBC will have / have had significant input to the schemes realisation, given their likelihood of becoming anchor tenant to the east of the site…they’ll want to maximise the benefits to their workforce and clients as they de-camp from Canada Square in the years ahead
Sorry but I’m not a fan. Cities need roads and pavements and merging the two just doesn’t work for me. It makes a nonsense of existing buildings’ street lines and footprints and creates a kind of blancmange where nothing is fixed. I was saddened, passing through Bank yesterday, to see that entire junction being relaid with shared surfaces – completely missing the point (as it were) of that junction. And don’t get me started on Strand…!
They’re not shared spaces – the pedestrians and motorists are segregated, and the Strand project is marvellous.
Oh and note that the ‘indicative’ scheme shown removes the dwarf walls that set out the east end of the church and were carefully and cleverly put up in 2001 when the Merrill Lynch scheme was built – again, removing any meaning to those walls.
Totally agree with you Ian, the Strand project is marvellous. They were basically starting it when I was in the UK last year, but it looked very interesting and looking forward to seeing the finished plan soon.
Thanks for sharing the plan view. Couldn’t find it anywhere else easily. Great to see a public space being created out of a mass of tarmac. Yes cities need roads and pavements but there are more than enough of those everywhere else and this is going some way to making the city less dominated by motors. I’m also sad about the loss of the dwarf walls which help interpret the church ruin, historic street edge, and provide seating. They are only a theoretical division but the designers couldn’t let go of concept of creating a unified space? If I could change it, I’d shuffle things to better show the historic building lines and give more emphasis to the church as a distinct outdoor room. Maybe if I had a big budget I’d rebuild the lost walls full height.
A few seats would be nice!