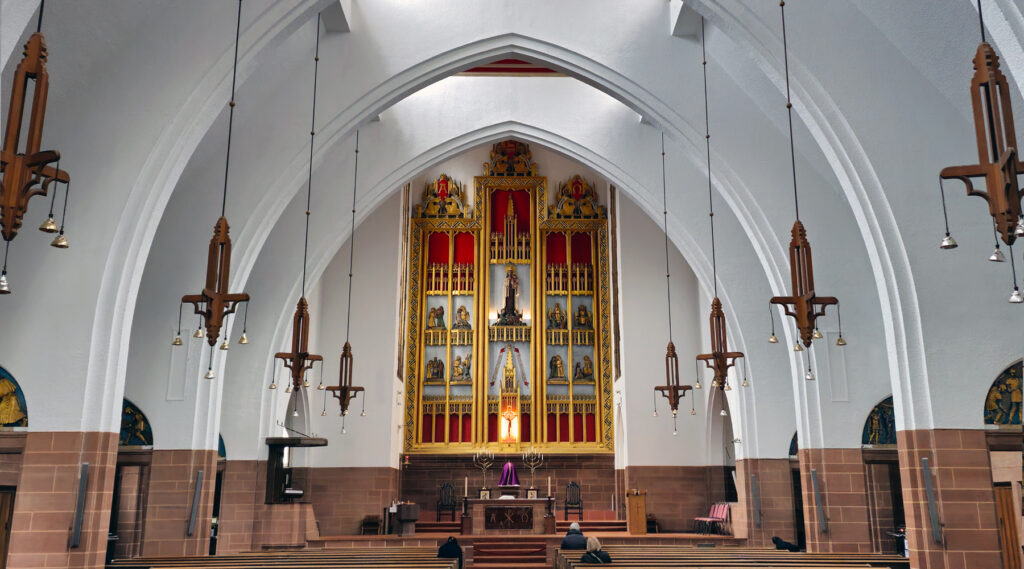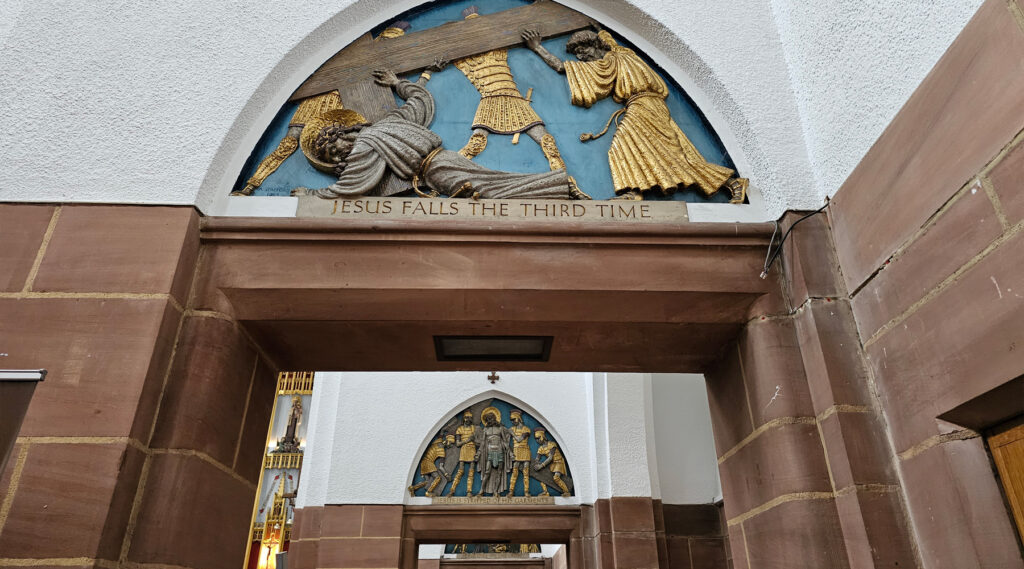This is a church with august architects, as Sir Giles Gilbert Scott designed the current church to replace a war-damaged church designed by Edward, the eldest son of the Patron Saint of the Gothic Revival, Augustus Pugin.
Officially known as the Roman Catholic church of Our Lady of Mount Carmel and St Simon Stock, the church was founded by Father Herman a German born Jew who converted to Roman Catholicism and moved to London in 1862. A year later, he rented some land on Kensington Church Street and was soon after able to buy it from the owner, Stephen Bird.
He hired Edward Welby Pugin as architect, and building work started in 1865, and completed in July 1866.
It was reported that the catholic church was opposite the home of the Anglican archdeacon, William Sinclair, who was said to be rather annoyed at having a catholic outpost visible from his living room.
The church was described in an 1873 news article as being a “neat, pretty building, with a nave and two aisles, built of white stone (the exterior is of grey stone) and above the altar is a stained window”. It’s implied that the church isn’t finished, with plenty of plain windows along the sides of the church waiting to be decorated
The author of the article, probably showing his Anglican leanings, approves of the “almost entire absence of those painted images of saints which deface so many Roman churches”, describing typical Catholic church decorations as “marvels of ugliness”.
Sadly, I have been utterly unable to find any pictures of what Pugin’s church looked like, and equally sadly, the church was destroyed by a bomb on the night of 20th February 1944.
The later demolition of the damaged church was not itself without incident, as the three tons of scaffolding that was delivered to the site to shore up the walls was stolen.
Eventually, the parish commissioned Sir Giles Gilbert Scott to design a replacement church. The site was blessed and the foundation stone was laid by the Archbishop of Westminster, Dr Godfrey on 9th November 1957, and the church was completed in July 1959.
The exterior is tall and rather blunt in appearance, being very much an inward looking building with a comparatively small door off to one side. It almost reminds me of a fortress than a church, and if not for the war memorial to those who died in WWI you might not even realise you’re walking past a church.
However, the interior is totally different, with broad white painted concrete arches sitting above a band of dull brown stone finish. The brown stone manages to mirror rather nicely the brown lanterns that hang from the ceiling.
Unusually, the liturgical end of the church, the altar etc are at the western end of the church rather than the more conventional eastern end. That may be due to the main road and entrance being at the eastern end, and would make it awkward to enter the church by the altar. The old church had also been laid out similarly, with the altar on the western wall.
A wide flat ceiling is banded in red and above a line line of upper windows that allow light down into the church by being above the height of the surrounding buildings.
Thanks to the extensive use of whitewashed walls and arches, the church almost feels Puritan in appearance than Catholic, but then you can see the side chapels and the stations of the cross lining the side walls to remind you where you are.
As a catholic church, it’s generally open most days to pop in and have a look.
As an aside, the architect of this church, Sir Giles Gilbert Scott was the grandson of Sir George Gilbert Scott who designed St Mary Abbots church about 50 yards down the road.













If you can ever get in to the associated monastery it is very beautiful. I visited (probably some time in the last century!) as part of an architectual tour. The designs by Niall McLaughlin are, like all his work, quite wondeful. Details here: https://www.niallmclaughlin.com/projects/carmelite-monastery/
The lighting is typical of many Catholic Churches and is reminiscent of a cardinal’s hat. By tradition the ‘galeros’ hangs over the tomb of the cardinal until it rots away to dust.
There is a pen and ink drawing by P F Anson in 1938 of the exterior of the original church on the Historic England website. A little difficult to find but under images on the HE website the reference PFA01 and ME001048 should bring up this elegant drawing. The main entrance is shown drawn as if from the other side of Kensington Church Street looking diagonally South. The original church was certainly as large, if not larger than the current building, and appears to show a muchmore welcoming face to the street than the current building.