A rather grim dark brick building overlooking Lincolns Inn Fields in central London that used to be a cancer research facility is now a dramatic concrete and stone building that’s part of the LSE cluster of university buildings. A slight fortress like lower level with large concrete walls is lightened by the very large open entrance and the use of more open upper floors that have replaced the old car park fronted brick and steel building that had been here before.
When you go inside though, what’s striking apart from the copious use of concrete is that the entire ground floor is completely open and you can see right through to the other side of the building. The idea of having the entire ground floor as an open space was unexpected when the LSE put out the tender to architects, and it was Dublin-based Grafton Architects who came up with the design and won the competition.
The creation of the completely open ground floor has enabled them to treat the space more like a community square that people walk through to get around the LSE estate.
The way that they’ve been able to create such an open space is to fall back on the tree — with huge wide trucks that then spread ever thinner and more numerous branches as the tree gets taller. Here, the whole building is supported by massive concrete tree trunks, and then the floors above are supported by ever thinner concrete pillars.
Unlike most buildings where the floors are attached directly to the columns, here they’re held up by the branches, allowing for a space around the main column that apart from looking dramatic from below, also allows a lot of passive airflow around so they can reduce the energy used to ventilate the floors.
A large helical staircase in the centre leads up to another large floor surrounded by lecture halls and large cutouts to let natural light into the space. The architects wanted a large staircase, not just for practical reasons, but they had noticed that often people stand in silence in lifts but will chat on a staircase.
The first floor is a lot softer. Although the concrete structure still dominates, the use of soft furnishing and carpets, and the wooden slats around the walls softens the effect. The wooden slats serve another purpose as behind them is acoustic panels to dampen down the noise. The effect on the noise levels was very noticeable, with a slight deadening effect as we walked around. As many buildings with exposed walls and ceilings can also be annoyingly noisy when people start using them, the sound dampening effect here is something that really appealed to me.
There’s a very noticeable lighting effect in the first-floor space, with very little ambient lighting other than daylight, and then very focused spots of lights where people sit and work, and the extensive use of downlighters works really well.
The lecture halls are also light by daylight, which was apparently a controversial choice in some quarters with people being concerned that students would be distracted by outside events. However, the spaces have been so well received that the LSE doesn’t expect to ever commission a lecture hall in a new building again without windows.
Although the building rises up above its surroundings and that gives them some really good views from the offices on the upper floors, they also have roof terraces to use as well.
Although the architects set the tone for the structure, a lot of the detail is based on feedback from a previous building the LSE had commissioned.
Some examples include that although the building is heated centrally, every office has windows that can open as people found they wanted to have that sense of freedom and not feel trapped behind a sealed glass window. Also, an extra set of stairs was added to the upper floors so that academics don’t need to tap in and out to get between floors using the main lifts.
One of the things about the previous building on the site that appealed to them is that it had three floors of basements for use by research labs. That meant less excavating for the new building, but also because they have been able to turn the basement into a large sports hall — far larger than anything they’ve had before.
Cleverly, they cut windows into the walls to let natural daylight down into the basement space which makes it feel a lot less pokey.
Externally, they would have preferred to clad it in Portland stone, but that was far too expensive, so the lower levels are stone, and the upper levels are a lightly sandblasted concrete that just about exposes enough of the agregate to make it sparkle a bit in the sunlight.
The vertical fins on the north side of the building are a bit unusual as north-facing windows rarely need them to reduce solar glare, but in this situation, they reflect light into the building in the morning and cast, what we were told, are enjoyable shadows across the front in the evening.
What’s been created is a building that’s structurally unapologetically big bold concrete structures, but also softened by the clever use of furnishings and copious amounts of daylight. On the first two floors, the most dramatic open spaces are a rich delight of geometry and you could quite easily sit in a chair and just spend time soaking up the angles for ages.
The Marshall Building cost £145 million and opened at the start of this year.
The visit was part of London Open House, where loads of buildings are open to the public. Although the upper floors are only open to staff, anyone can walk in and use the ground floor and see those amazing concrete trees while using the ground floor cafe.

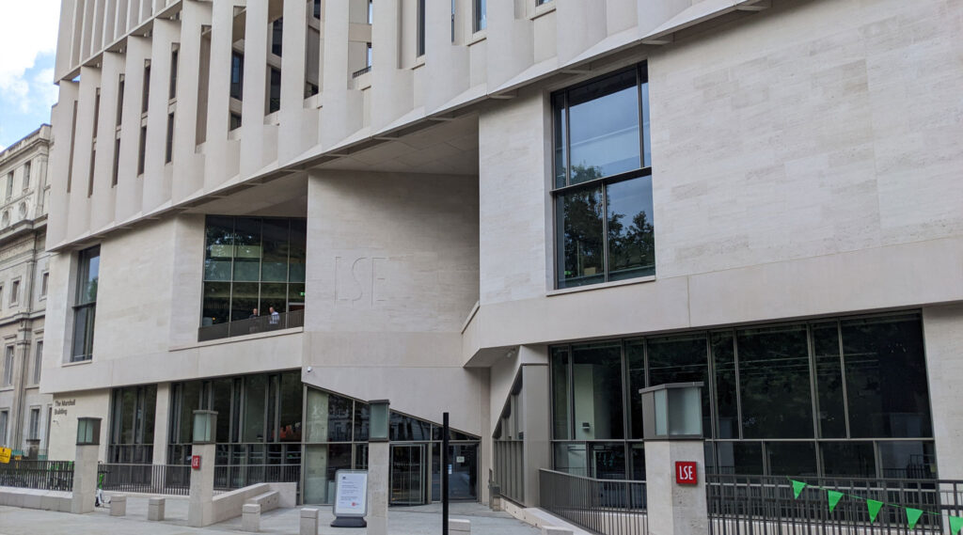
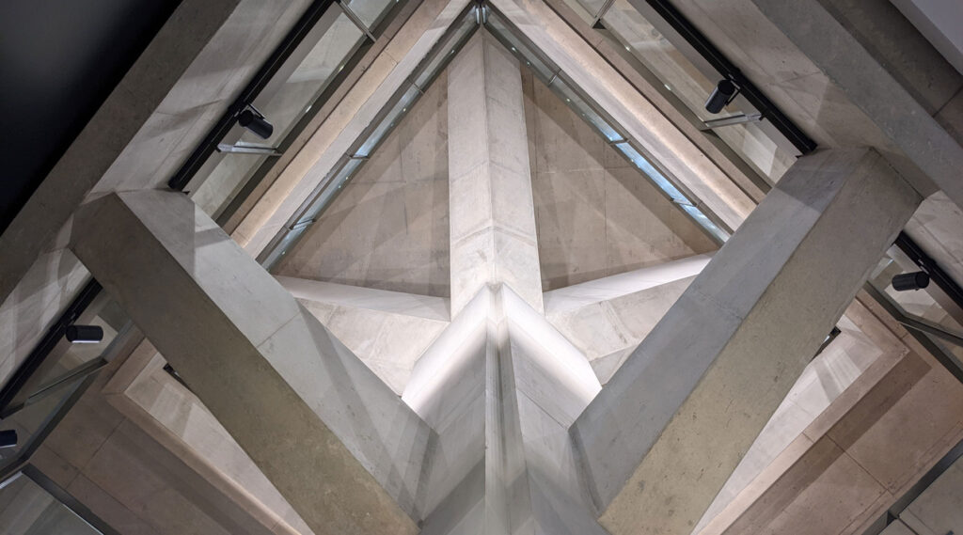
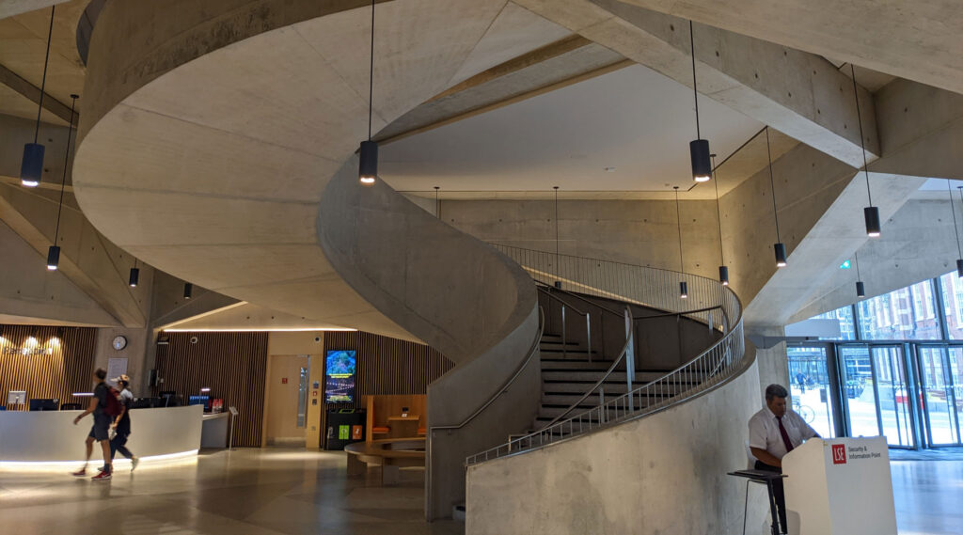
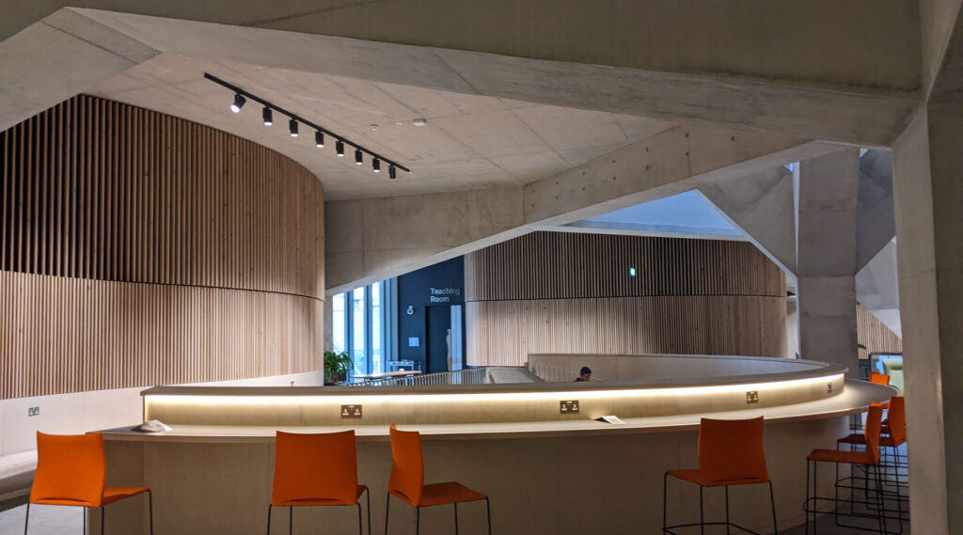
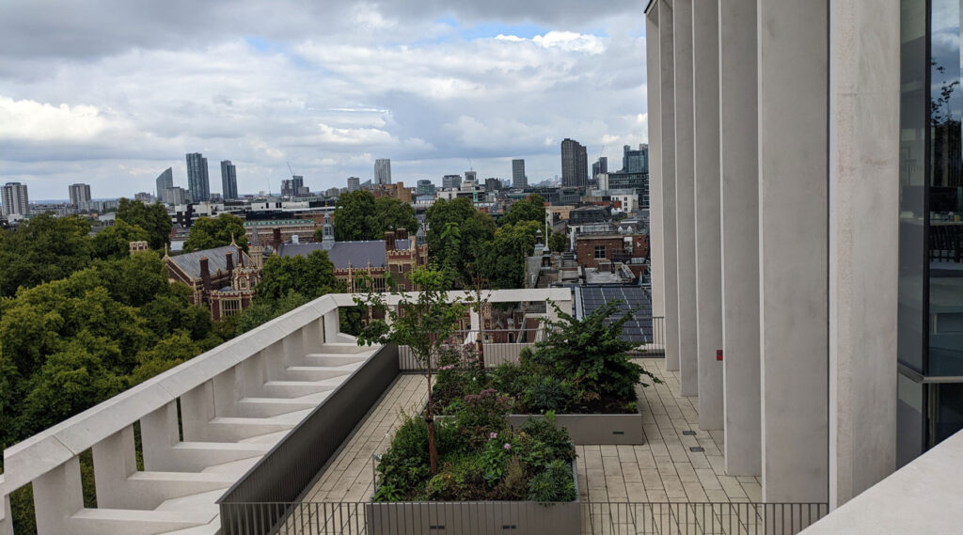
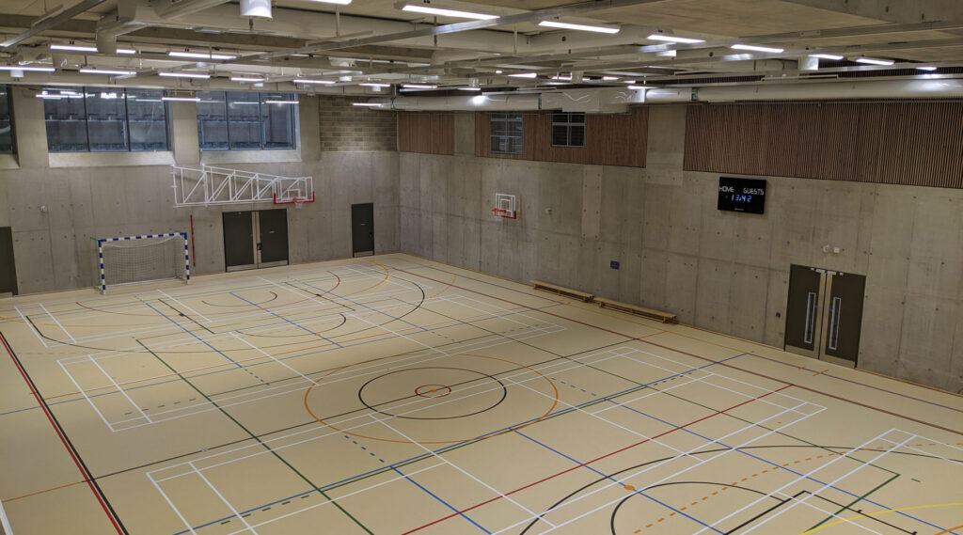
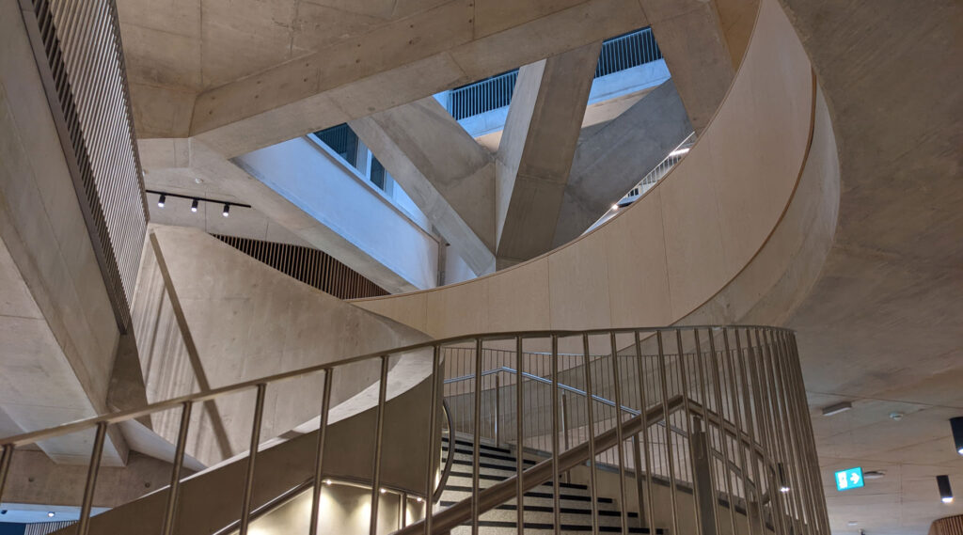






Waste of student fees, higher education should not be prioritising such an unnecessary indulgence.
Ridiculous and short sighted. How do you think that the great city universities were created?. These buildings are the future of our country!
Fantastic use of space and light – not an indulgence but an environment that inspires and intrigues. A concrete box without these design features would probably have cost almost as much to design and construct. It seems the people who actually use the building appreciate the enhancements.
?’Brick building overlooking Lincolns Inn Fields’? Portland stone, surely — at least on the facade. I think its an exciting building, though perhaps a little over-bearing given the height of everything else in LIF. Once an exception is made for LSE, everyone else will want to go higher. The top floor seems to be largely a suite of reception rooms for big gift fundraising purposes, presumably to raise funds for more prestige building projects. LSE is undoubtedly one of the UK’s flagship cultural assets, so I guess they pulled rank with the planners.
Roland, its brick predecessor is visible here https://goo.gl/maps/YEktNM25TZ7sPDHc6
You are so right, Jonathan – I was confusing the Cancer Fund building with the Surgeons next door – apologies – but the Marshall building must be the equivalent three storeys, at least, higher.