Gatwick Airport railway station is about to get a new passenger entrance that will reduce train delays as far away as Cambridge, Bedford and Brighton — because the new entrance will fix a major bottleneck on the railway.
The bottleneck is caused by Gatwick Airport station itself.
The station sits on the busy Brighton Main Line between London and Brighton. If there’s a problem at Gatwick, it can cause problems that cascade along the Thameslink and Southern services, and the effect can be surprisingly widespread.
Gatwick Airport station can cause delays because the station is busy and getting busier, but has narrow platforms and a limited way to get off the platforms. When trains arrive, disgorging luggage laden passengers, they can take a while to slowly funnel up the stairs and escalator to get off the platform. If the platforms are busy with passengers, then the train dispatch staff have to delay the train from leaving until there’s enough space on the platform for the train to be able to leave safely.
In addition, if a platform is busy, until recently, it’s been difficult to shift an approaching train onto another platform so the trains may have to queue to get into the station.
That’s the cause of the delays, and a minute or two delay at Gatwick can mean a train missing its slot on the approach to London and delayed even more until space is available, which can mean even longer delays in the busy Thameslink corridor through central London.
That’s why a delay at Gatwick can mean a late train at Cambridge.
The problem identified: how is Network Rail fixing it?
They will fix it by adding a new entrance to the station, although it’s a very big entrance, and will radically change how people use the station. Currently, there’s pretty much a conventional large station, with seven platforms and a concourse built above the station that connects to the airport. It’s a station that wouldn’t look out of place in any major city.
What has happened is that a second concourse has been built next to the old one above the station. When it opens, passengers will use the new concourse to leave trains, and the old concourse will be dedicated to people arriving to catch trains.
A new one-way traffic system splits the passenger flow and effectively doubles the space that can be used at the concourse levels. And to get people up and down to the trains, they’ve been building more lifts and escalators. A lot more lifts and escalators.
In total, eight new escalators, four new stairways and five new lifts.
The lifts are interesting as they have been custom built for the station. That’s because the standard large lift used by Network Rail holds 16 people, but at Gatwick Airport station, the lifts can hold 45 people.
The new concourse is adding two lifts per platform, so that’s 90 people per trip, compared to just 16 people per trip at other railway stations. They’re that large so that they can carry lots of people off the platforms quickly, but also because those people come with lots of luggage.
The lifts are also double-sided, so that people can gather on either side, and that’ll speed up how quickly they get on. Oh, and they have some of the fastest closing doors I have ever seen in a lift before. There’s no waiting to get passengers off the platform and up to the concourse.
Once the new entrance opens, it’s expected that the reduction in crowding will see the average person save nearly a minute in getting from the train to the ticket barrier on their journey. Per person, that’s not a lot, but thousands of people per day won’t be standing around on the platform struggling to leave the station.
The quicker the journey off the platform, the less crowding on the platform, and the quicker the trains can be cleared to leave the station.
And that’s why improving this station means fewer delays for train passengers elsewhere.
One of the busiest and most crowded parts of the station in platforms 5&6, which was quite narrow, so they’ve widened the platform to create space for people to wait, but also space for the new lifts and escalators. Fortunately, there was just about enough space in the station to move the railway tracks sideways to create space for the wider platforms.
While moving the railway tracks, more work was carried out on either side of the station to improve the junctions and add flexibility to the station layout. Six of the seven platforms are now bi-directional, and if there’s a problem on one platform, it’s much easier to switch an approaching train to a spare platform instead of leaving it waiting outside.
At the same time, the new concourse was being built above a live railway that also doesn’t close at night, so it took a lot of planning to ensure that they could carry out work above some tracks while leaving others working through the night. Once the steel structure was assembled, they could start building the new arrivals space, which has been designed to be light and airy with lots of natural light.
Due to weight constraints, they didn’t use glass but inflated pillows made from Ethylene tetrafluoroethylene (ETFE) – the same material used at the Eden Project and more recently, the roof garden at Canary Wharf’s Elizabeth line station.
The pillows are kept inflated with a local air pump, which also has a modestly beneficial impact on drawing away heat on hot days.
One of the complications of the roof design is that it has a lot of joints, and each one needed four coats of fire cladding paint to be applied by hand, which can only be applied when humidity and temperature are within a set range. That reduced the time they could do the job to about six months.
But it was done at last.
At the moment, a lot of final finishes are being applied, snagging fixed, and tests carried out. This weekend, the new concourse will undergo an acoustic and lighting test to ensure that the public address system can be heard everywhere and that the lighting meets accessibility standards. The large curving beams that support the roof are also designed to reduce echoes in the station so that the tannoy announcements are clear and distinct.
There are a lot of accessibility adjustments, from braille signs to minimum widths on stairs and doors to ensure everyone can use the station. A nice touch is the use of blue lights on the platforms by the lifts, which are thought to help calm nervous people in disorientingly busy and crowded areas.
The wayfinding signs may surprise railway people, as they’re not standard railway signs. However, it was felt that maintaining a consistent appearance between the station and the airport was a better idea, and they’ve gone for lots of very large text in places that can be registered by people from a distance. That’s known to speed up how people pass through spaces as they spend less time looking for signs pointing where to go.
As the new concourse is for people getting off trains, it may at first glance seem odd to have departure time display screens here. However, a decent percentage of station users are swapping between services, so they will want to know when and where their connecting trains will leave.
Although the main project was always the new concourse and access to the platform, the upgrade is also a bit bigger than initially planned, as the pandemic both caused a lot of problems but also opened an opportunity.
The pandemic made working on a building site very difficult, but while the airport was very quiet during the lockdown, they could increase what they had planned to change on the old concourse space.
Away with the shops and the big staff office that sat to one side of the space, and a refurbishment that included retiling the entire floor and revamping the appearance. The most significant change for passengers is the wide row of ticket machines and an increase in how many ticket barriers they can fit into the space. As befits an airport where most passengers are expected to have luggage, all the ticket barriers are wide units rather than the standard narrow gates.
As the old concourse lost the staff rooms, elsewhere, a new building next to the station is providing modern facilities for staff, and for the train controllers, they also get a window view across the tracks they never had before.
One of the hidden additions to the station is a large attenuation tank – for rainwater. All that new roof space needs lots more guttering, which is quite hard to spot because it’s been hidden fairly well. However, when you’re diverting rainwater from falling onto the ground into guttering, there’s a limit on how much the local drains can cope with, so the rainwater flows into a storage tank and will be released slowly into the drains to stop them from being overloaded.
Back at the station, some of the improvements are already open to passengers, with the revamped old concourse, currently shared by arriving and departing passengers, and the new track layout reducing delays on the railway. The reduced railway bottleneck is already improving reliability and shaving minutes off a journey between Brighton and London.
Right now though, the contractors are finishing off the building works, removing the cladding that protected finished surfaces and preparing to hand the station over the passengers.
The new concourse will open on Tuesday 21st November 2023.
There will still be a few minor details to finish off, but the main goal of substantially improving the station for passengers will be complete. And passengers on trains as far away as north of London who may never visit Gatwick will still benefit from an upgrade that’s reducing train delays across the whole network.

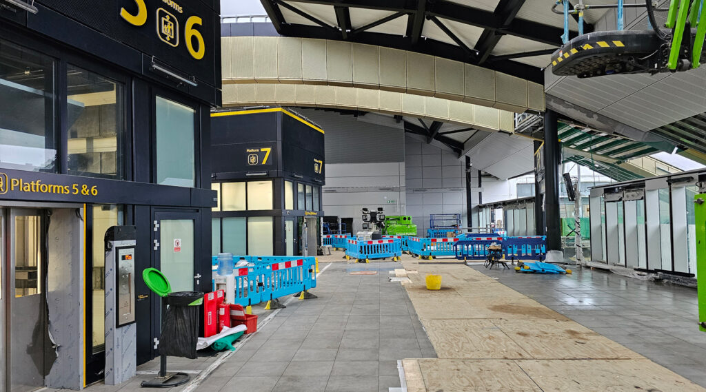
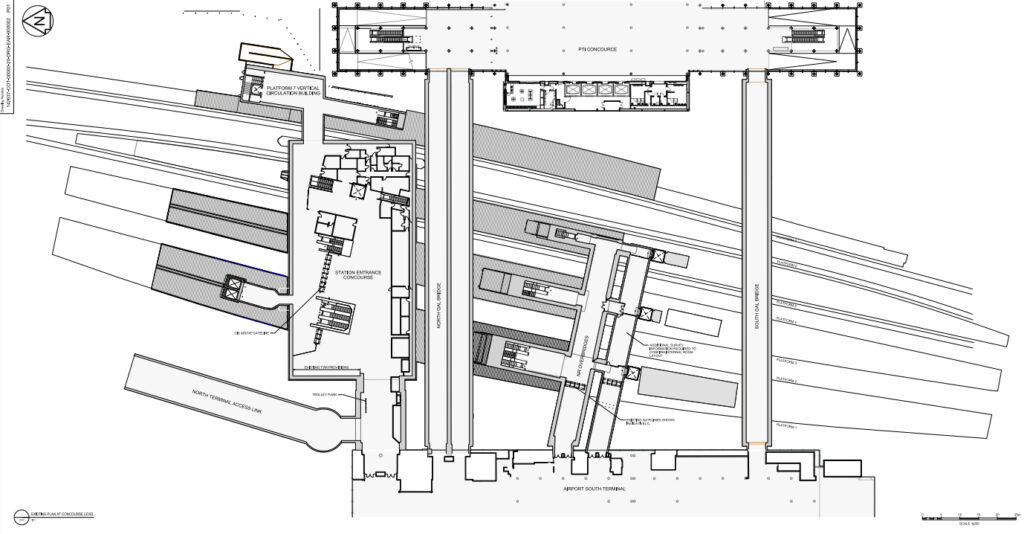
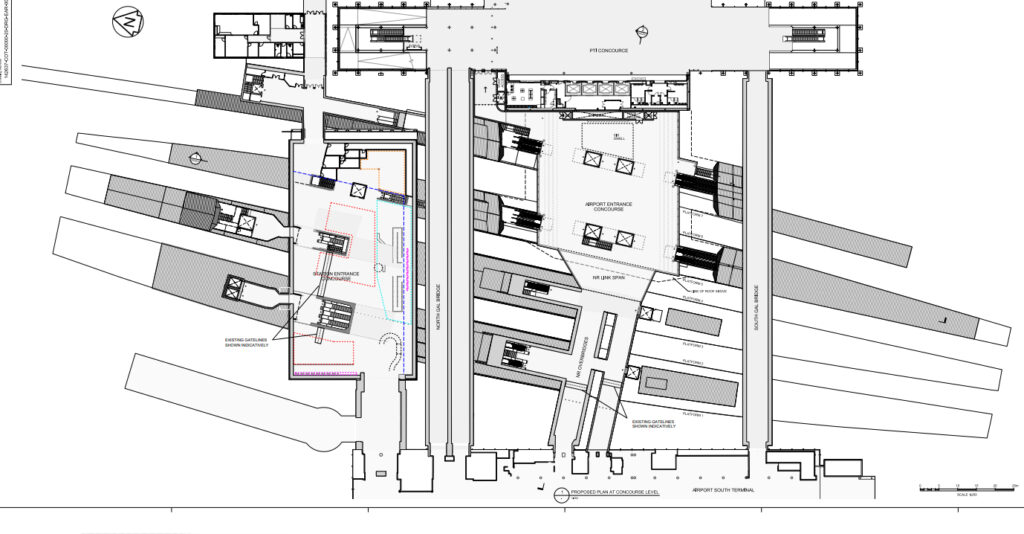
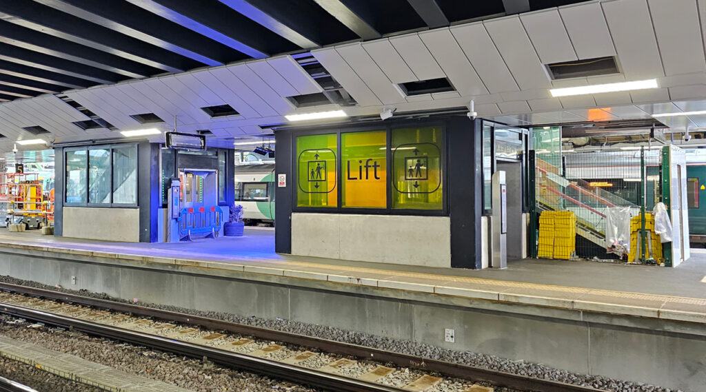
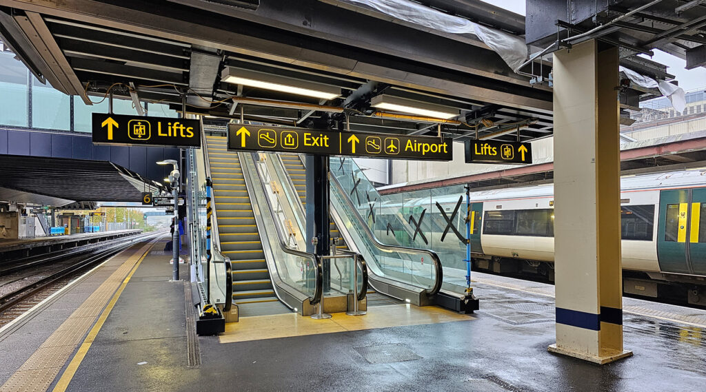
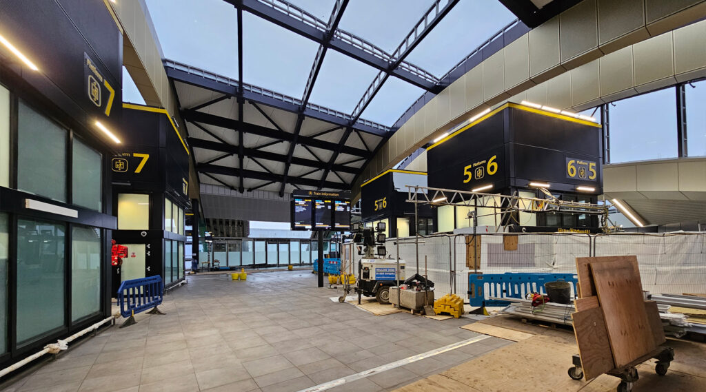
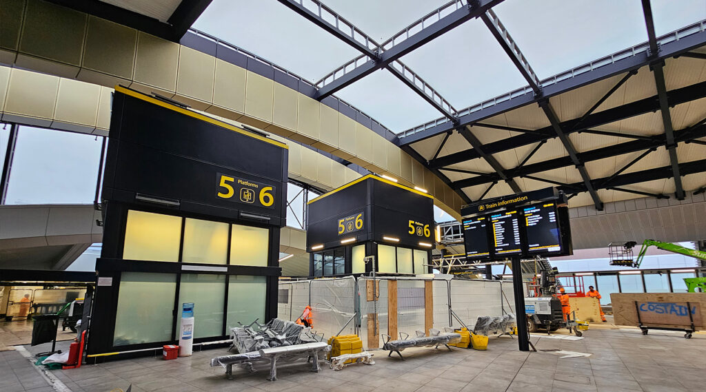
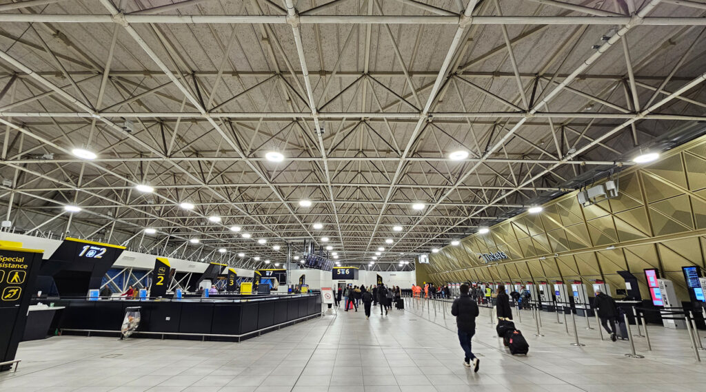
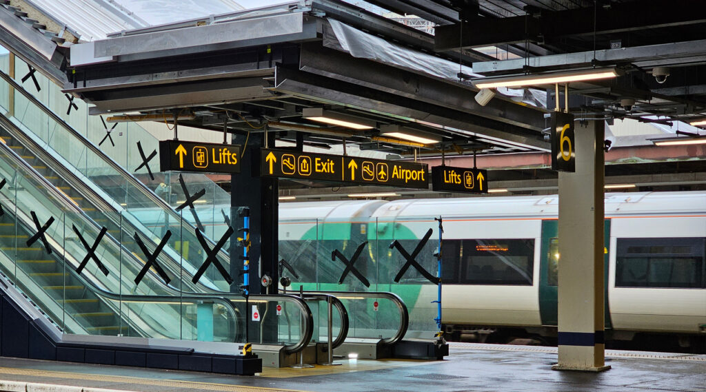
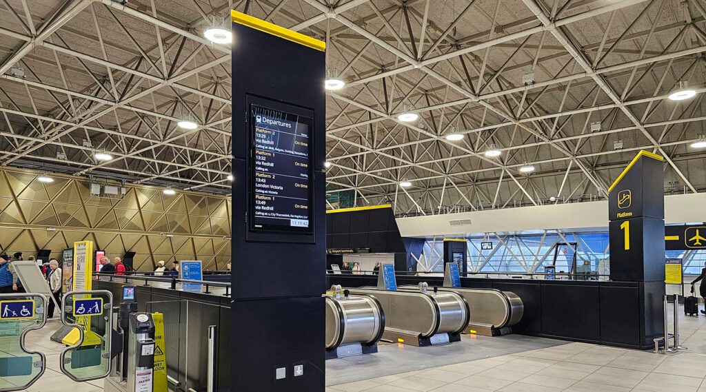
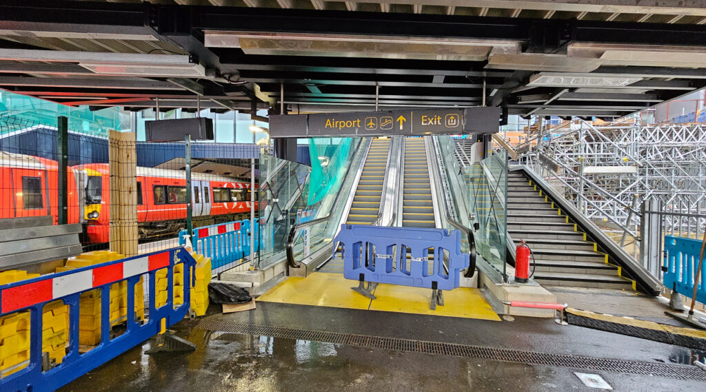
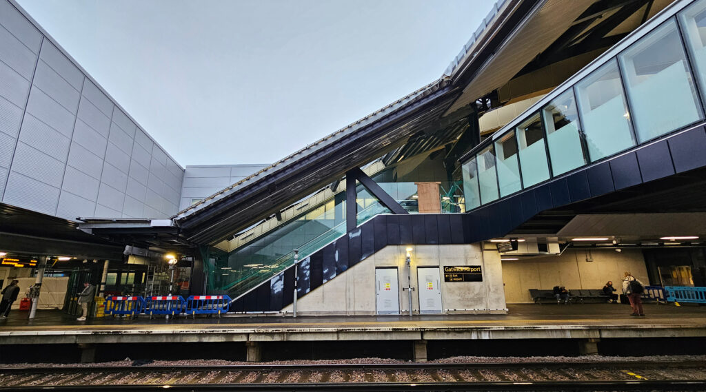
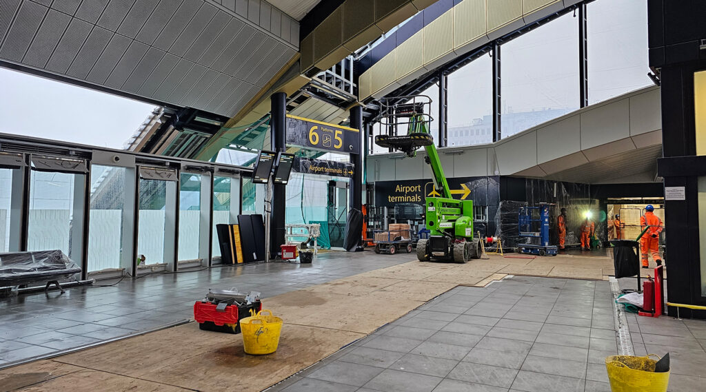
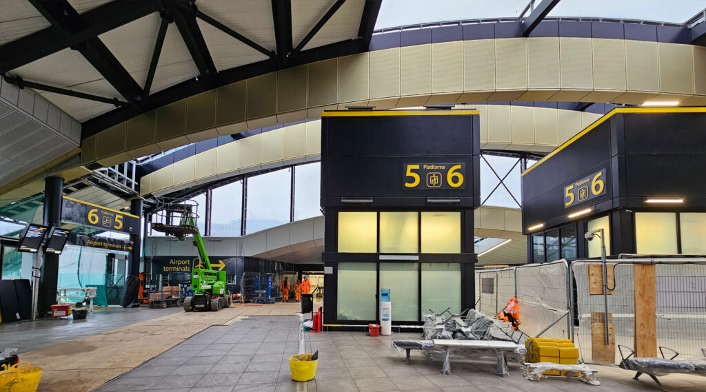
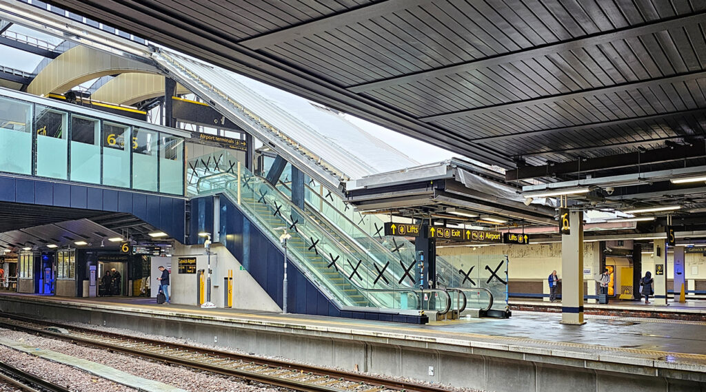






This is fascinating, thank you so much! Who knew that a station upgrade could be so exciting in so many varied ways. Now I’m wondering if I should travel there just to see what the station is like…
There is the same problem at Frankfurt Airport. People have to use one staircase/escalator down to the platform and just stand there. It can take up to 5 minutes to get them onto the train. Once they stopped my train at a station before Mannheim because of serous overcrowding in two carriages. It took 10 minutes to sort things out. Over the loudspeaker they said : This train is going nowhere until you spread out. There is plenty of room at the front and back of the train. It is not the railways who are to blame, it is ignorance from the public.
Great article, and very well explained and illustrated by the many photos, many thanks.
It was always forward looking that the site for London’s second airport was selected to have a good direct rail connection to central London (and beyond), though unfortunate that British Rail and the airport authority never designed a spacious quality station with suitably wide platforms or sufficient bridge connections etc for the airport. In contrast, the 1950s-60s airport terminal was well funded, designed, spacious, and with alterations still is in use today.
It is good to see meaningful functional improvements, though standing or sitting at platform level and waiting for a train can be a very unwelcoming, bleak, depressing experience at this gateway station to the UK, even if trains are frequent. Hopefully the overall passenger experience will improve.
I hope that people actually move all the way into the lifts and not take 3 steps in and then stop!
I can see the logic in using the airport wayfinding standards rather than national rail wayfinding standards, but somehow it still seems wrong to me!
The walls of the heavy lifts look to be very close to the platform edge. That would have been VERY dangerous in the days of slam door stock ! Now it becomes a dangerous squeeze point between passengers, often with wide luggage, only thinking of themselves and NOT moving trains. I wonder if they will need some form of sprung curtain to deter such errors in judgement leading to serious consequences !! Any such delay would NOT be a FEW minutes of that platform being out of service !!