The former Barkers department store in Kensington has been given planning permission for a large redevelopment of the interior spaces, and a new roof terrace to be added on top.
Bakers started as a small drapers store in 1870, and the current department store building was constructed between 1937 to 1958s, with a long pause in the middle due to WWII. The store was bought by House of Fraser in 1957, but in the 1980s, the store was shrunk radically with most of the building being converted into offices at the back and upper levels. The department store carried on until 2006, when it closed, and the shop side is now occupied by Whole Foods.
Two newspaper groups, Associated Newspapers and the Evening Standard are the main occupants of the office space, and the building is now formally known as “Northcliffe House”, although most people still tend to refer to it as the Barkers building.
As the building is now mainly an office block with shops at the front, the office space behind can be a surprise, with a large ground to roof atrium surrounded by office space, and a glass roof that lets light deep into the centre of the building. A very 1980s glass elevator runs up the centre of the atrium.
The intention will be to strip back some of the 1980s aesthetics to a more art-deco inspired design, and also by removing the cladding from around the steel columns, it’ll end up with a more industrial effect that’s rather fashionable at the moment.
It’ll see a new roof terrace for the office workers, and the lanterns at the front of the building will be repurposed to be used by the tenants. The office space, from the 2nd to 6th floors will be reorganised for the office tenants.
The basement car park will shrink in size, with more space for cycle parking instead.
The two tall glass towers that dominate the front of the building were originally staircases for the department store, but were blocked off during the 1980s conversion. The space is still open space internally, but sadly it can’t be opened up again due to fire safety rules, so the plan is to fill them in with toilets.
So in the future, when you look up at the building, you’ll be looking at the loos.
Right at the top of the glass towers, the lanterns are currently filled with boilers, which will be removed to turn them into two large dining rooms. As they’ll only be for office tenants, you’ll need an invitation to dine there.
The design is by Emrys Architects on behalf of the building owner, Strandbrook.
As an aside, your correspondent’s first job in London was in Barkers, as the manager of a short-lived mobile phone concession that was set up by Cellnet (now O2) and British Telecom as a joint-venture.
Reputedly, it was agreed over lunch when Cellnet’s boss heard that House of Fraser was about to sign a deal with a rival mobile network to put phone sales inside all the House of Fraser stores. Unfortunately, that was about the amount of planning that went into it, and they closed about a year after they opened.

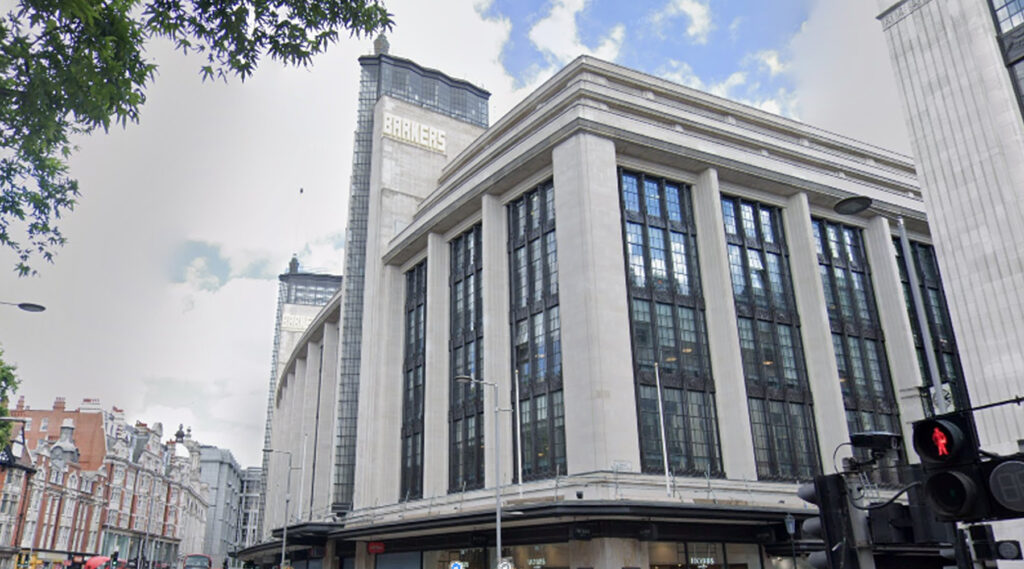
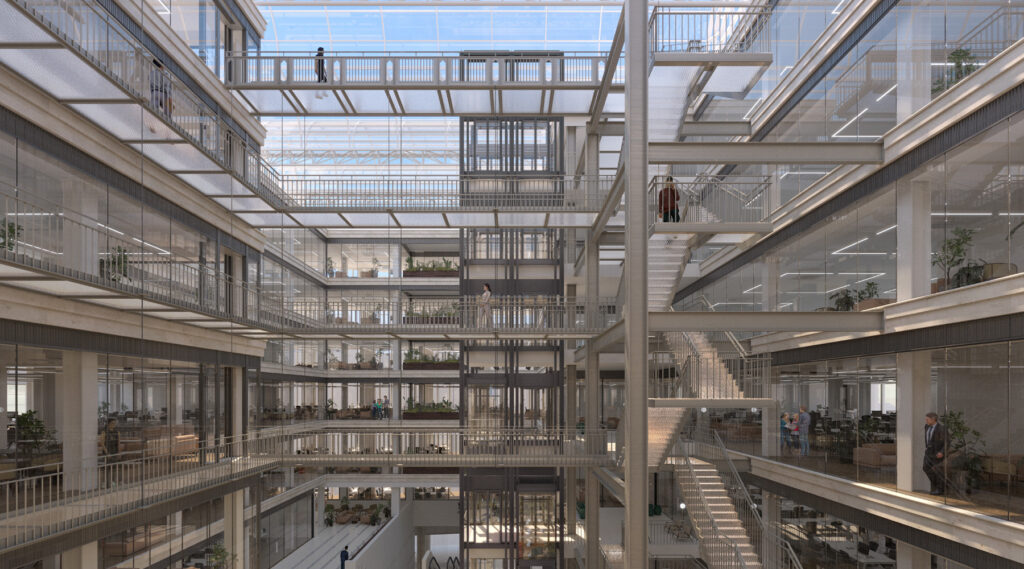
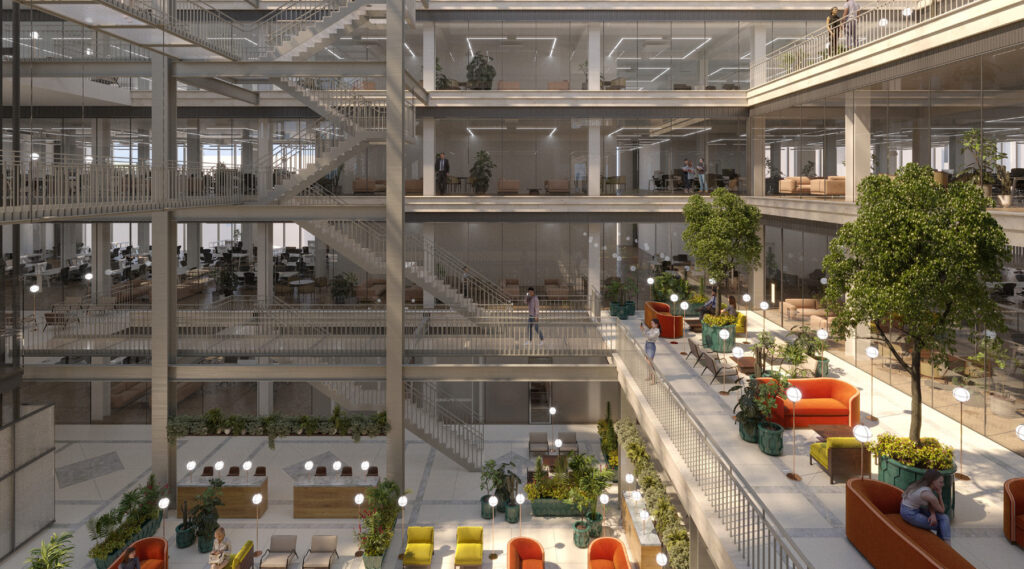
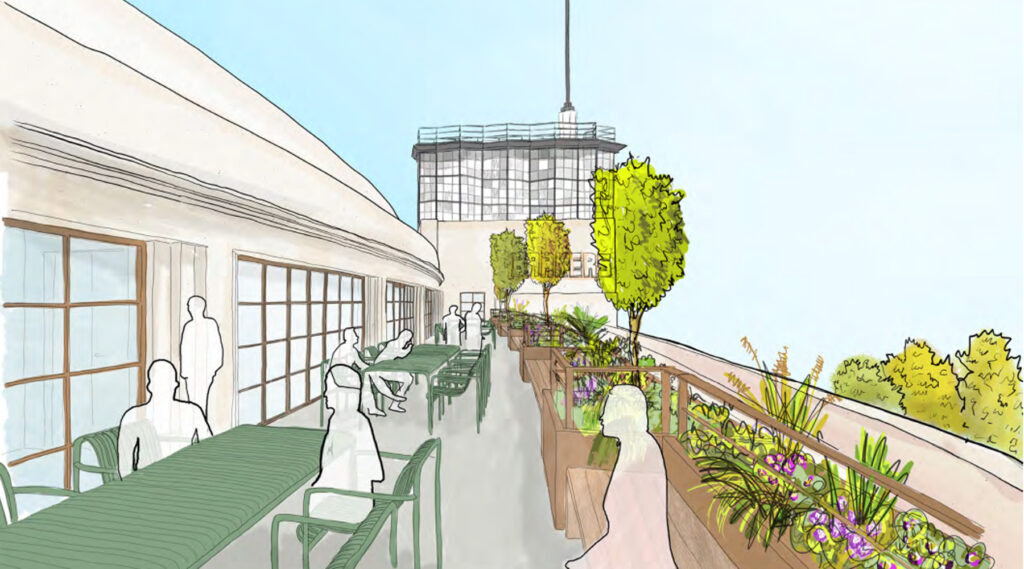
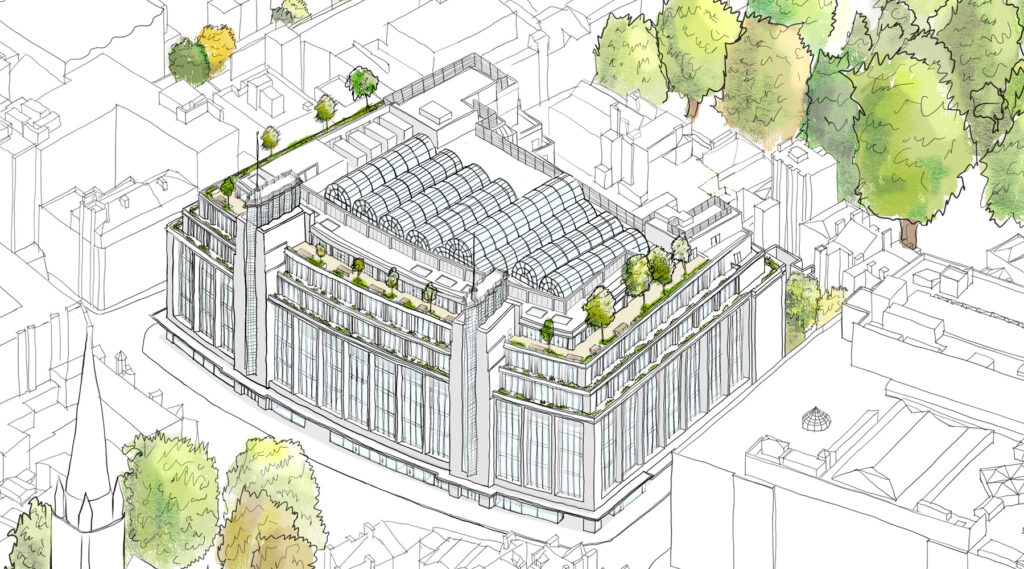






No mention of Babylon – with its rooftop garden (so perhaps to be replicated) complete with flamingos and the see-through mens/womens loos? I thought it was the same building
I went to a BD party there once – for the photog who shot some of the famous Pink Floyd album covers (Po)
https://en.wikipedia.org/wiki/Kensington_Roof_Gardens
Wrong building, Barkers is a couple west.
Derry and Toms until 1973, and then Biba until 1975.
The Evening Standard moved out to 4-18 Finsbury Square EC2 in November last year.
My own aside; I was interviewed on London Live re my new book a few years ago, which meant – since their studios are in the Barkers bulding – a trip there one evening…. The 1986 conversion (good work finding the Thames News clip) was prescient really given, 35 years later, the same thing is happening on Oxford St with John Lewis and M&S. I didn’t know about the glazed towers being staircases – makes sense but also surprised fire codes was/is an issue given other similar arrangements are in place elsewhere.