If you wander down an unremarkable side street in Lambeth you may spot a remarkable building that’s absolutely covered in decorative pottery.
This is the former headquarters of the Lambeth Pottery – much better known as Royal Doulton, although at the time the firm was less regally known as Doulton & Co.
The firm was founded in 1815 in Vauxhall, and moved to Lambeth in 1882, slowly taking over several blocks of buildings next to the river. Initially the firm specialised in domestic pottery, but from the 1860s started investing in decorative ware and what was to become known as architectural terracotta (stoneware).
It’s the decorative terracotta that came to be used extensively in Victorian buildings as a cheaper alternative to stone carving, and when glazed, was often harder wearing, especially in polluted cities.
To show off the richness of their skills, when a new headquarters was needed for the expanding company, they decided to cover the whole thing in their own architectural pottery, and although the rest of the pottery buildings have long since been demolished, their remarkable headquarters remains intact.
The building was constructed between 1876-77, to a design by Messrs Tarring, Son, and Wilkingson as architects and is a mix of polychromatic brickwork and terracotta decoration.
The building was designed with a basement for storage, a highly enriched corner porch for the entrance to the offices, a showroom on the first floor. The rest of the building was a mix of offices and studios for the artists working for the company.
It would have been an impressive building when constructed surrounded as it was by the rest of the pottery factory, and in a way, it stands out more today as it’s a brick/terracotta building in an area that’s increasingly glass and steel.
The dark brick and pottery contrast delightfully.
As a design, it’s totally over the top though, even by Victorian standards, and is almost post-modern in the use of angles and protrusions all over the place. There’s not an undecorated surface to be seen.
Do look above the porch, where there’s a representation of an early pottery room, with examples of their vases — said to be “Mr Doulton in his studio” — and charmingly, look for the cat sitting under a chair. The lady on the chair is considered the artist Hannah Bolton Barlow, a woman at a time when women weren’t given much prominence. Here she is right above the main entrance to Doulton’s headquarters indicating the respect he had for her skills as an artist.
The frieze was created by Doulton’s chief designer George Tinworth. He snuck himself into the design as well, thought to be the man holding the vase in the centre.
Further up are arched windows that could come straight out of a church – or St Pancras Station — and a tower on the corner with a protruding circular turret.
The design of the sloped tiles on the ground floor isn’t just decorative, they’re functional as they deflect rainwater away from the brickwork.
The staff moved out in 1940 to a new building facing the river. The Lambeth pottery site closed in 1956, mainly due to clean air regulations making it impossible for a polluting factory to operate in central London, and most of the buildings were demolished in 1978.
Fortunately though not the original headquarters building, as it had been given listed building protection in 1974. Renamed Southbank House, it was taken over by the DVLA, and was where London’s taxi drivers would come for training and to be tested on The Knowledge. Later it was the headquarters of the Royal Pharmaceutical Society until they moved out in 2015.
The building was conceived as a functional addition to the pottery and as an advertisement for their products. Today, we’d have a plain office with a shop window on the ground floor, because companies move around and a shop window is more practical.
The Victorian idea of turning a whole building into an advert is less practical, especially when they move out and leave it behind — but it’s a damn sight nicer to look at, and being slightly hidden away on a side street, a delight to stumble upon
You can find it on Black Prince Road, and the building is still in use, now as modern offices with the very appropriate name of the China Works.

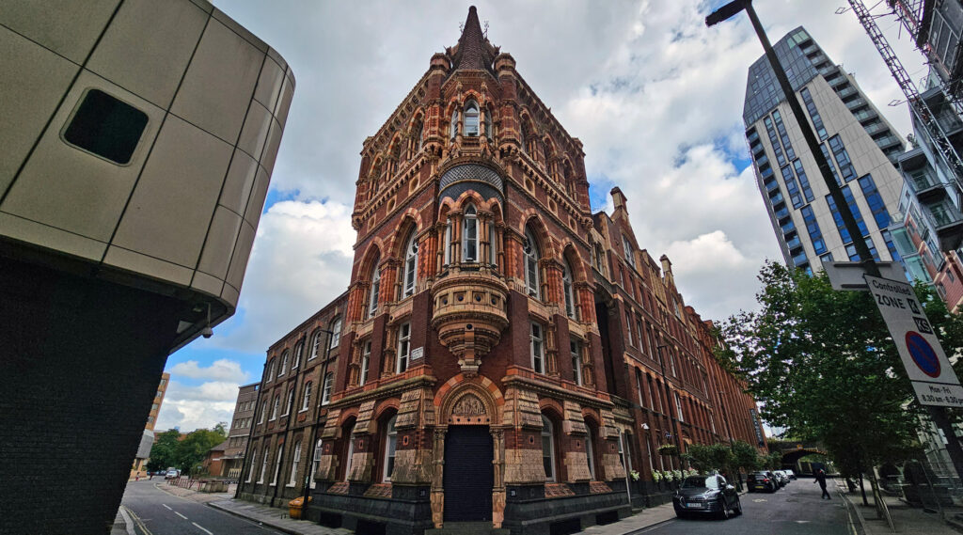
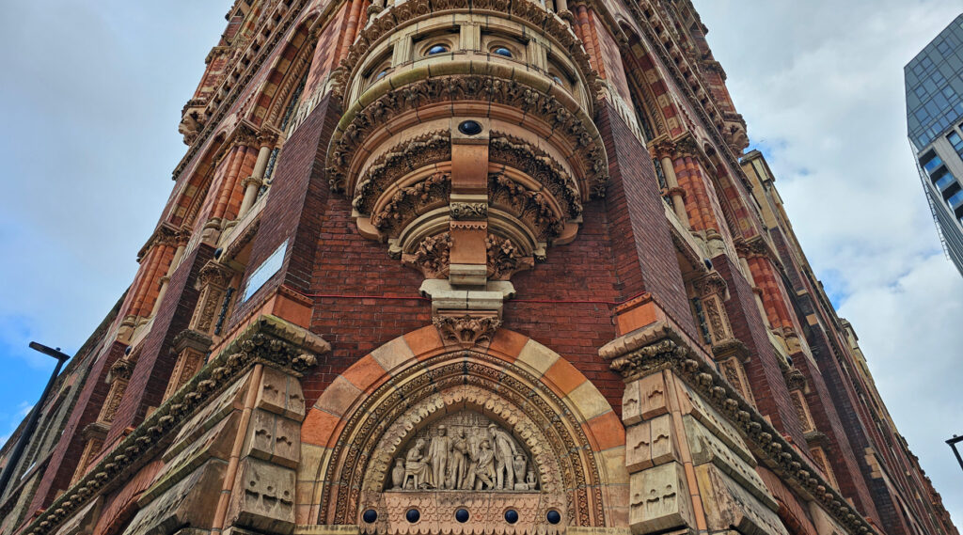
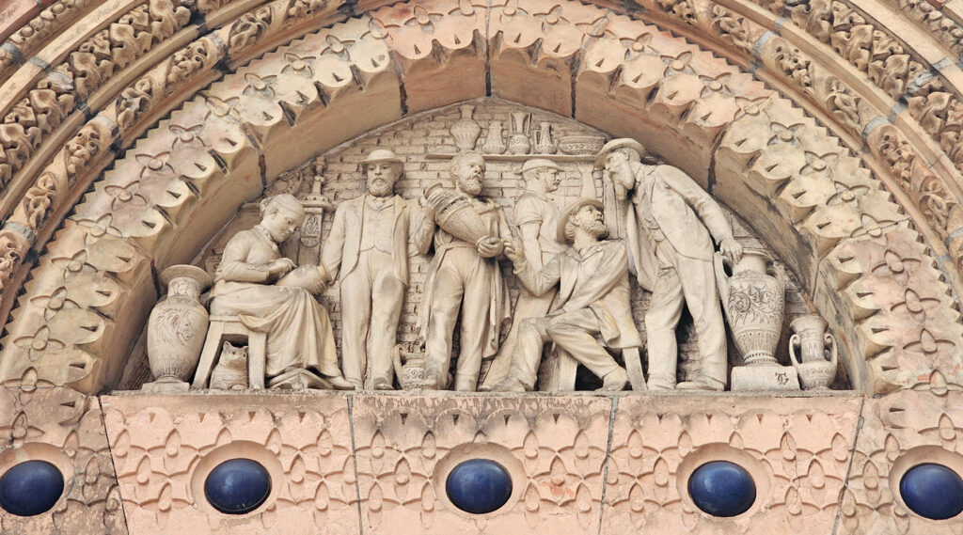
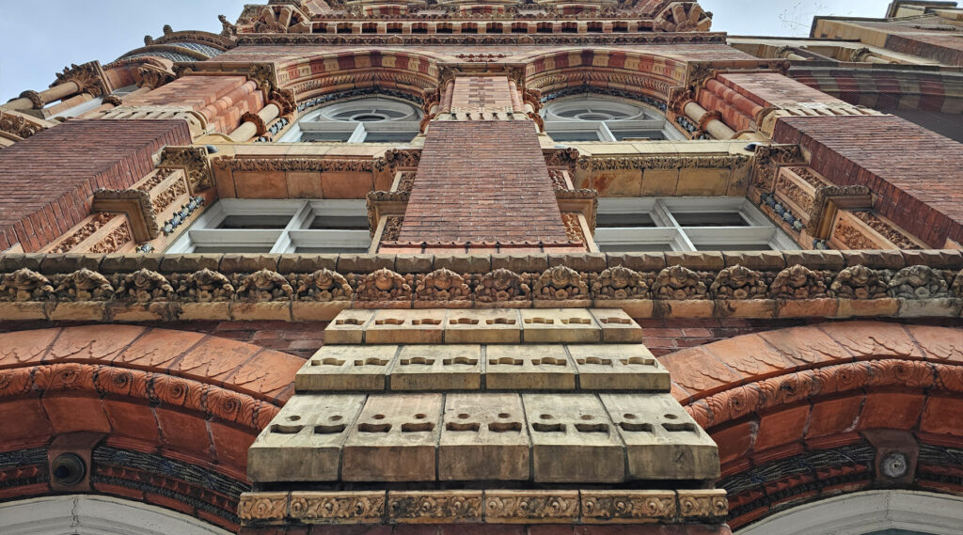
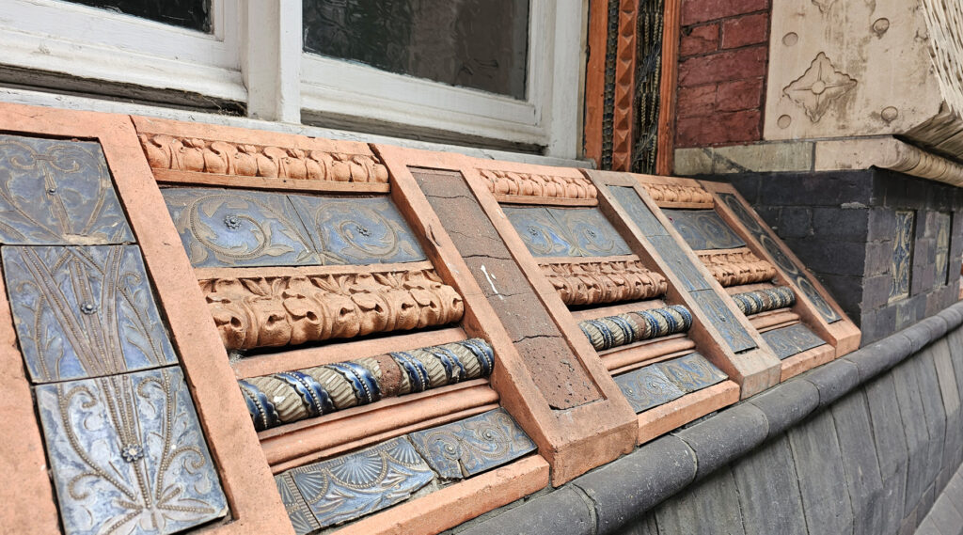
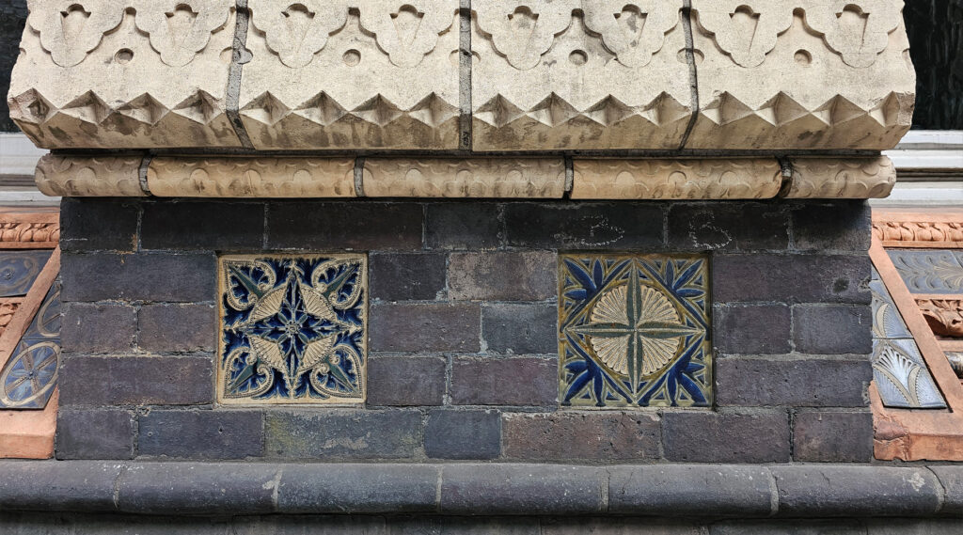
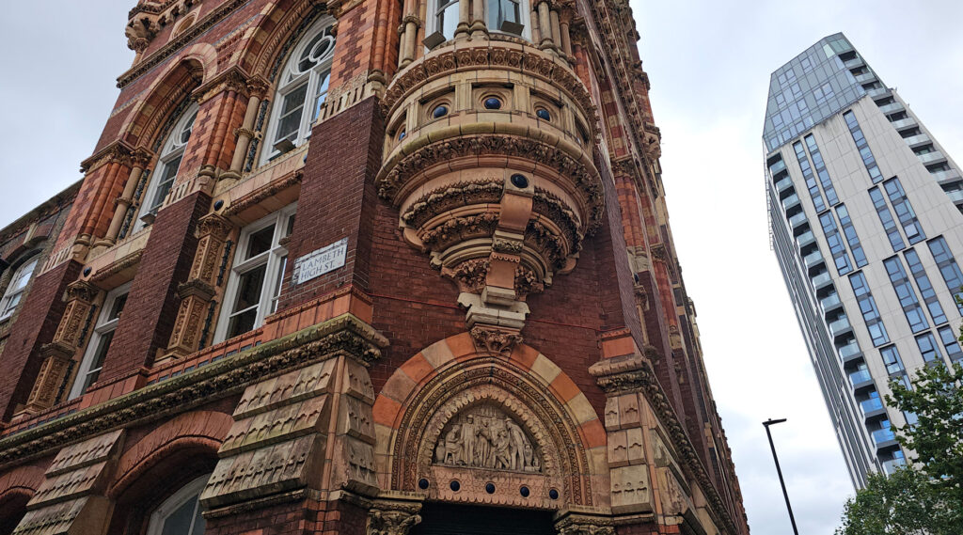






I live a couple of hundred yards from this building and it’s certainly impressive. However, it should not be forgotten that Doulton was also Chairman of the Board of Guardians responsible for the appalling treatment of the poor and ran the Lambeth Workhouse, now the Cinema Museum. Paradoxically this has a number of Chaplin films and Chaplin was an inmate there, yet the building had no indication it was a Workhouse, no blue plaque etc. The only indication is the foundation stone laid by Doulton as Chairman of the Board of Guardians. Keep up the good work
A real quality building, modern architects and builders never reach the same standards.
Parts of the building were used until 1980 by The Decca Record Company for its Art, Design and Photographic Studios. Record covers were designed there and advertising materials produced. Decca’s Head Office – Decca House – was immediately opposite at 9 Albert Embankment. This building now houses luxury apartments. I worked at Decca House from 1969 to 1980, when the Company was sold to Polygram and the Head Office moved to Shepherd’s Bush.
In the sculpture over the door, the central figure is probably Henry(?) Doulton and the man on the right is probably George Tinworth, because the vase he is holding on to looks like his kind of seaweed designs. We got inside the building by walking in when someone walked out. It’s just bare brickwork inside now.
My Grandparents met there they worked together and when they married they were given 2 Hannah Barlow china pictures
Got my provisional driving licence here in 1968.
The coloured ceramic frieze from the 1939 building, “Pottery through the ages”, is preserved at the V&A.