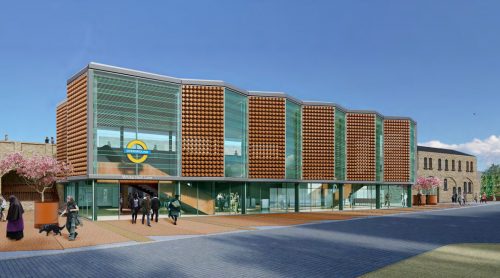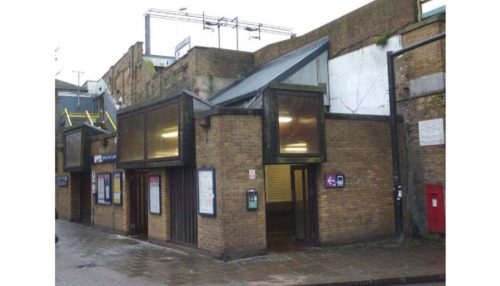Now that it’s looked after by London Overground, plans have been submitted to the council for a major revamp of the rather disheveled White Hart Lane station.
It’s a station of two lives, being both for the local community, but at times, a major traffic hub for fans of the local football club, which some of you may know as it’s rather famous — Tottenham Hotspur.
Although looking superficially somewhat worn out, this Victorian era station contains a surprising amount of heritage, mostly at the platform level, retaining its two-storey mid -Victorian platform building on the east side, and ridge-and furrow canopies on both platforms with original ironwork.
The ticket hall though, is, well, rather less inspiring, being a 1970s construction of dubious heritage and ornament.
The plan is to demolish the ticket hall entirely, but rather than replace it on the same site, the plans call for the station entrance to move a bit further down the road.
At the moment, passengers enter the station at the northernmost end of the platforms, but when the new entrance opens, it will be in the middle of the platforms.
This will result in a much larger new entrance on the football club side with two sets of stairs, and another entrance on the other side to deal with local traffic. Another benefit is that the stairs will be indoors at last, as the current staircases are exposed to the full force of the British weather.
This also means they can build the new entrances while the old ones are still in use, avoiding a potentially major building site bottleneck in an already overcrowded station on match days.
Step free access is included in the plans, for which read, lifts. And this may upset fare dodgers — the arrival of ticket barriers.
The use of the terracotta decoration on the new building is not artistic whim, but reflects the local history. The area used to be known for its clay pits and was a major site for the manufacturing of pots for pot plants — hence the clay brick design on the new building.
The plans have been developed by Landolt + Brown, who had previously carried out a study into options for several stations in the area.
Images above from the planning application.









Standard artist’s impressions, I see.
Old building photographed in the rain, as drab as possible. New building sparkles in the sun. Who oculd possibly object to a station that actually increases London’s sunshine hours?