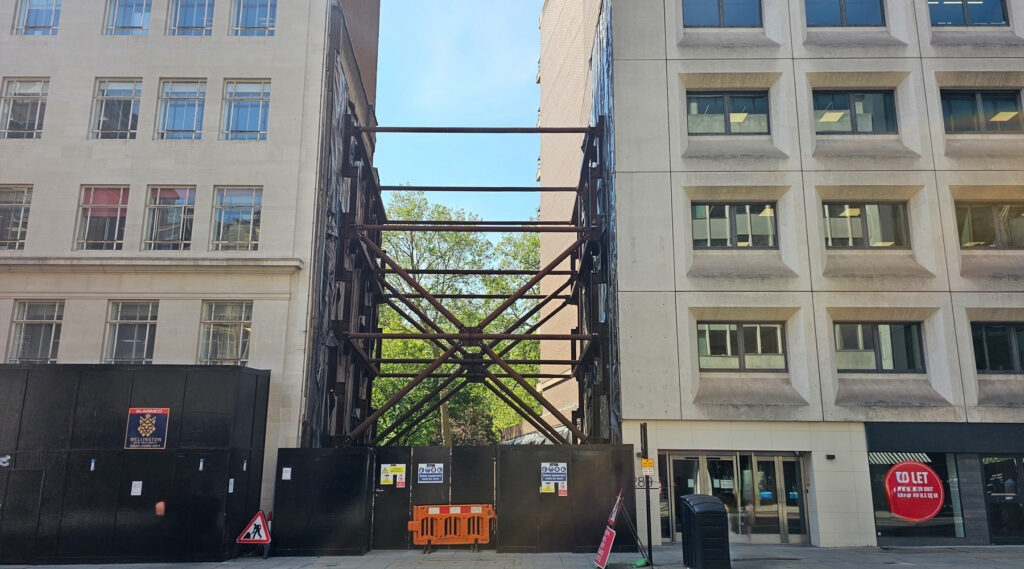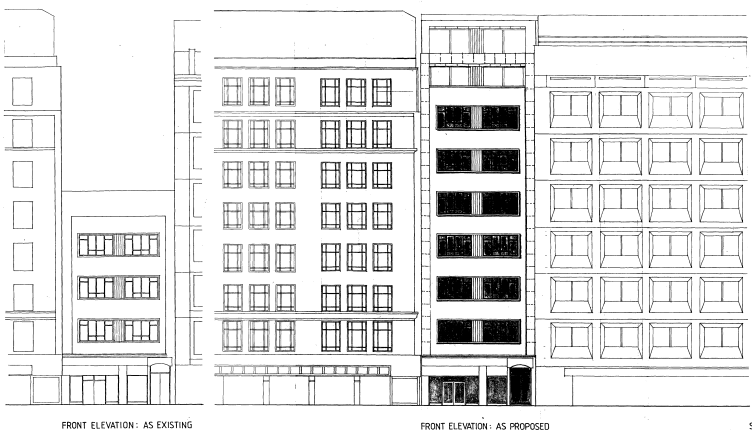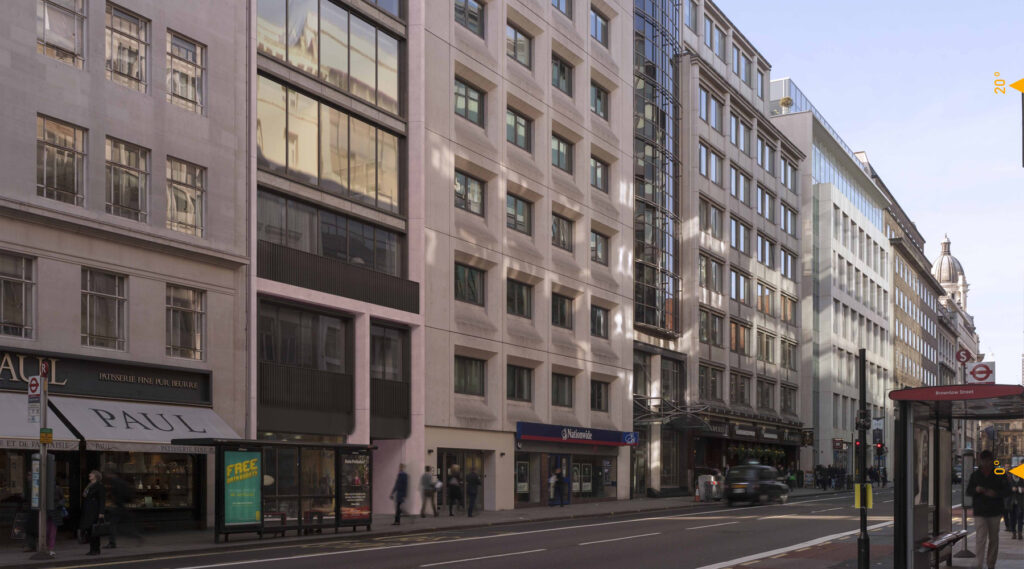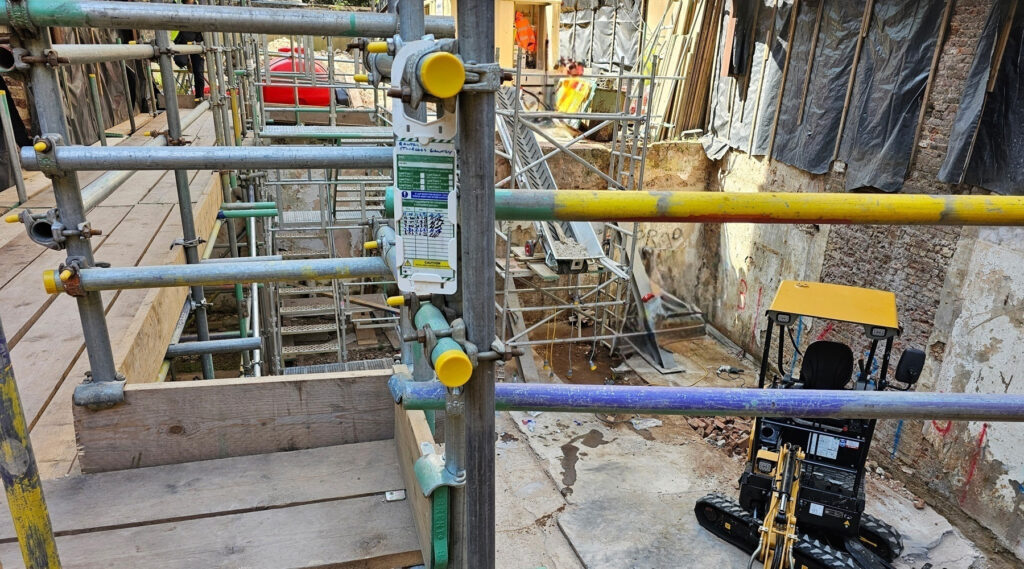A curious gap between buildings on High Holborn that’s been there since at least 2008 is about to be filled in at long last.
Officially known as 294-295 High Holborn, to the east is Lincoln House, and to the west is Celcon House. There had been a small ground floor shop and three floors of offices above the front of the shop, leaving the back empty, but for well over a decade it’s been an empty gap between the two office blocks.
The site was owned by the London County Council in the 1960s, but was sold at some point to property developers who wanted to add five more floors of offices above the existing three floors.
In 1990, Camden Council lost an appeal against its original decision to refuse the permission. Not because eight floors were too many as it matched the two buildings on either side, but because of concerns about how it would look from the rear, where it would overlook Lincoln’s Inn.
Although the developer had permission to build, nothing much happened, and in August 1994, with the planning permission about the lapse, the developer secured an extension for another five years to start work, and applied again in 2000 for another extension.
Still, nothing happened until 2003, when a fresh application was made to redevelop the site, along similar lines as before, and was approved. In 2007, another application was made to amend the 2003 designs, which was granted with a requirement that works started within 3 years.
A later document from 2017 says that the existing building on the site was demolished in 2003, but looking carefully, I can see in one side view photo, that the old buildings still existed in January 2007, as you can just about see the red Dutch awning over the shop. Whenever it was demolished, it was certainly gone by October 2008, and the curious Holborn Void has sat there untouched ever since.
The site was finally sold by the previous owners, and the new owners filed amendments to the plans in 2017 with the intention to start building in 2020. Well, we all know what happened in 2020 to stop that.
However, at last, after what has to be one of the longest planning developments in history, an astonishing 33 years after planning permission was first granted — building work has started.
The plans have changed quite a bit since that original application was approved, and rather than a glass fronted facade, there’s a more muted building that will more closely match the two buildings on either side.
A mix of Portland stone and bronze finished with a shop on the ground floor will be the end result. There will also be ten residential flats included in the development at the rear of the building with balconies overlooking the gardens of Lincolns Inn.
Builders from Curo Construction are on sight at the moment clearing the basement, so if you want to take one last look at the Holborn Void, then the next few weeks will likely be the last chance before building works start to be visible above street level, and one of Holborn’s oddities will become a faded memory.











A similar gap existed on Copthall Ave in the City for about 40 years, as it was intended to be filled by a pedway (high level walkway) between the podium of Drapers Gardens and whatever got built to its south.Drapers and the gap went about a decade ago.
Hmph! more landbanking. but at least the new building will probably be better quality/more interesting than one built 33 years ago. But think how big the trees would be by now if they’d made it a shady pocket park. :<