A housing development next to Neasden tube station on the Jubilee line has been submitted for planning that could improve the tube station and support the construction of a new London Overground station.
The slice of land next to the tube station is known as Neasden Goods Yard, and the local council has a wider planning policy supporting high density housing in the area. The proposed development, which has been under public consultation for some time, will see a series of towers built above a podium, with a mix of residential, student and light industrial uses.
The site, as shown on the map above, is surrounded by transport, with railways on three sides and a busy road on the other. It is currently occupied by an industry goods yard.
The proposed development, by Hollybrook and designed by Allies and Morrison, represents a predominantly residential mixed-use scheme with 1,151 new homes, 604 student accommodation units, residential amenities, industrial units, community centre, public open space and retail units. This will be spread over 7 buildings ranging in height from 4 storeys to 50 storeys. At the northern end of the development is the existing Neasden tube station on the Jubilee line, and there’s a plan for a new London Overground station, which would be built at the southern end of the site.
The plans anticipate that there will be upgrades to Neasden tube station, and the layout of the estate would provide an easily identifiable walking route to the proposed West London Orbital station for the London Overground — if the WLO gets the funding to be built.
The specific plans for Neasden station are still being worked on, but the planning application says that meetings with TfL have not raised any concerns about additional passengers on the Jubilee line. However, the lack of step-free access at the station and narrow corridors were raised as an issue, and the developer says they are continuing to work with TfL to determine what can be done to mitigate those problems.
An initial — but not finalised yet — proposal shows Neasden tube station improved by adding a new entrance and wide footbridge over the railway linking the new entrance to the existing station ticket hall building. That doesn’t increase ticket hall capacity, as they say it’s unnecessary, but it does create an entrance away from the narrow pavement directly outside the current station building.
People swapping between the Jubilee and proposed London Overground stations would be expected to walk along the busy Neasden Lane, which at the moment would be an exceptionally unpleasant walk along a narrow polluted pavement. Therefore, the developer has proposed offering a covered colonnade, which would replace the narrow pavement. Brent Council is also undertaking further studies to integrate a cycle lane and additional greening along this route.
That would give a more pleasant route between the two stations, and the West London Orbital Railway if built, would link Neasden to the Thameslink at West Hampstead and the Elizabeth line/HS2 at Old Oak Common in just a few minutes.
At the moment, the goods yard and the railways also create a significant east-west barrier, and the plans include an option for a future pedestrian and cycle bridge over the railway on the western side of the development. That’s likely to be quite significant as it improves links to the nearby Tesco/Ikea cluster of superstores.
Away from the transport upgrades, the estate itself will be built above a podium level, with the ground floor used for workspaces, parking and utilities, and then housing and landscaping above that.
Subject to planning approvals, construction is anticipated to commence in early 2026 and is likely to be completed at the end of 2032.

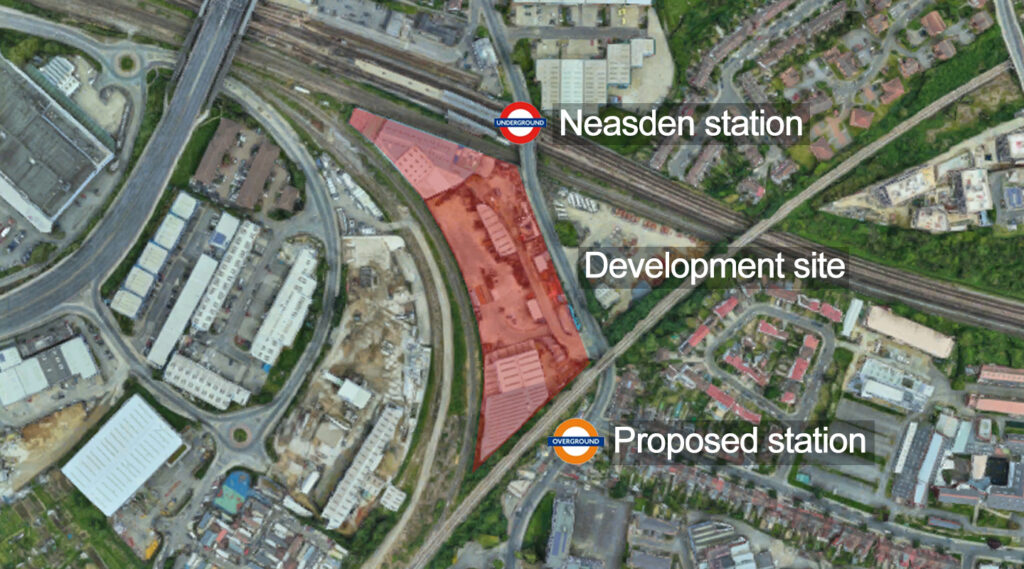
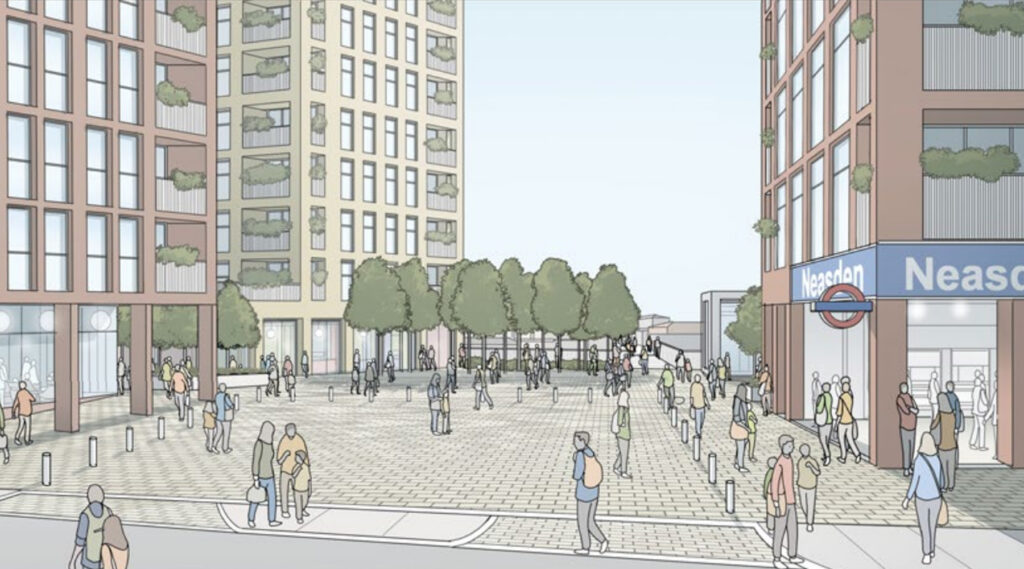
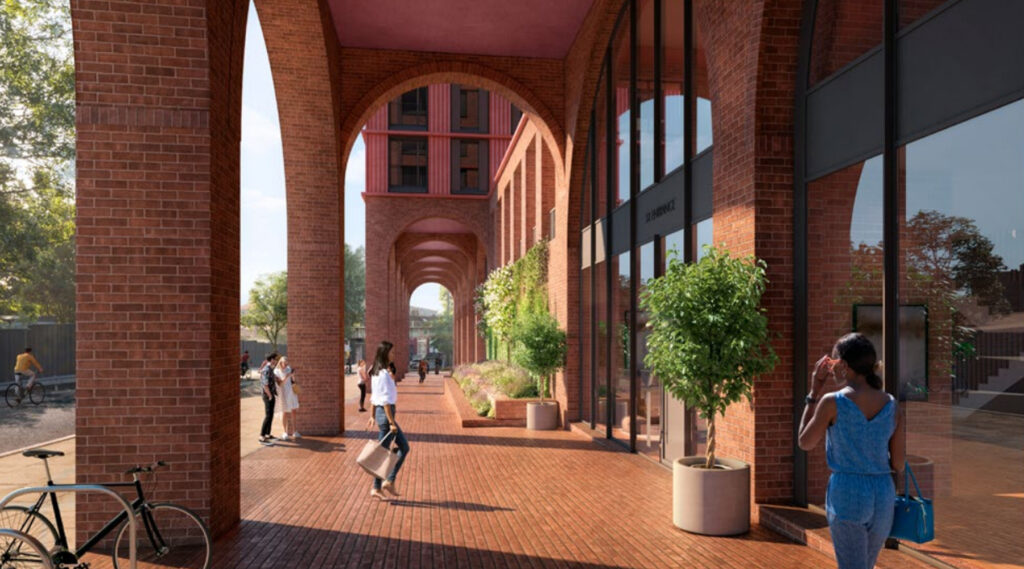
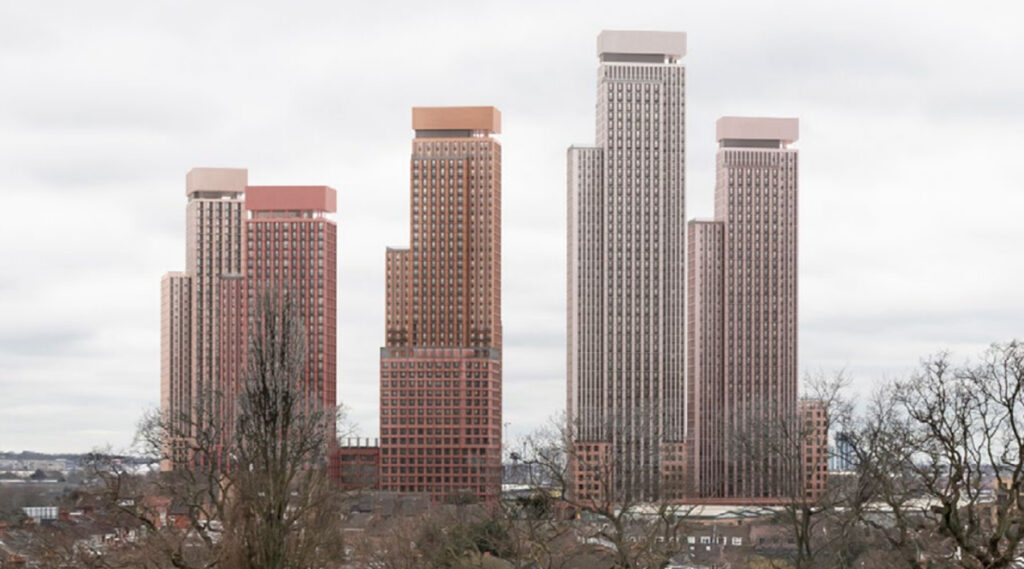
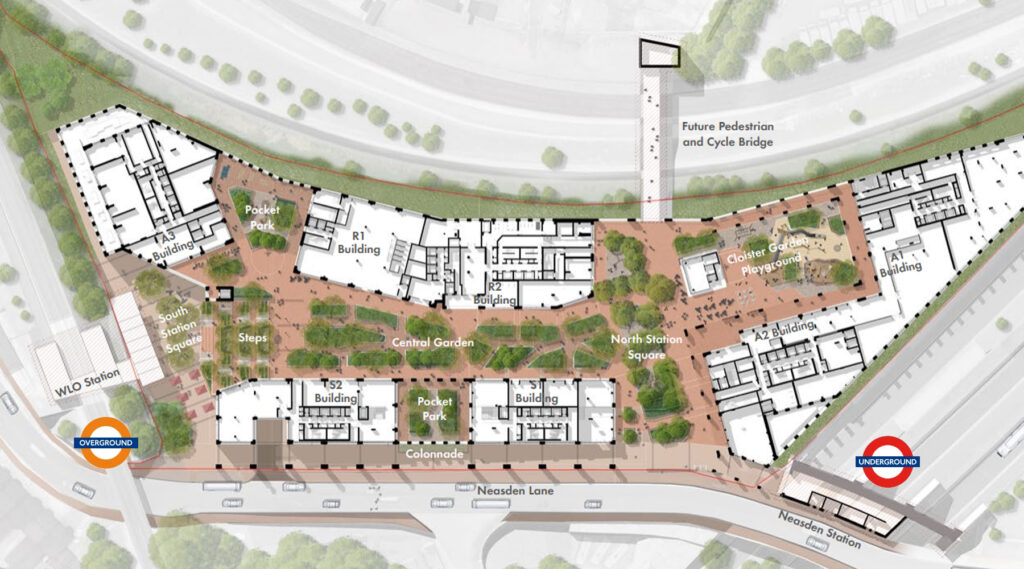
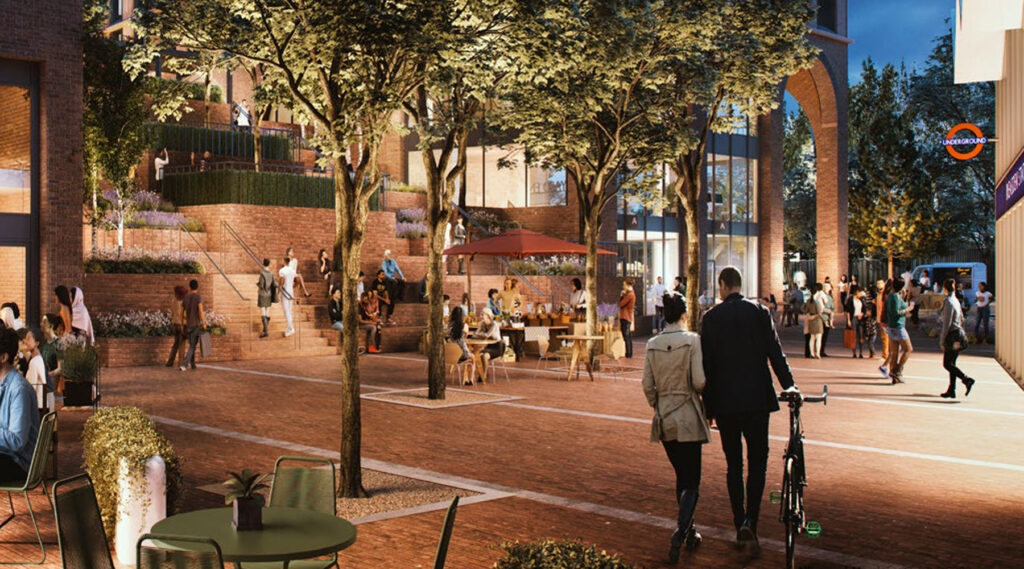






while i’m sure lots of people will raise eyebrows at the height of those towers there’s some pretty good thinking in there. I suspect the future bridge isn’t about helping people to get to ikea but to unlock a second phase project on the next block of commercial units.
the tube /overground interconnection certainly makes sense.
A covered collonade would soon be ruined by graffiti-a better solution is needed to link the two stations.
Is there a specfic reason that it being a collonade would see it covered in grafitti?
Such as? What’s your idea?
The West London Orbital Overground route is still speculative, with infrastructure renewals, signalling changes and electrification all required. Whether it happens (especially given the HS2 debacle) is far from certain.
“Neasden…you won’t be sorry that you breezed in” – with apologies to Willie Rushton. Blimey.
I’d have hoped God’s own borough would have slightly more varied tower blocks myself; these ones seem very keen to show you how straight-up and uninterrupted their sides are. Still, as long as everyone has shrubs in their window boxes.