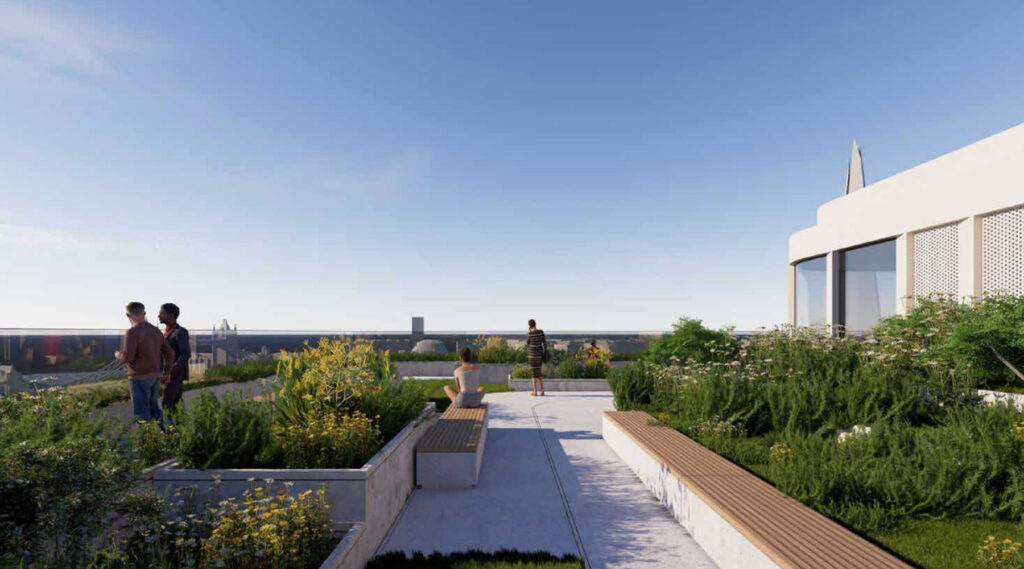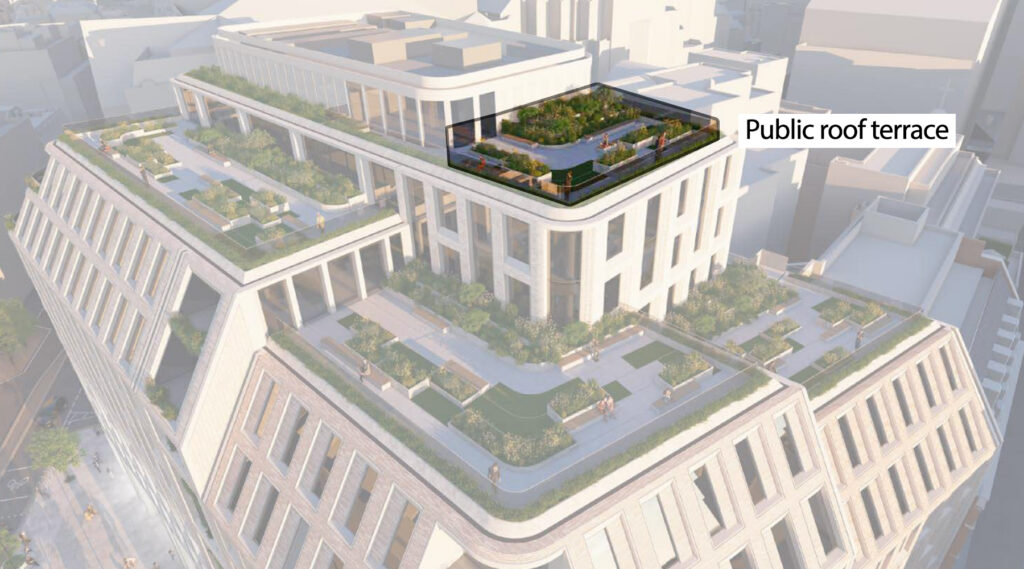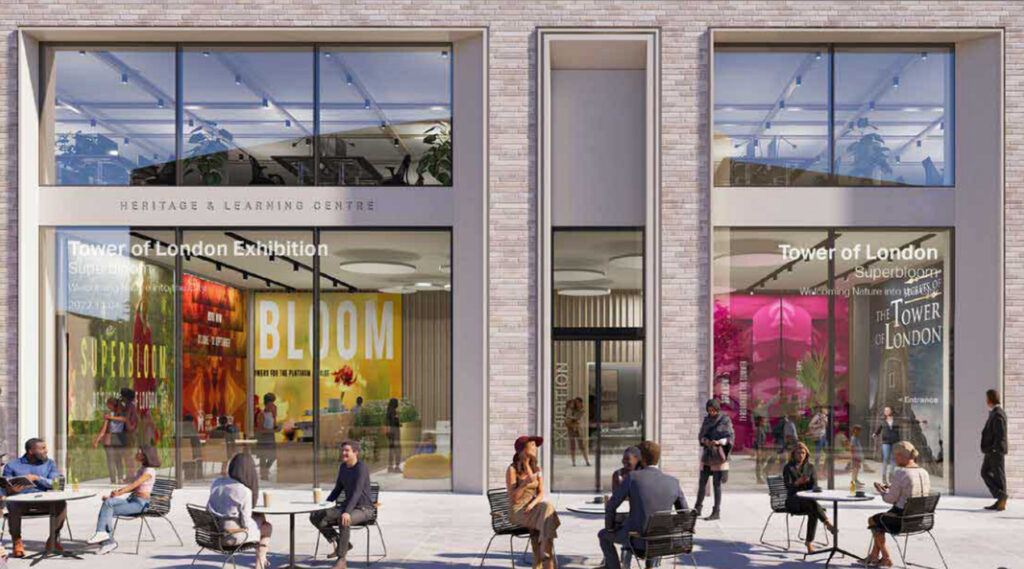A new office development in the City of London is going to include a free roof terrace that’ll give views of the Tower of London and the wider area.
The new building, which secured planning permission last week, will replace a rather tired looking 1960s glass clad office block with a more restrained brick clad office block with a series of step back floors and roof terraces.
The development sits on the busy road that runs past the Tower of London, and is directly opposite All Hallows church, the oldest (if heavily modified) church in the City of London. At the moment, the dark glass building presents a rather forbidding appearance, whose only redeeming feature is the reflections in the glass of the more interesting buildings opposite it. A row of tired looking shops runs along the ground floor.
The replacement building will reuse the basement, but the rest is too old to be of much use in modern buildings so will go, to be replaced with a slightly taller building that manages to be more fitting with the older buildings around it, while still looking modern.
As part of the planning approval, the developer will be improving the public realm around it, and will also provide a ground-floor cultural space with access to the roof for views across this part of London.
The roof terrace will have managed access, with two options for the public to visit.
Most of the visitors to the roof terrace are expected to be during the week for people who are also visiting a new Centre for Heritage Learning and Culture that is being included in the development and it will have its own dedicated lift to the roof.
For people who just want to see the views, the roof terrace will be “more generally provided at the weekends” with access via the office reception. The full details about how access will be provided will be clarified when the new office development is close to being finished, but in general, there will be a free roof terrace just across the road from the Tower of London.
The office development also includes on the ground floor a Centre for Heritage Learning & Culture, which is intended to be a flexible space that can be used for exhibitions and displays, or as a training centre for community groups.
Split into two rooms, it’ll have a front reception and of course, a cafe — and then a rear room which will also include a full height digital wall that can be used for video art or projections.
The development is due to start in early 2024 and will be completed in late 2026.










Let’s hope that a s.106 Agreement can be imposed on the developers to refurbish the Tower of London viewing mound outside the tube station. It has been scandously neglected for years owing to disputes over responsibility between the adjacentdevelopers/councils/LT. It was given a superficial brush up for the Tower Moat garden exhibition, with the permanently unused penned in building materials moved but the use of hardboard instead of plate glass as a stop gap measure to repair the broken stair walls is a disgrace.
The Section 106 agreement is covering the provision of the roof terrace, a new cultural centre and the street improvements around the office.
Even if they increased the S106 costs to cover refurbishment of something unrelated to this building, as you note, it wouldn’t be clear who is responsible for carrying out the work.