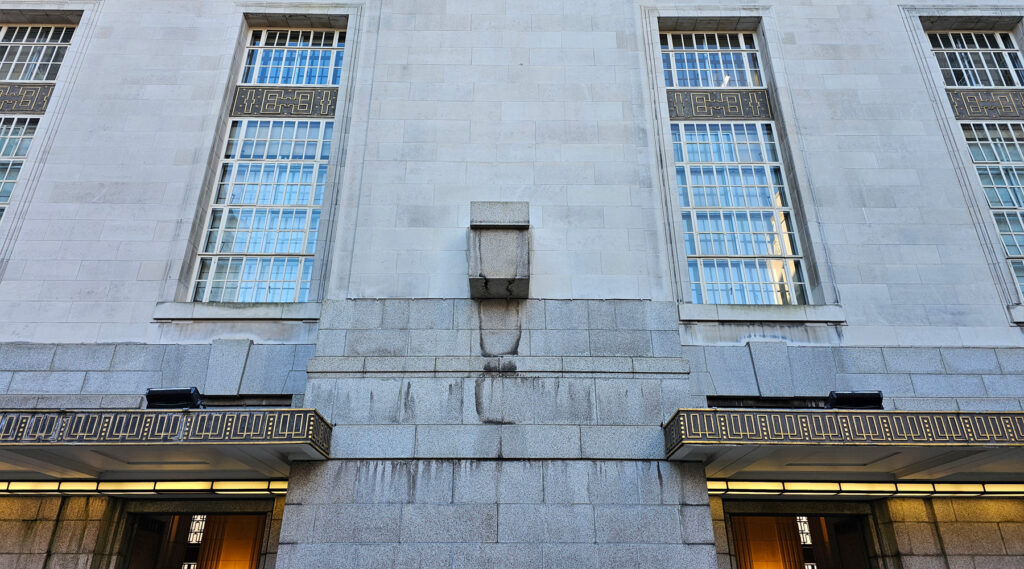One of the great “what ifs” of London’s architecture is being explored at the moment, in a new exhibition about Charles Holden’s plans for the University of London’s Senate House. The tower, famously but incorrectly claimed to be eyed up by Hitler for his London headquarters is but one small part of what would have been a huge building that would dominate central London.
It’s the history of the unbuilt building that’s now explored in an exhibition inside the building that was built, with a display of archive photos, documents, and several large impressive models of the buildings.
Something that was a recent discovery for the exhibition was a drawing of a pre-Holden scheme by C. Harrold Norton in 1912, which looks much more ornate and closer in style to the British Museum that it would be facing across a large lawn.
Later, the University’s vice-chancellor, William Beveridge, shortlisted four architects and took each to lunch at the Athenaeum. Holden reportedly won the contract partly because he had just finished the London Underground’s new headquarters but also because he was the only one to turn up to lunch with sketches to show off his ideas for the university building.
The exhibition shows off the evolution of Holden’s plans for the campus, and if you look carefully you might see where a tall tower at one end of the building moved and shrank over time. Also, notice how the architect’s photos are shown on black backgrounds, as many of Holden’s photos of the time were taken at night, when his modern buildings looked their best — so he showed his models at night as well.
As an architect famous for his work on the London Underground, eagle-eyed visitors might spy some tube heritage in the exhibition. A book he printed himself to show off his designs uses the London Underground’s Johnston typeface, and even the cover design was by London Underground poster artist Althea Willoughby.
Volume One of the contract is one display – and yes, it’s that huge fat book. Not just a contract, it’s a complete plan of what is to be built, right down to the door knobs.
There’s also a portrait of the young Holden when he was still much more arts and crafts, and it is a rare image of a man more often shown when he was older, modernist, and beardy. A bust of the older man has been put on display for the first time in many years as well.
One of the fascinating facts that Bill Sherman, Director of the Warburg Institute and joint curator of the exhibition, explained to me is that the ground floor is still a public right of way. It was built on top of Keppel Street, so a right to walk through the ground floor now exists to prevent the road from being sealed off. Although naturally, they can lock the doors when needed.
Something else above the main doors worth noticing on the way in (or out) are the large stone plinths. I learned that these are unfinished as there are supposed to be statues on them. Holden had chosen Jacob Epstein to provide them, but, possibly the controversy over his work on the facade of 55 Broadway, or the cost, caused the university to veto the statues. The exact reason the sculptures weren’t added isn’t known for certain — but if you visit, do notice the plinths, as they’re a delight to point out to people who have never noticed them.
As an exhibition, it’s a glimpse at the history of one of London’s more famous buildings, and there’s a good film of the construction alongside the photos and scale models. It’s quite a fascinating display and tells a story of that great “what if” the university had been able to afford to build the whole thing as they planned.
The exhibition, Charles Holden’s Master Plan: Building the Bloomsbury Campus is at Senate House until 15th Match 2024 and is free to visit.
It’s open Mon to Fri from 9am to 5pm, and you can find it in the first-floor foyer — go to Senate House and in through the library entrance, and reception will be able to direct you to the first floor (lift or stairs) to see the exhibition.
Oh, and look at the door numbers on the landing where the exhibition is, as George Orwell fans will recognise one as being very significant.













Interesting looking exhibition.
Glad to know that the ground floor is a public right of way. I’ve sometimes used it as a shortcut but felt a bit uneasy as I wasnt sure if I was supposed to be there. I will probably use it more now.
And if you look at the spandrel panels below the windows, you will see the intended ground plan of the original scheme. If you know where to look when you walk around the campus you can also see where the walls stop, their stone cladding stuck in mid air, ready to join the next bit (which never came).