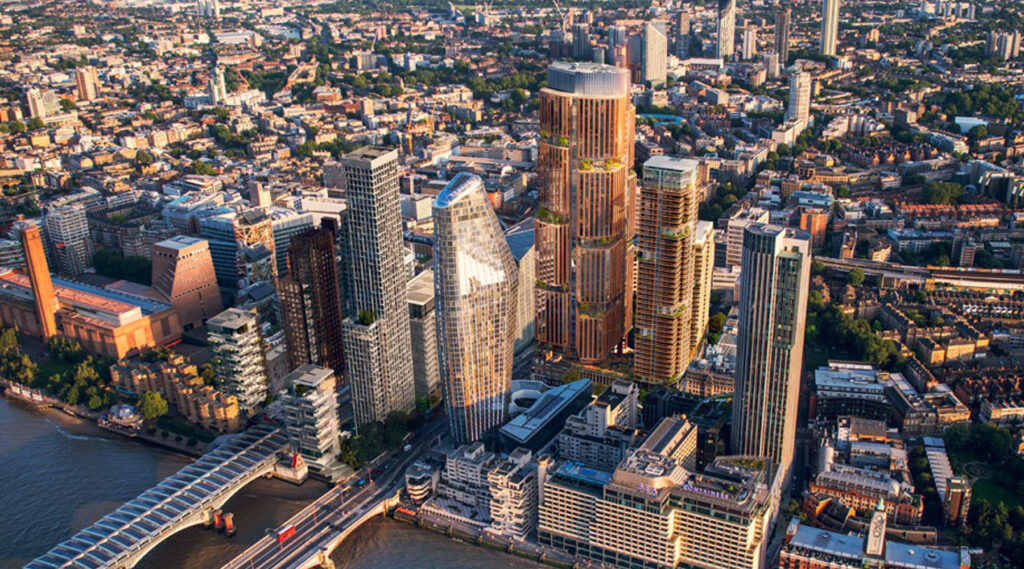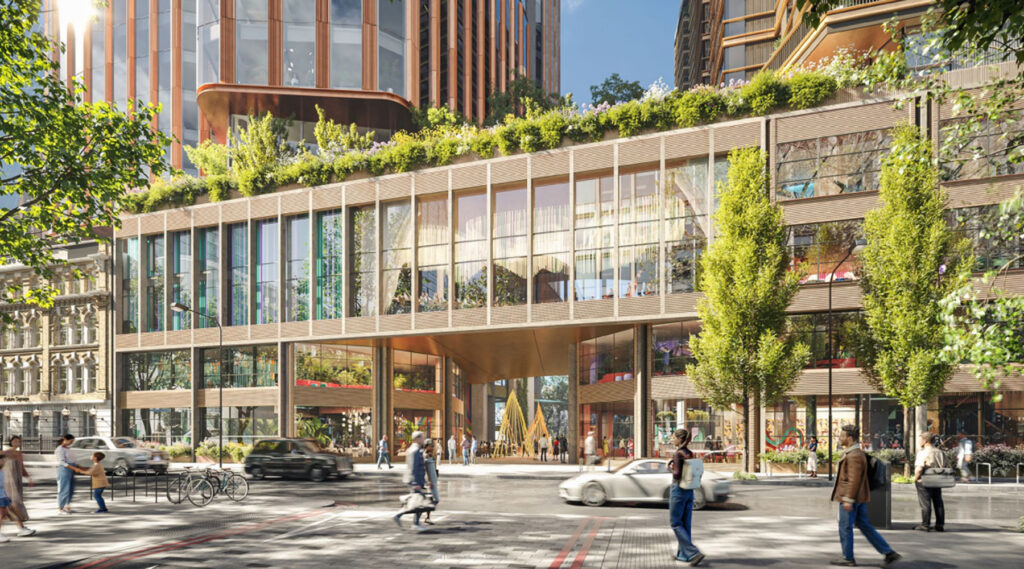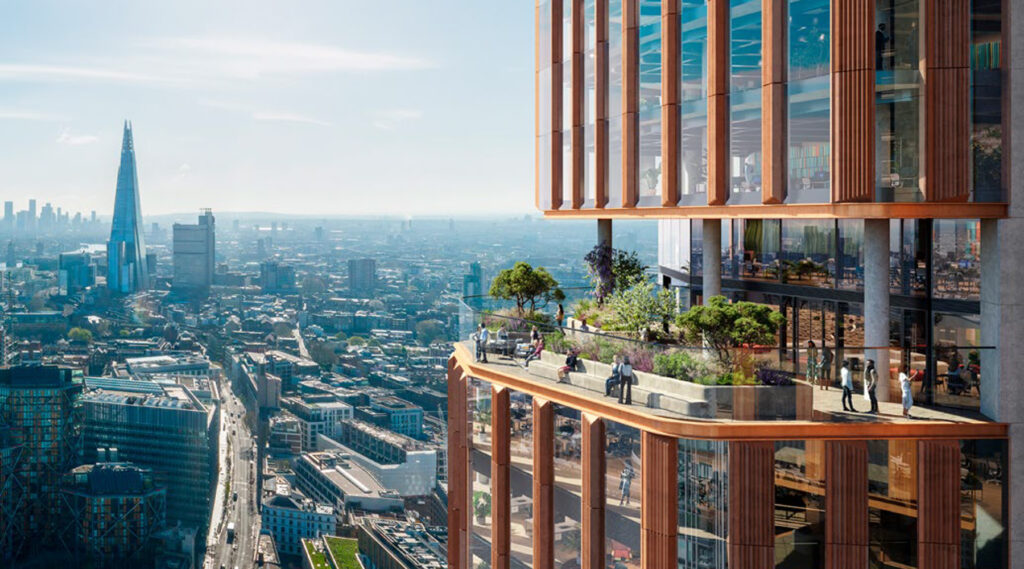A cluster of new buildings is being proposed to go on one of the last remaining brownfield sites close to Blackfriars bridge.
The development by Hines and designed by Foster + Partners will be for three towers above a new podium, with two towers for residential and one for offices, and is a replacement for a previously approved development which was fairly similar in scale.
The development site was cleared in 2015 in expectation of a redevelopment, and is on the corner of Blackfriars Road and Stamford Street, with the Mad Hatter pub on the corner. The pub will remain as part of the development, which has the working name of 18 Blackfriars Road.
The podium at the base of the new buildings will include retail and food outlets, office and residential amenities, cultural and performance facilities, educational spaces, as well as other flexible uses. At ground level, three interconnected spaces – the Rotunda, Hatters Yard and the playground – aim to create a social space. Hatters Yard will feature the opportunity to hold food stalls and display public art.
The two residential towers will provide over 400 homes, of which they say 40% will be affordable. The affordable residents will be in the smaller of the two towers, leaving the taller tower with views of the river for the full-price payers. Although they have separate entrances to the two towers, access to the affordable housing tower doesn’t carry the appearance of a “poor door”, looking in the planning documents to be a decent-sized lobby space. The private play garden will be shared by both towers.
The office towers, with their external bulges, will provide a number of sky garden terrace spaces for the occupants.
They say that development is designed to avoid all on-site emissions, using an all-electric strategy with ground and air source heating and cooling, and therefore its operations are targeting net zero.
The planning application with Southwark Council is 23/AP/1854.










Stamford street is where Sainsbury’s head office used to be (at least part of it) which is why some of their own brand products are labelled “Stamford street”
Stand by for another mega windtunnel.