Barely noticed by most train passengers passing through Paddington, a huge new Crossrail station is being built next to Brunel’s mainline station.
A long deep box, as long as Paddington station has been sliced out of the ground, deep enough to for two cavernous floors for ticket halls and the trains themselves, and long enough to include two massive ventilation shafts at either end.
Despite its apparently huge size, this is a building site that’s constrained by a Grade I listed railway station on one side, and a long row of office blocks on the other, so it’s been a difficult site to work on. They took over a road and former taxi-rank and started digging a diaphragm wall around the sides to create the box, then digging down to reveal the station space within.
It’s also a station where the number 10 features a lot — almost everything is built to a design based around 10-foot grid, and if it seems odd to use an imperial size, that’s a historic legacy. Brunel’s Paddington station next door was built on a 10-foot grid, so they’ve kept to the same scale for Crossrail, and in doing so, that helps a lot of the surface structure of the station align neatly with the listed building it connects with.
When it opens most people will be amazed at how large it is, even as the engineers are currently wishing it could be even bigger.
What will make it out from other stations though is that it’s designed to let loads of natural daylight down to the platform level. This was only possible due to a decision not to put an office block on top of the station, but a glass canopy roof, then to keep the escalators aligned so that as much daylight as possible filters down.
Not just more pleasant for passengers, but a dynamic lighting system will automatically reduce electricity use on sunny days.
It’s up here at ground level that most people will start a journey into the station, coming in from Platform One of the mainline station, into a covered forecourt which is now expected to double up as space for the usual coffee shops and tables.
A very solid stone flooring is being laid, and the setts being used are unusually deep for a pedestrian area. There’s a reason, as at night, this becomes the delivery route for lorries servicing the station, so a pedestrian area had to be built to road grade standards. On the upside, the flooring should last decades longer than had it been built with thinner paving slabs.
One thing that’s going to cause much head scratching is the art work on the glass canopy – of clouds. It’s a bit more than that, as there are a range of actual clouds, but all different formations that would not be seen at the same time in nature. Apparently, it looks best at night, when the clouds glow from the reflected street lighting below.
The largest and most impressive space is the floor below ground, with the ticket barriers and ticket machines. The main reason is something that looks a lot better in real life than any photos — the brick wall lining the sides.
It was built off-site on sheets then lowered into place. Each strip is actually a top and bottom halves, as they would have weighed too much as a single piece for the cranes to lift up.
They’ve deliberately gone for a softer domestic scale brick rather than the uniformity that can come from industrial bricks and on this scale, it’s remarkable how that decision has softened and improved the overall effect.
The perforations that take up about three-quarters of the height not only look nice but are a deliberate design to reduce the noise level in the station. They’re also out of reach of anyone fancying a drunken climb up the wall.
No ticket office here, but banks of ticket machines, and newly installed, very large display screens with train times in large legible font sizes — although in testing they got east and west the wrong way round, so needed to quickly fix that.
One downside of the design that was forced on them by the constrained site is that the ground floor to ticket level lifts are in the middle of the station box, whereas the lifts to go down to platform level are at the edges. Not ideal, but when design hits real life, things are rarely as you would like them to be.
Something else that was a compromise is one floor down, at the train platforms level.
The original plan had been for everyone to leave the trains and go up to the ticket hall, then split, with most people going up to street level for the National Rail or Circle/District line trains, and a tunnel over to the Bakerloo line.
That shallow Bakerloo line tunnel was not to be, as it was too close to the listed railway station, so instead of going up, Bakerloo line passengers will go down even deeper. And that meant the platforms needed more escalators down, and because the space is too narrow now for the customary staircase, they had to put that next to the newly added lift.
While that design change has the advantage that Bakerloo line customers no longer share the up escalators with everyone else, reducing crowding, it had meant that the platforms have lost floorspace which was originally intended for seating areas. With 24 trains an hour at peak times, chairs might not seem necessary, but at quiet times, there could be longer gaps between trains, although that’s balanced by there being fewer passengers looking for fewer seats.
One more floor down though, and this is the first chance to see the recently completed Bakerloo line connection tunnel.
At the far end, stairs and a lift lead up to the Bakerloo line platforms. The lift has been designed to go up to the future Bakerloo line entrance as well, so there’s a bit of future proofing in the design.
Down here in the basement is also something you don’t often see, even though most subterranean boxes need them – a sump to absorb water that might leak into the box, as no box is designed to be entirely waterproof forever, so sumps absorb water that’s then pumped away later.
There are also water sumps at street level, to soak up rainwater from the glass canopy, and they were needed to slow down the water flow into the drains on heavy rain days, as the local drains wouldn’t be able to cope otherwise.
Back down at the platform level, one of the defining features is the ceiling lights — all built in 10-feet wide boxes and surrounded by noise-absorbing up-lighters. Despite being several floors underground, daylight still reaches down here from the surface, so the lights will dynamically adapt.
Almost impossible to notice details abound throughout the station, such as the floor tiles which are made from a harder wearing material than usual but also have subtle bevelled edges to improve how the grouting sits between them. And you’ve never known that unless someone told you, but it really does make a difference if you compare them with conventional tiles.
Although the station looks in quite a state, much of that is cladding that protects the surfaces while the finishing works are undertaken. A lot are remedial corrections to things that were either supplied incorrectly and need replacing, or where the specifications changed.
A lot of the changes are cosmetic, to deliver a decent project, but some, such as issues with handrails and edges are more about ensuring compliance with the standards. One change to the original spec is in the ceiling glass panels that are designed to stop smoke from a fire spreading too fast — and they’re bigger than they need to be. During the fire tests, a mistake was made, and they over-specified the size of the glass panels, which wasn’t noticed until they arrived. Then again, if there’s one thing that no one is ever going to complain about being overly cautious about, it’s safety.
As with most large stations, there is as much behind the scenes as there is where the passengers go, and here at Paddington rather more than usual. Double-helix staircases at either end for escape, with air pressurization to prevent smoke getting into them. And a lot of rooms for mechanical and safety equipment.
However, the two largest back-of-office functions are also visible on the surface — two huge sets of ventilation shafts to draw air through the tunnels to cool them down.
At the surface, two large buildings, looking slightly like an ancient Egyptian Pylon from a distance conceal the tops of three fans, plus also the cooling equipment for the station itself. The fans should last at least 30 years, and the design takes into account how to replace them when that is finally needed.
But first, they need to finish fitting the station out, and at the moment, there’s a race to get it ready to hand over to TfL early next year, so that staff familiarization can start.
As usual, thanks to Crossrail and the station staff for the site access.
A few more photos:

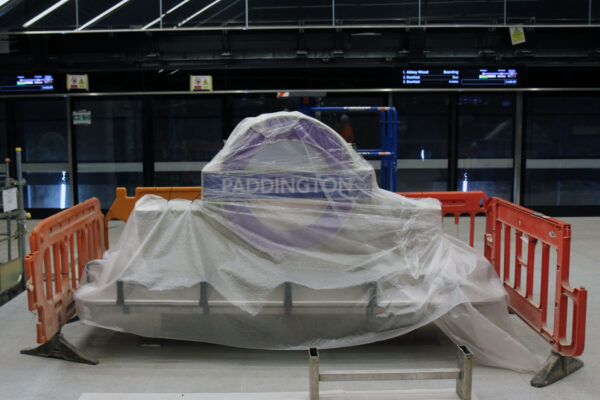
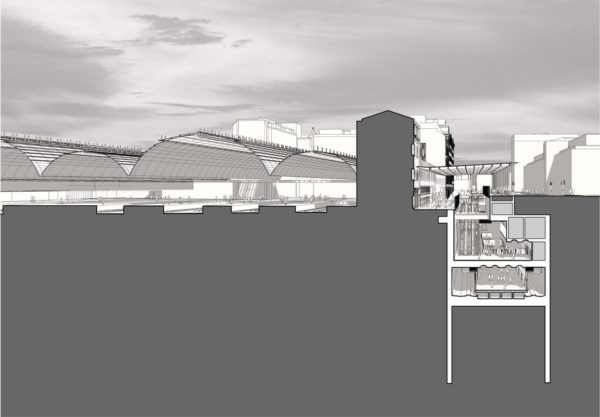
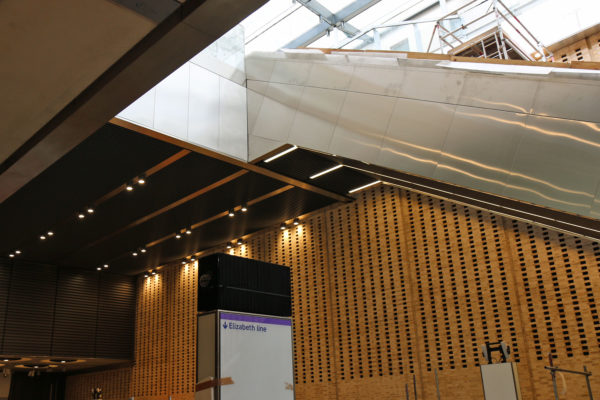
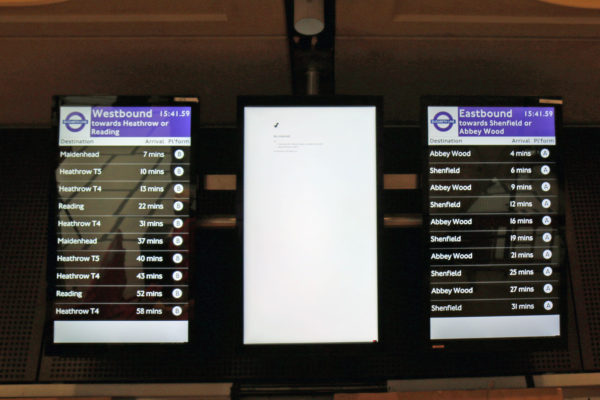
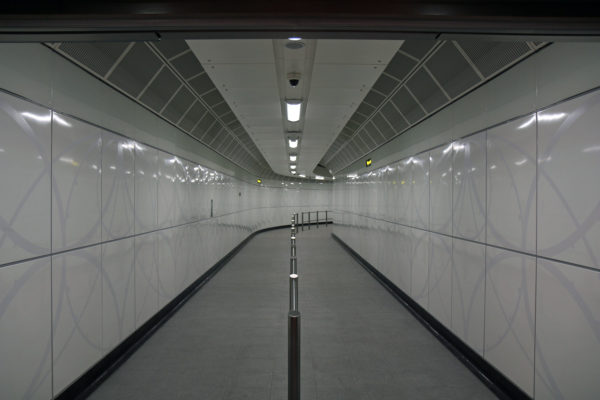
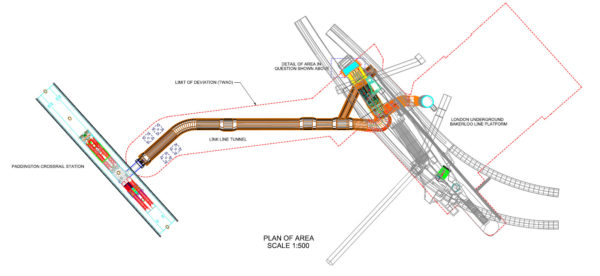
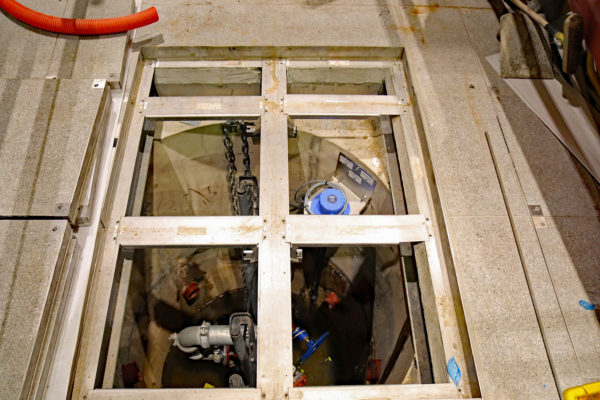
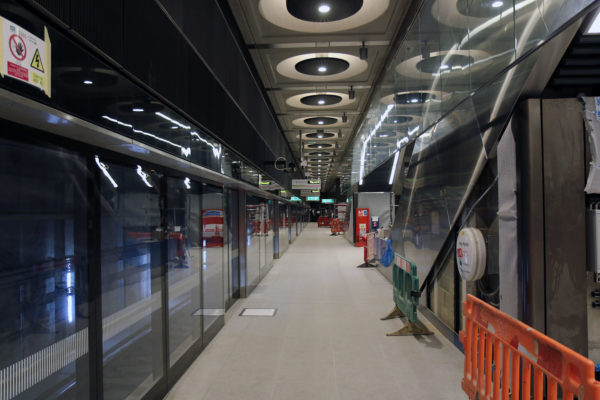
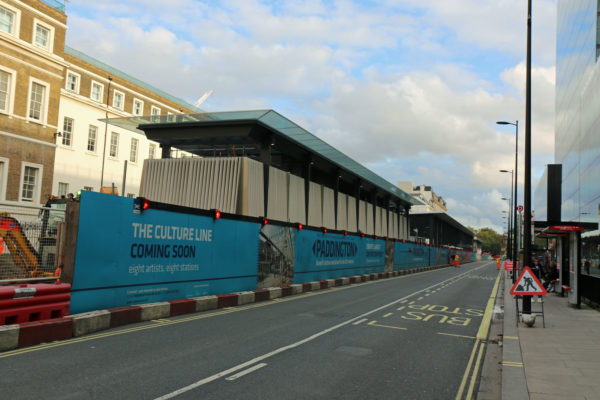
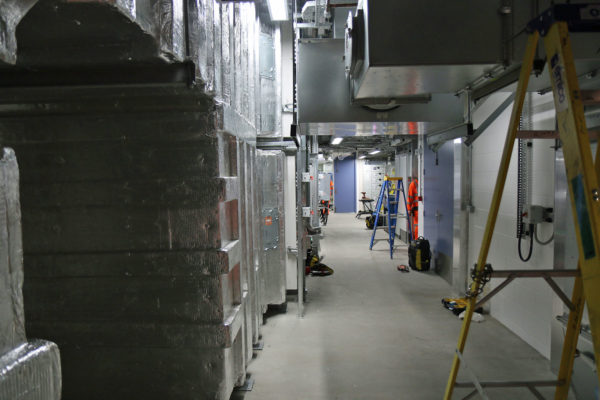
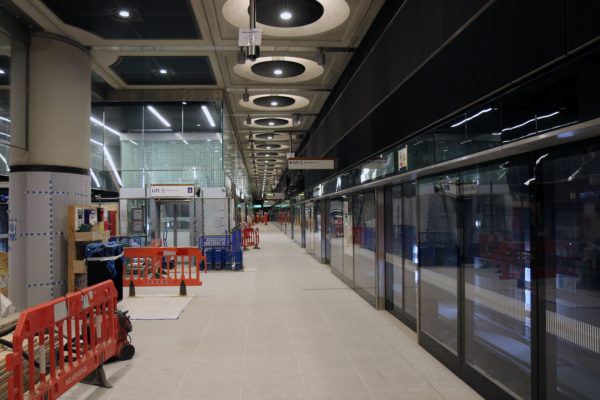
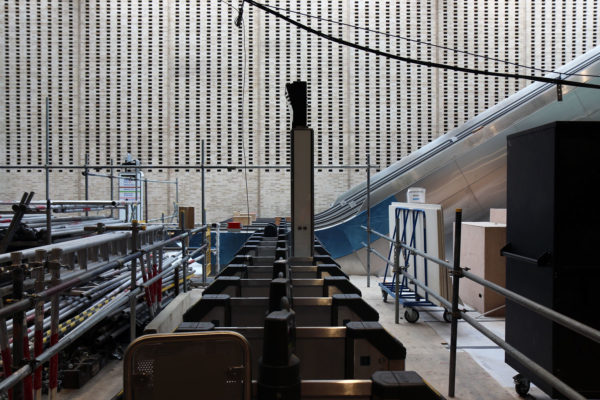
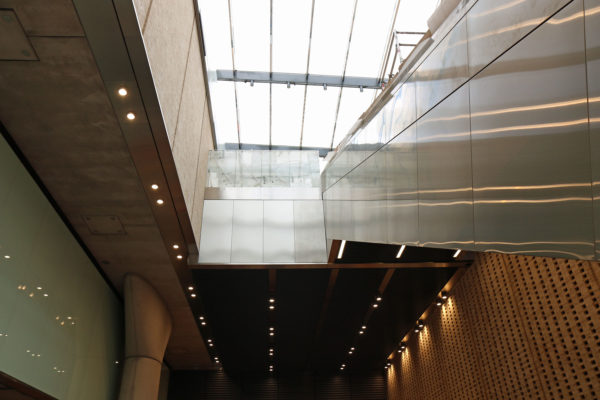
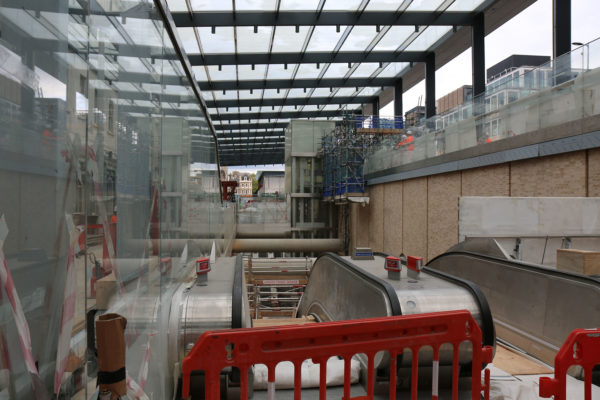






A fabulous insight, thanks.
Great. I hope they open it as soon as it’s finished. There will be trains from Reading, ready and waiting.
Awesome! Thanks, can hardly wait to visit London again.
If you don’t want Imperial, you could say it’s built on a 3m grid. OK, it’d be 1.5% out, but hey… (-:
The bakerloo connection tunnel looks like its not designed for thousands of people… So i would say lets start planning next stage already to extend that….
Do you think TfL would deliberately build a tunnel knowing it was too small for the expected usage?
It looks amazing. Thank you!
Is there a tunnel through to the Hammersmith and City platforms?
No.
Show us pictures of Bond Street!
I did – last month.
https://www.ianvisits.co.uk/blog/2019/09/17/take-a-look-at-the-crossrail-station-under-bond-street/
It’s a pity TfL are sticking to their battelship grey colour scheme for tunnels etc. It’s dull as ditchwater. TfL could so easily have kept the same material advantages of self colouring and cleaning but in better hues.
I can find nothing that tells if there will be a subway entrance at paddington to get to the ticket office from the west side of busy eastbourne terrace ?
There wont because the road is easy to cross and from past experience they know people would prefer to wait a few seconds for the traffic lights than to use an subway crossing.
It’s clear to me that the platform is woefully narrow. Without implementing cross-flow (platforms both sides, one for arrivals, one for folks waiting to board), that space is a recipe for extended dwell times and movement conflicts.