The Museum of London is set to move soon from its current home into a cluster of semi-derelict Victorian iron and 1960s concrete buildings. These are the markets in Farringdon next to the famous meat market, and two of the three sites have been empty for 30 years waiting for someone to do something with them.
Their survival is an unlikely one, nearly demolished entirely, then nearly given a facade only saving makeover as offices, both attempts foundering due to vociferous campaigns to save them. That they survived as a double surprise as they are not listed as heritage buildings, so campaigners aside, there’s not much that could stop a developer from raising the lot to the ground.
Saved they should be, but commercial office space they never could be.
In stepped the Museum of London.
The museum has long had a bit of a problem with its location being rather hidden away. While museums may not seem like the sort of place you pop in if passing, when in a high footfall area, and if welcoming, then they can become a local hub for an area.
That’s what’s being hoped for the new Farringdon site – right next to a major railway hub for Thameslink, Elizabeth line and London Underground, and surrounded by loads of office workers looking for a cultural escape, this will be a prime location for such a museum.
They’re taking over three old buildings, and while plans are still being developed, and despite the fact that they aren’t listed buildings, the museum will generally treat them as if they were listed, just without the headache of all that legal paperwork.
The modernist Poultry Market will become home to the paid exhibition galleries, and where the current museum can have one at a time, with two large rooms being inserted into the market building, they will be able to keep one exhibition open while the other is being prepared.
The Victorian market — originally for fruit and veg and late for meat — will become the main gallery space for the permanent and free temporary displays.
When originally built, the General Market was a large open space, with shops running around the edges, and even a hot chocolate shop in one corner. That slowly cluttered up and the market stalls in the centre of the building floor probably date to the 1950s.
Amazingly, the huge concrete dome in the centre, which replaced a fire-damaged structure, is not made from concrete. It’s lightweight fibreglass painted to look like concrete.
At the moment, the space filled with ironwork and dirty windows looks rather like a 1970s railway station.
The aim is to clear the clutter away to really open up the space once more. The old shops that ran around the sides will be opened up, turned into small galleries, and some rented out to independent traders that are suitable for the museum space.
That will transform the museum from the outside, as many of those shops and galleries will open bricked up walls that have long given the building a rather forbidding appearance.
Commercially, keeping the main building light and airy also makes it a space that can be rented out for those ever-increasingly necessary corporate events. There aren’t that many 800-people venues in central London that can also boast such an interesting building to accompany the event.
What might be considered the main museum displays will be downstairs, in a very atmospheric space.
To understand this space we have to go back to the building’s construction, which was essentially a railway siding in a cutting, with a market on top. Goods would come in by railway and be taken up to the market by a lift. That means there’s a huge base in the basement where the railway sidings used to be. And that double-height space is currently being dried out from decades of storing road salt and readied from its more recent use by Crossrail.
It’s a mix of concrete spaces and a lot of huge brick arches. They’re testing cleaning the pollution off the bricks to check that they are still in a good condition at the moment. Considering how many museums are either in grand Victorian mansion-like buildings, or modern glass and steel, being down in former railway vaults should make for very atmospheric display spaces.
It’s down here though that a potentially major attraction can be found. The Thameslink railway still runs through the railway tracks that divide the buildings above ground, and they plan to put some sort of large glass wall between the museum and the railway so people can see in and wave back out.
It’s not just an exciting idea, but actually, it turned out to be cheaper to make a feature of the railway than to try and build the amount of sound-protection that would be needed to muffle it.
When it opens, there won’t be a fixed route through the museum space, but in a reversal of the unwritten convention for local history museums, this one will start with the modern-day and end in prehistoric times, and will also have a range of thematic displays around the spaces.
The end result will feel like a series of buildings that have slowly been built over time for the museum, with a curious mix of Victorian and modernist architecture knitted together by semi-outdoor spaces in the pedestrianized roads between them.
More of a museum campus if you like, open to people to wander in and maybe see an exhibition, lounge around with a coffee or meet up with friends.
They’re also eyeing up the potential for longer opening hours, to take advantage of the proximity to the major railway junction to appeal to commuters to the area who might not live locally but are too busy working during the day to visit.
To get to that point they need to finish fundraising, and in addition to the large supporters, such as the City of London, Mayor of London, Goldsmiths and Linbury Trust, they now have about £44 million left to raise.
The planning application should go in later this year, with a decision in the Spring. Then work in earnest can start.
The museum conversion will be a process of discovery as is often the case with historic buildings and limited architects plans from the original. There are some rather charming fireplaces added on a mezzanine level that will soon be floating halfway up the wall when the mezzanine is removed.
The dirty 1950s glass needs to be replaced with glass more suitable for a museum, namely to reduce artifact damaging UV light getting in while still illuminating the spaces.
Down in the undercroft, a number of unexpected spaces have been found, although, so far, no tunnels under the railway to the neighbouring buildings.
One of the curiosities is that the General Market has a flat floor, while the Poultry Market was built, deliberately, on a slight slope. Possibly to make hosing down easier after the market closed, but no one is entirely sure yet. That sloping floor will need to be levelled though, adding to the work involved in the museum conversion.
Then there’s the issue of moving to the new building, whether that will see the old museum closed entirely for a few months, or they move over piecemeal is still being discussed. In the meantime, the old museum site needs to keep working, and they are planning a new major exhibition for next year.
All being well, the new museum should open in 2024.

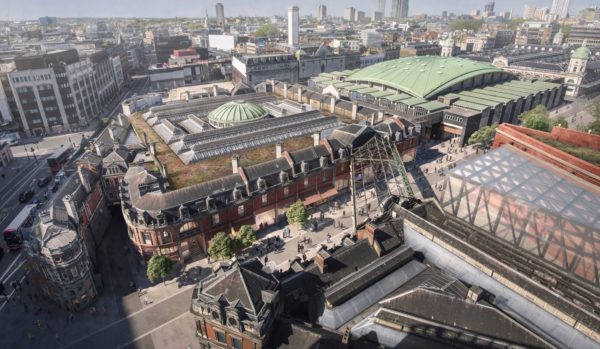



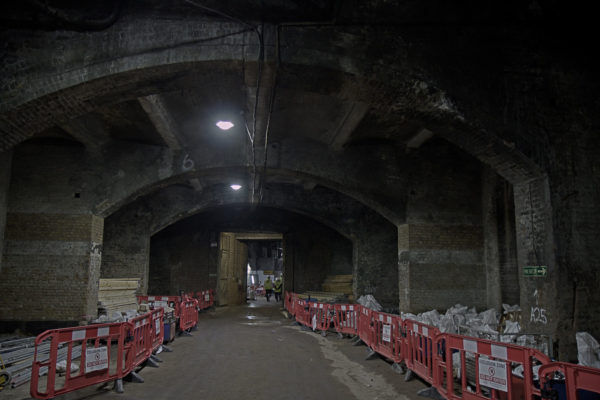
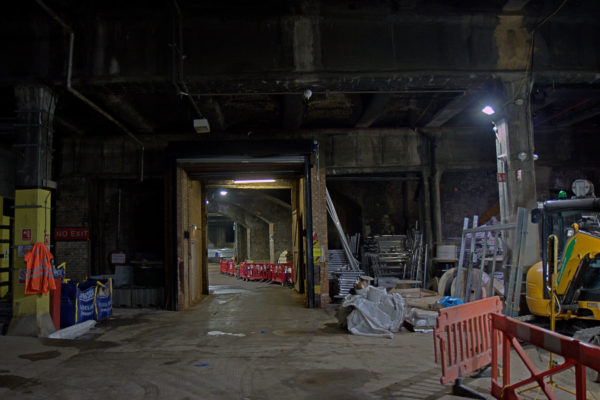
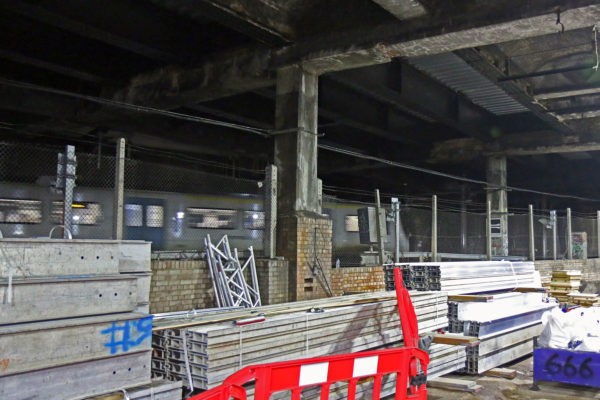

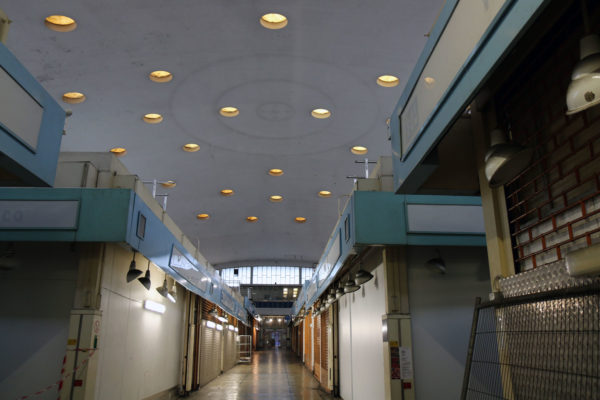
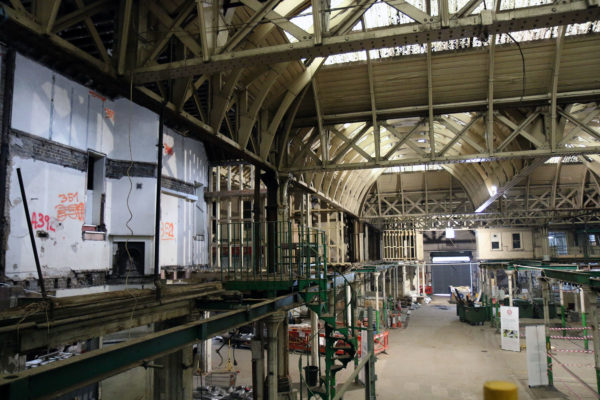
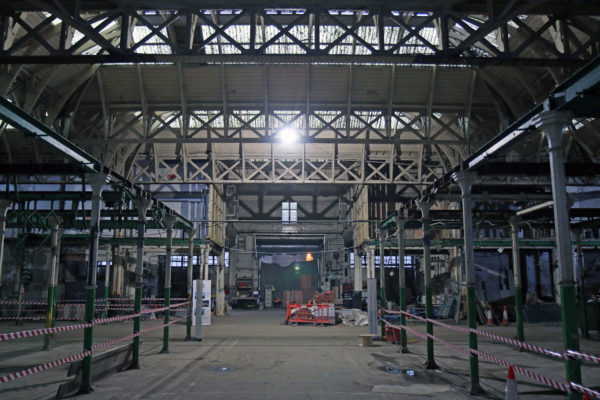
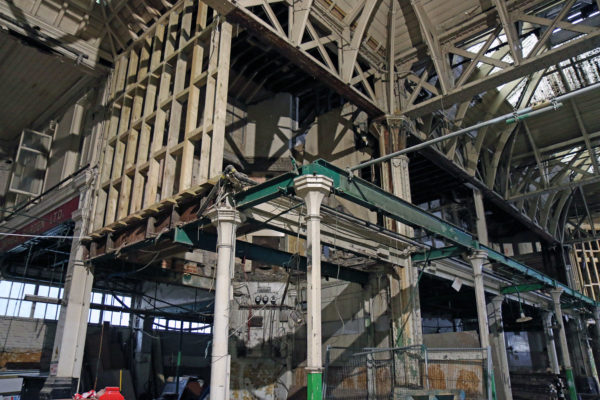
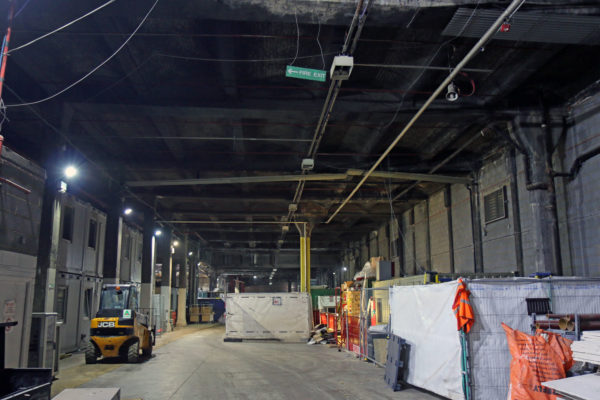
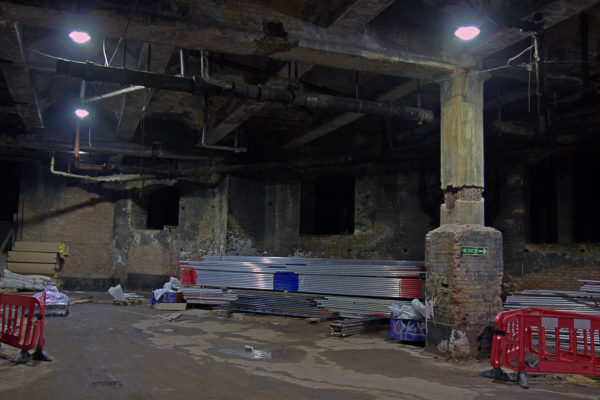
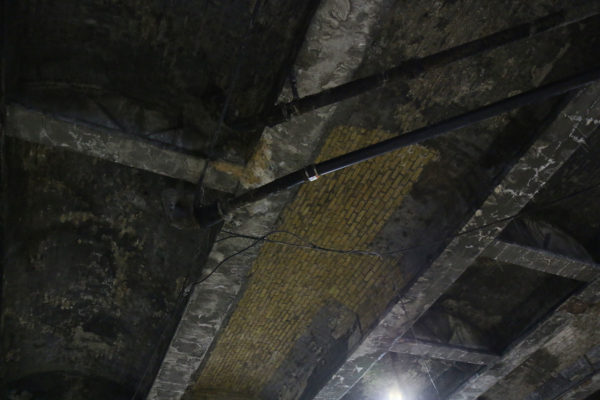
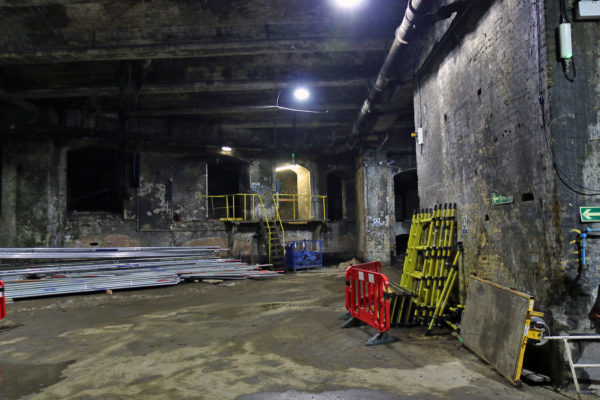






Excellent stuff. What’s happening to the the old museum site?
To be demolished for yet another concert hall, despite the Barbican one being metres away.
Wonderful news. Great use of the site !!!
Not sure about the MoL moving in”soon”, Ian – 2024 is the aim date, as you say, but I very much doubt even that is feasible, given the scheme has already been quietly redesigned around the main central staircase and they are facing issues with the undercroft, and that was before the City announced closure and thus release of the rest of the Smithfield site.
I’m not even sure the hoped-for footfall will materialise – the site is highly unusual in its topography and is as cut off in some ways as the London Wall location (where the MoL did itself no favours with its latest remodelling)
The reason that the poultry market was built on a slope was not a deliberate choice to make it easier to wash down but because the architects did not take into consideration that it was being built on a slight hill the plans assumed that the ground was flat.
On the very first day it opened as a poultry market I was working in one of the stalls and we found as we washed down that the gutters leading to the drain in the centre of the stall were inches lower on the Farringdon road or West side of the market and so the water simply downhill to the accumulate against the wall of the next Stall .pooled and had to be squeegeed up towards the drain in the centre of the shop . A task that should have taken moments, took 5 or 10 minutes and was a pain at the end of a long day. We often wished that those who designed the market had to work in it