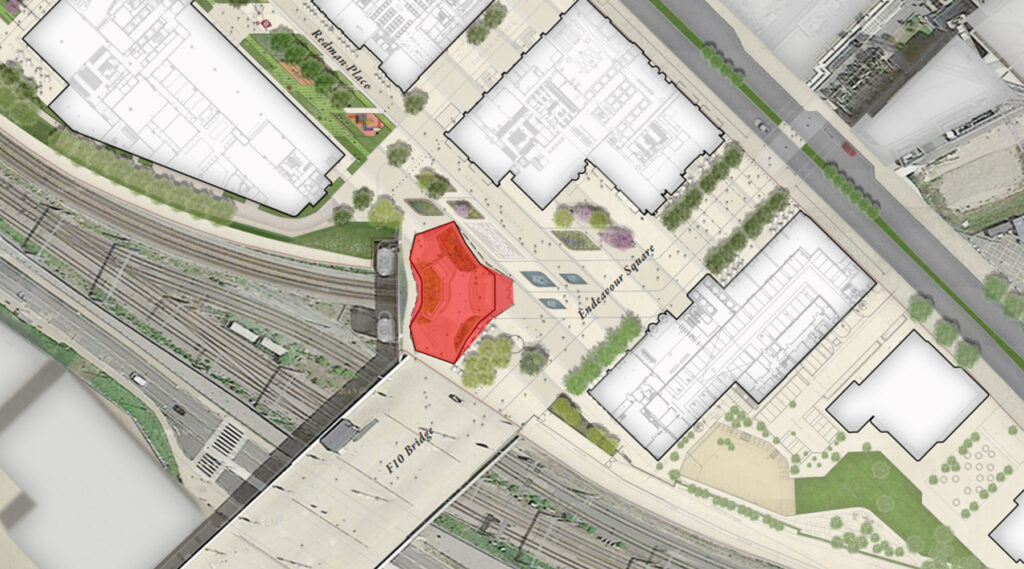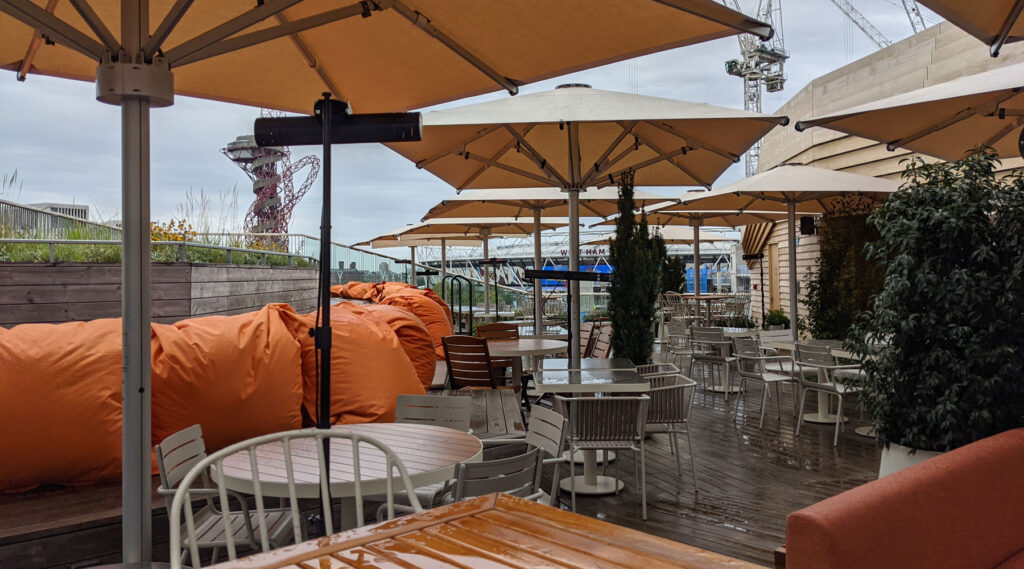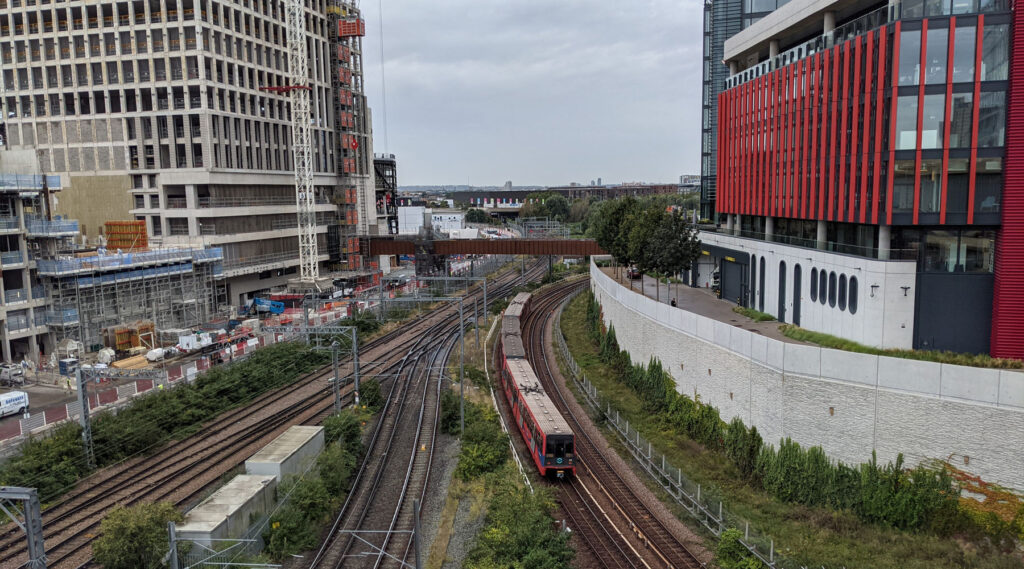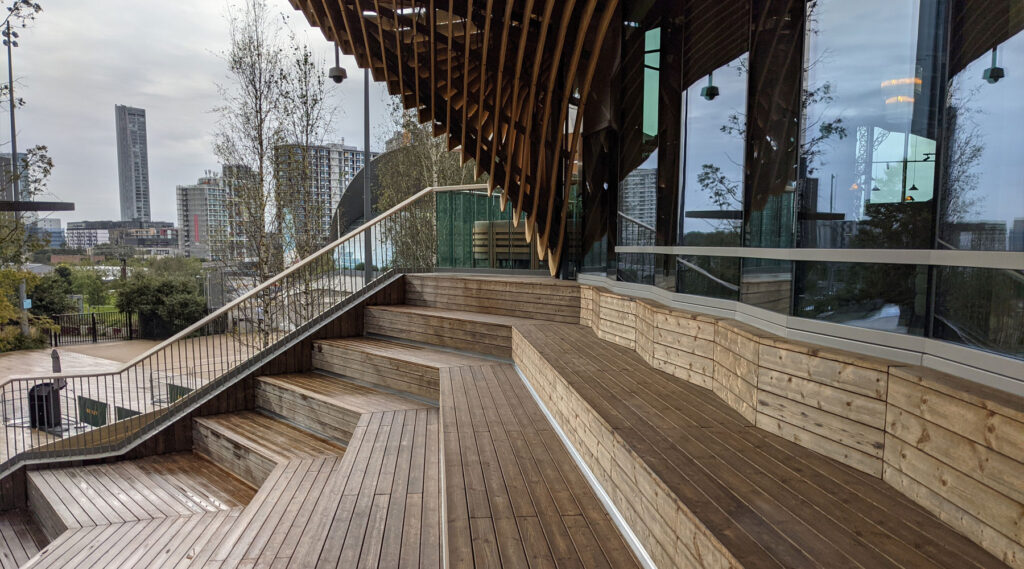A shallow wooden pavilion has appeared amongst Stratford’s office blocks, a building that needed to be light enough to sit above a railway tunnel that was never designed to be built on.
So it’s a building with hidden depths, in that there’s very little depth to it at all.
Designed by ACME, it sits as a focal point for where people pass from offices and shops and into the Olympic park proper. As such apart from the wooden structure, it’s also very much an outdoor seating area with steps running up the front. It’s also next to the mainline railway, with a huge bridge over the railway leading to the football stadium.
The bridge over the railway is very nearly classified as a tunnel – yes there is an official definition, in that the width of the bridge needs to be less than the width of the railway it passes over. The bridge is 60 feet wide, but the railway is 70 feet wide, so just about still a bridge.
However, the pavilion doesn’t sit above the mainline railway, but above the DLR line that curves around the side of Westfield — which despite being built for the extension to Stratford International is called the Woolwich Line Enclosure.
The Pavillion sits directly on top, but the roof structure for the railway was not designed to carry a lot of weight. The structural engineers were also unable to spread the load onto the tunnel sidewalls, which complicated matters.
They’ve managed to extract some capacity by stripping back the top of the tunnel which had been covered with gravels and paving and replacing it with “crates” to build up the space, and then to keep the weight of the building as low as possible, it’s been built structurally from wood instead of concrete and steel. They also had to go with more columns inside the building to reduce the size and weight of the crossbeams holding the floors in place.
The only concrete used is a small basement box next to the railway to house some plant room equipment. Overall, thanks to the use of wood they’ve reduced their carbon footprint to around 300kg per square metre, which is already lower than the 2030 challenge set by RIBA for buildings to reduce from an average of 1000kg CO2e/m2 to 500kg CO2e/m2.
Along with its connection to the Stratford heating network, the Pavilion has achieved an ‘Outstanding’ BREEAM score of 92%.
While the majority of people are going to sit on the stepped area in front, there’s a cascade of stairs at the back as well to get up to the roof terrace, and having so many external staircases saved them from building a dedicated fire escape as well.
As is often the case, the planning documents show a wide-open terrace where people can watch the world below, and what’s been delivered is a wide terrace packed with tables and chairs to sit at when using the rooftop bar. It might look less cluttered when the parasols are down in summer, but undeniably the sense of open space in the original plans has been seriously curtailed.
The stepped terraces though do let people see over the heads of people in front so a bit like being in a cinema or theatre, everyone should be able to see the surrounding landscape.
And for railway fans, one side of that faces right over the railway tracks, with the mainline into London, and the DLR railway that the pavilion sits above. The white retaining wall has been specifically textured to give climbing plants something to grip on, so in a few years time, the white graffiti attracting wall will be entirely green and very difficult to spray paint over.
Another railway legacy can be found in the pavement in front of the pavilion, which has been decorated with diamonds from railway crossovers and rails in the pavements that curve and join as railway tracks would have when all around here was a railway depot.
It’s an interesting building, looking unsurprisingly not unlike a Swiss chalet, as that was a deliberate part of the design concept, and the large public seating steps in front are likely to be hugely popular, based on how similar designs prove popular elsewhere. It’s also a structurally interesting building in how they had to overcome the height problem caused by the railway tunnel underneath.
Now that it’s open, the building houses a visitors’ centre for the Olympic Park, and the restaurant/bar, Haugen.
















Weren’t “ACME” the people who supplied all of Wily E Coyote’s devices, whilst attempting to snare Road-Runner?
The mind boggles.
Beep beep!
Definition of acme (Greek origin word) the point at which something is at its best or most highly developed.
Also the wikipedia entry for acme corp is amusing.
A couple of supermarkets in the US also use the name (the bigger one is part of large supermarket corp. called Albertsons
I despair that yet another new building has avoided the challenges of minimising or avoiding stairs…rather have made it into a design feature, which is totally lacking in imagination and highlighting barriers for the many people.
How do you avoid stairs in a 3-storey building?
Make it one storey.
Or install ladders (and snakes?) 🙂
You’d have to have good eyesight to be able to see the main line into London from there! The Overground round North London and the DLR would be easy to see, though.