The former Debenhams store on Oxford Street is likely to lose its distinctive metal facade if plans for a refurbishment are approved.
Debenhams closed down earlier this year, and the building’s owners, Ramsbury are now planning to refurbish it for a post-pandemic use.
The site has been occupied by department stores since 1851, when the first one was opened by Marshall & Snelgrove who slowly over the years bought up the entire block. Debenhams bought the store in 1919, and the current building was built in the 1970s. The current metal panel facade was added in 2014 as part of a refurbishment of the building.
The developers say that the current design can only really be used as a large department store and is not suitable for alternative uses, so they plan a large refurbishment, retaining the core structure but replacing almost everything else.
And adding three floors on top.
The plans will see a large retail store occupy the front half of the building with two large entrances on the sides to the upper floors which will be defined as “flexible use”, but basically, offices.
This fits with the shift from high-street retail and if people are travelling into town less to shop, then the shops that remain need local shoppers, so putting more offices and residential in town centres creates the customer base for the shops that remain.
The most dramatic change for the building in terms of appearance though will be the removal of the aluminium facade that shimmers in the wind. While aesthetically dominant, it also covers up the windows so has to be removed to let daylight into the new office spaces.
Three new floors added on top of the building will be stepped back in the classic way of hiding them from the ground while giving space for terraces to be used by the occupants.
The consultation is open until next Friday (4th June) and based on that, the developers aim to submit a planning application later in the year.
Incidentally, if you’ve ever walked around the store you might have noticed the absence of a large door in the building for lorries to drop off new stock. That’s because delivery lorries go to another building, on Welbeck Street, and there’s a tunnel under the road linking the two.
That will continue to be used when the building is refurbished.
If you never visited the store when it was open, there are some desolate photos of it here.

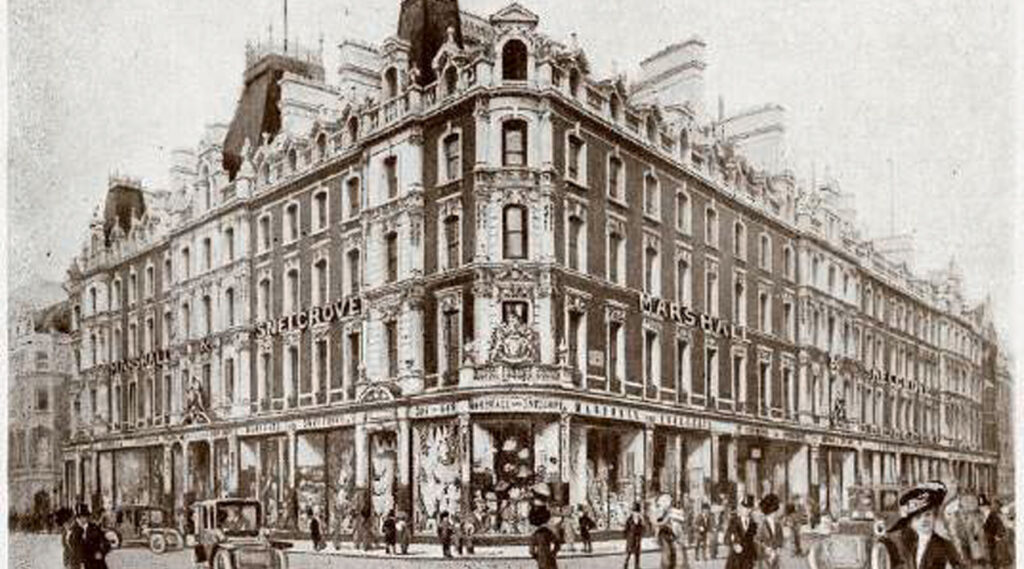
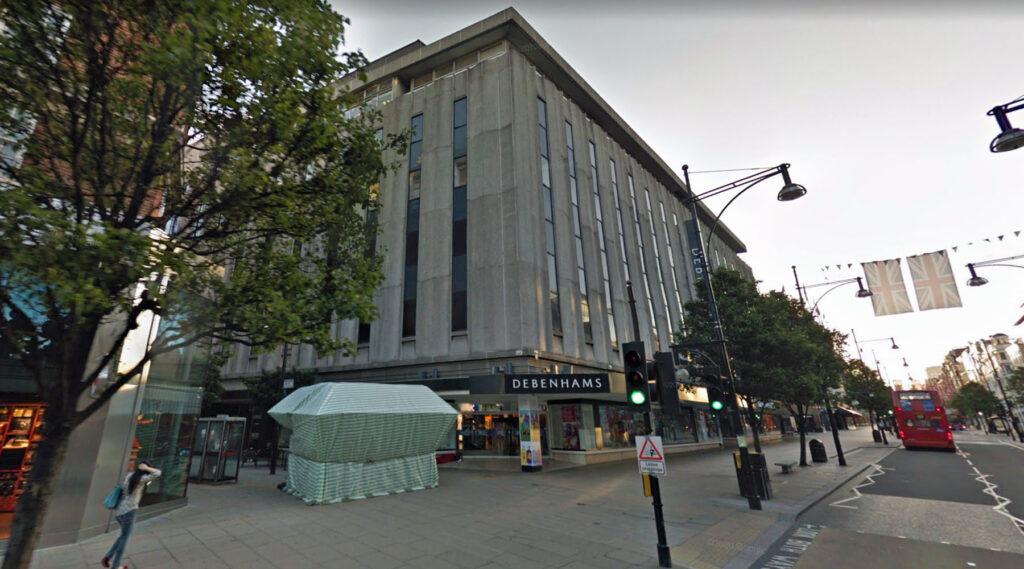
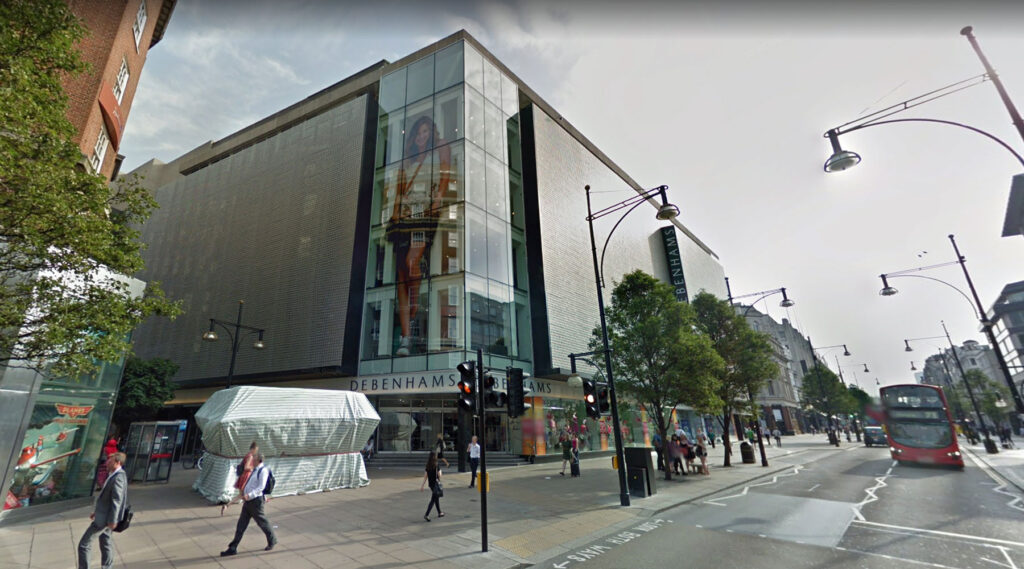
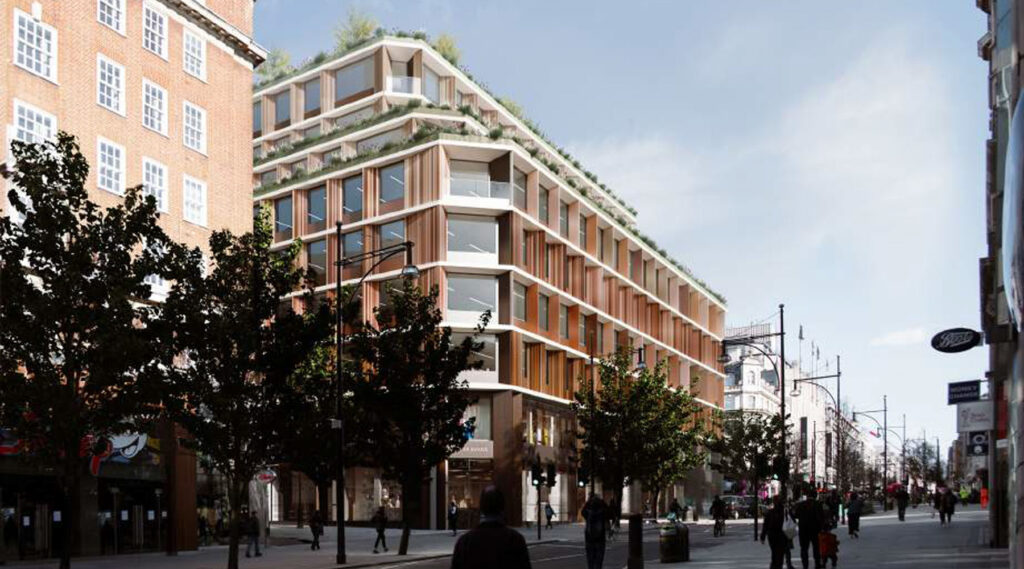
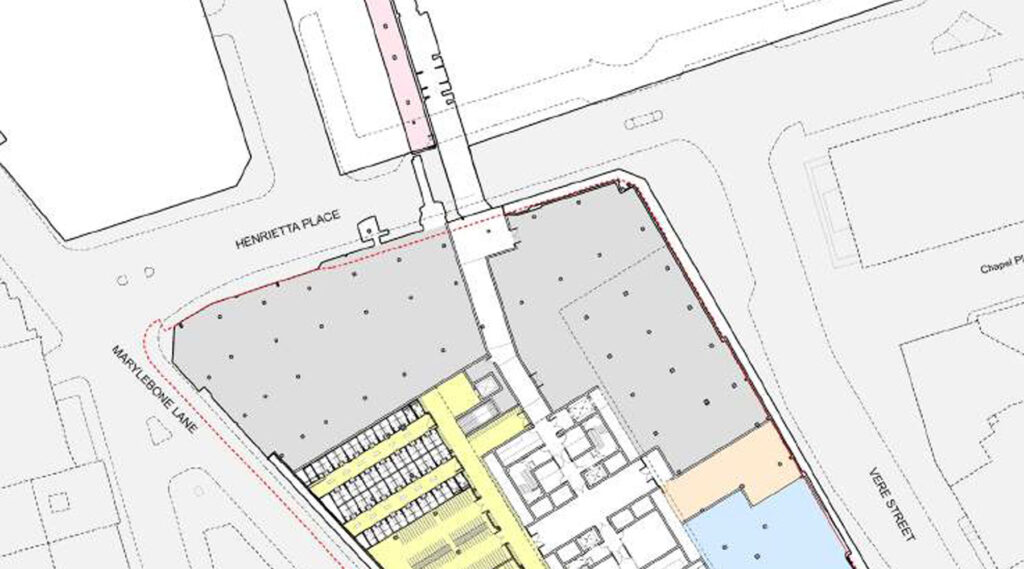






And which department store or large format retailer would occupy the refurbished space, especially when there is even better space available (i.e. former TopShop in the Robinson’s building on Oxford Circus)?
(Except perhaps to relocate from an existing less good property, creating a similar vacancy elsewhere).
Answers on a postcard.
Or are the developers temporarily hiding something, and will reveal a change in use application later when their is “no demand”
How can you say that other sites are better when you have no idea yet what the ex-Debenham’s retail site will be like?
Fair point, I was thinking better as in potentially better located (both are good, but corner block right on Oxford Circus is more prestigious, as long as the available space is the right size).
I’m sure the internal refurbishments (which will need to be done to both) will be of a good standard to attempt to attract tenants.
Demolish the building. Have breathing space maybe a simple green landscape,meadowlike,and then consider something in the future, in my experiance Oxford street needs Air and to attract People to live there green space close to the home is attractive and appealing as a place to live.Su 🙂
The site is a few minutes walk from Cavendish Square Gardens, Manchester Gardens, Portman Square and Grosvenor Square — not to mention, Hyde Park.
In essence the building will end up like the former Derry & Toms – a small amunt of retail at ground floor, a large amount of offices above. Ditto John Lewis, to a lesser extent as they are for now staying put.