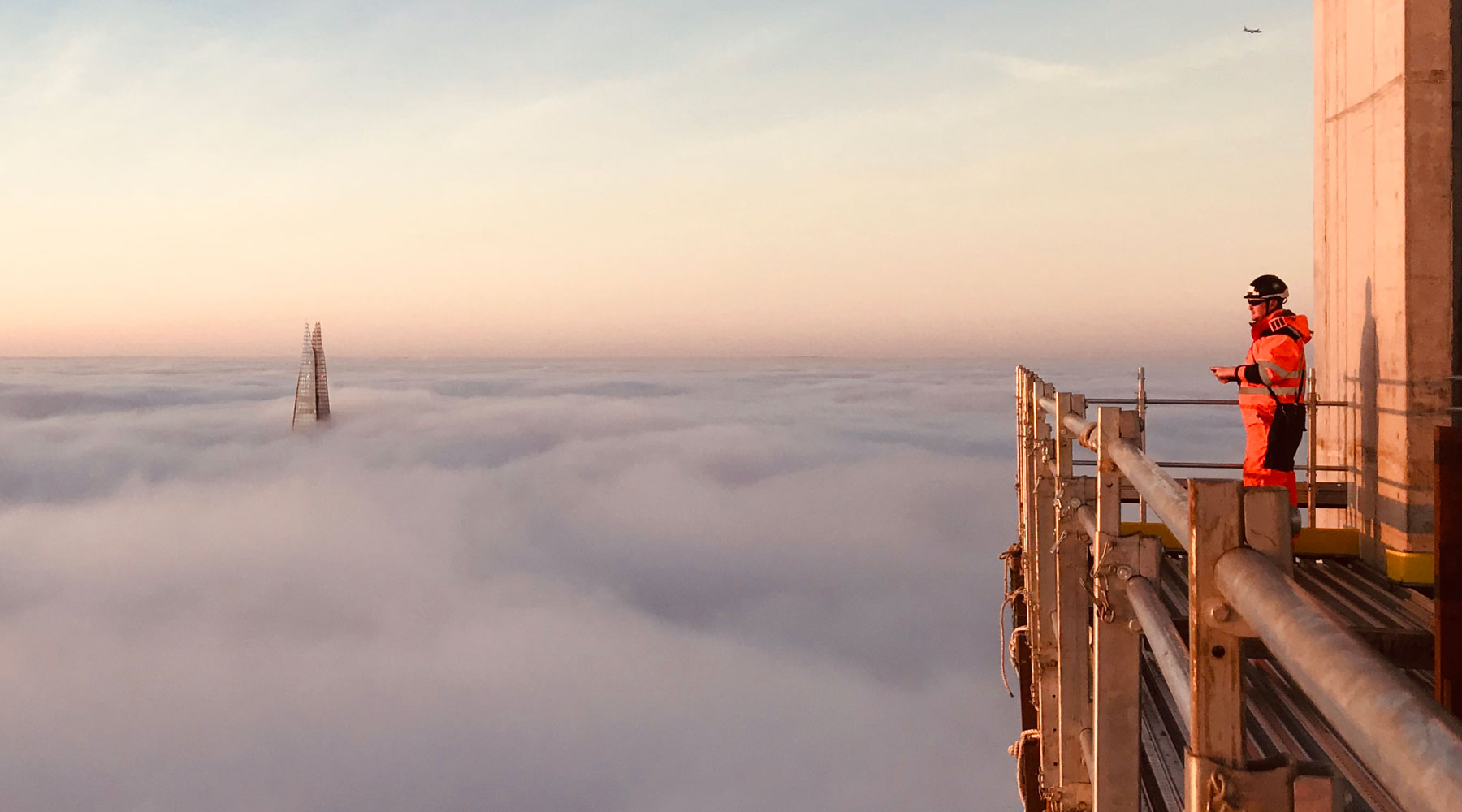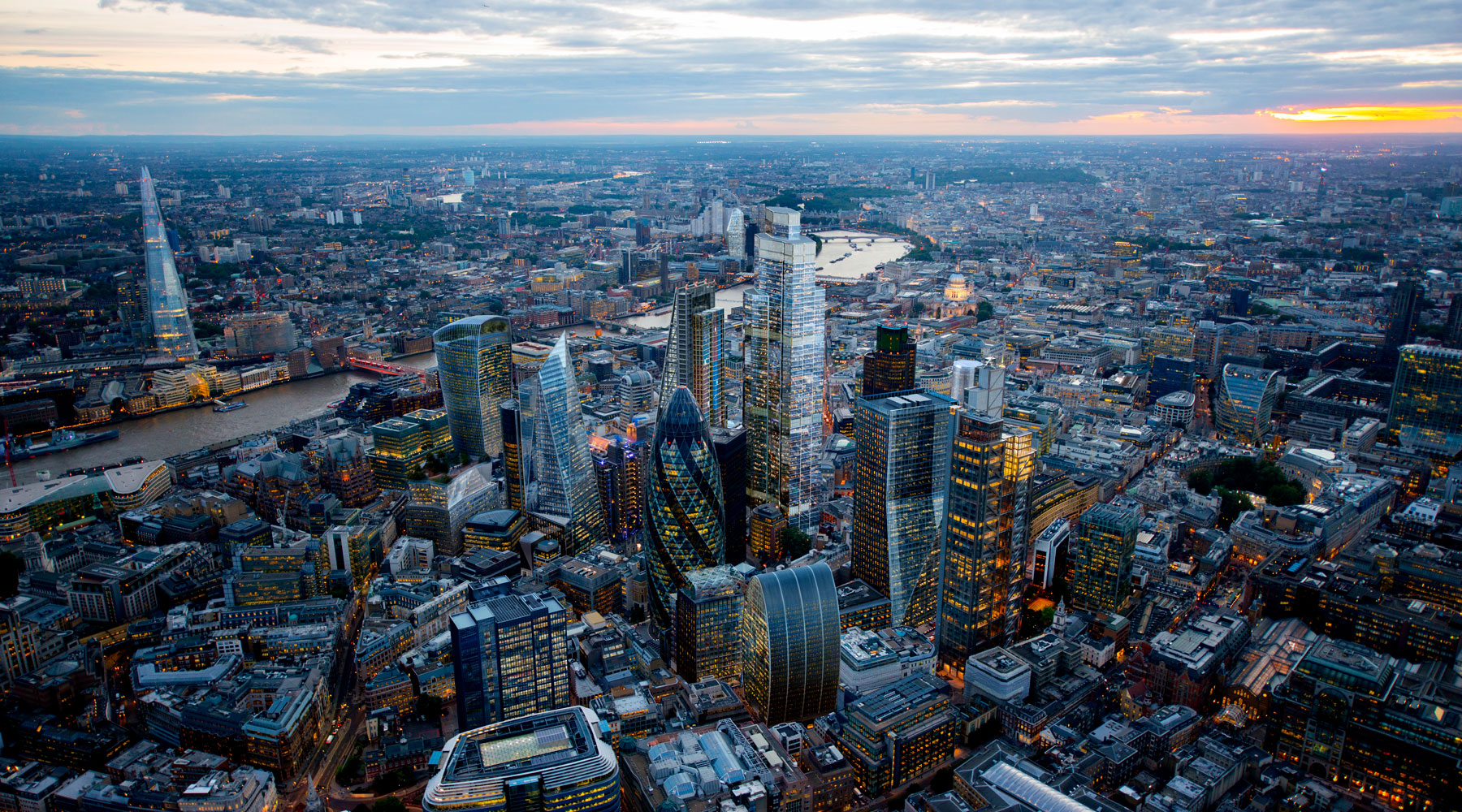The tallest building in the City of London, 22 Bishopsgate has reached the stage of “practical completion”, and is starting to be fitted out for tenants.
The skyscraper, 22 Bishopsgate sits on the site of the cancelled Pinnacle — the “helter-skelter” — which had started being built but stopped in 2012 due to the recession, with only the concrete core of the first seven storeys built. The replacement design was approved in 2017 is for a 278-metre high, 62 storey building.
The construction form, Multiplex says that twice the amount of steel used on the Eiffel Tower was required to deliver the building’s main superstructure, comprising a steel-framed tower with a central supporting concrete core. The basement is three levels deep with a network of supporting columns and transfer structures taking loads down to piled foundations. 22 Bishopsgate is also the tallest building in the world to use the advanced closed cavity façade (CCF) curtain wall system, which circulates air within the cavity while preserving clear glazing.
Inside, the building will have London’s fastest double-decker lifts.
When it opens there will be a free public viewing space on the 58th floor, along with a restaurant and bar on the two remaining floors above. The very top of the building will also be able to have a scrolling lighting effect.
At the ground floor, the pavements are starting to be handed back to pedestrians, and multicoloured glazed panels have been installed which helps to add a bit of interest to the otherwise fairly grey glass shell of the building.
A series of large canopies look like they might be there to protect from the rain, but are too high up to offer much in the way of shelter — because they’re actually to deflect downdrafts and reduce wind-tunnel effects caused by tall buildings. If they also look slightly like they belong on the back of an F1 car, that might be because they were designed using wind modeling supplied by Formula 1 engineers.
Of the 62 floors, just 15 remain to be let by the owners. The first tenants are now expected to move in early in 2021 following fit-out of their office spaces.
In total, around 12,000 people could work in the building when full.
*It’s the tallest in the City of London, the Shard is taller, for Greater London.











Should be spectscular views from the top.
Yawn.
Apparently the City’s planning department changed its remit and now favours less ‘showy’ developments. From the sublime to the ridiculous is the result.
The original swirly top at least had some style to it but with the planning change and the protracted legal wrangling, this monolith was only ever going to exploit floorspace to the limit.
Not a fan of so-called ‘starchitecture’ am I, this lump is underwhelming, massively so. And they call it Europe’s first urban village. Property developers’ guff aside, which village did they have in mind? Milton Keynes?
Share your views, JP, a dull slab of a building aiming to maximise the return on investment. A focal point because of it’s size whereas the Pinnacle would have been an unconditional focal point
Horrible building. So tall and from most angles it just looks like a slab of rectangular glass – as the tallest building in the City cluster it’s massively underwhelming.
I won’t be working all the way to the top of the skyscraper including when it’s so foggy. No way. I am so scared of heights.
I was prepared to hate this building due mainly to its massive bulk. However it is a beautiful addition to the London skyline. We live nearby so see it from all angles in all sorts of light. It constantly changes depending on the weather conditions and where viewed from.
Yes, the City changed its guidance when Peter Rees left and so also when Livingstone went. But the top of the Pinnacle was unlettable; none of the estate agents let alone clients understood how it could/would/might work (that from professionals close to the game).