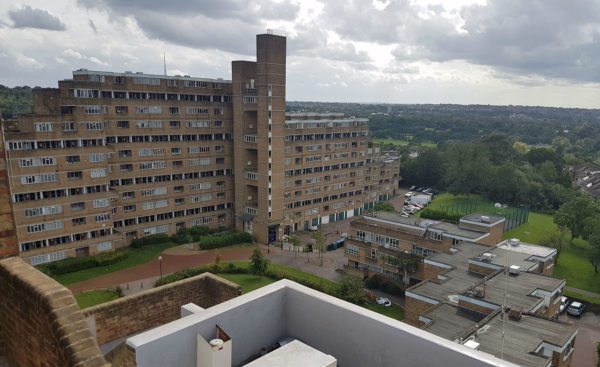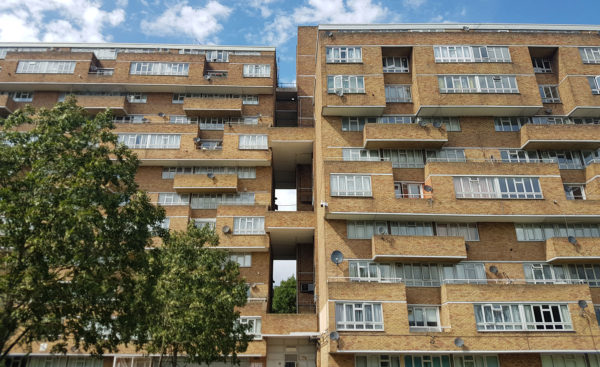One of the architectural landmarks of South London is a wide ziggurat block of flats — Dawson Heights.
Famously described as the “Italian hill town in Dulwich”, it was slightly influenced by the appearance of Italian hilltop towns, but not just for the residents within, but also the people looking at it from outside. In an area that’s fairly low-rise Victorian streets, the dramatic skyline adds a focal point for the whole area.
We forget sometimes how important a landmark is, whether much loved or loathed, they ground us in the landscape, helping us to find out way around and — as if often the case, they are the pointers that tell us we’re nearly home from a long day at work. They welcome us, even if we don’t always like them in return.
Such is the dramatic silhouette on the landscape that can be seen for miles that it often provokes “what’s that over there” comments from people living much further away.
The distinctive 12-storey ziggurat consists of two main spines, where flats of different sizes are assembled together to create a profiled structure that despite its size, also recognises the importance of human scale with wide-open spaces and plenty of balconies.
The low down ends looking domestic and conventional, and then suddenly soaring upwards, the same design continues into the monumental blocks that dominate — and yet, thanks to the unusual choice of brick in the brutalist age, it’s still warm and welcoming.
Designed by architect, Kate Macintosh, who found the anonymous grid expression of the exteriors of much LCC work repellent. She was in part inspired by the monolithic blocks of Park Hill in Sheffield but disliked their uniform height which gave the appearance of flattening the hill they stood on.
Dawson Heights in contrast barely has a flat surface along its profile at all — undulating in a series of blocks which apart from giving a pleasing design also offers residents a wider range of options for living up high or low down.
Of the biggest problems she faced is that the hill that Dawson Heights sits on is comparatively new – being piled up spoil from the construction of the Crystal Palace and South London Junction Railway by… drum roll please, Mr Dawson.
Some of those houses had to be cleared to make space for the new social housing estate, and contemporary maps show a number of ruins — many being houses that had subsided as the heavy clays slipped down the underlying slopes.
So while the buildings rise up, they also sink down – the central lift shafts and stairs are the tops of deep piles that help to stabilise the soil that was piled up by the railwaymen. Before that, a series of deep trenches were dug and filled with gravels to help soak up water and channel it down the slopes to drains.
The height of the blocks in the centre rising up 12 storeys is in part a cost required to cover the investment in digging the deep foundations. More flats needed to pay the bills.
A resident, Laura had invited me to her flat which gives an opportunity to see the estate from within, than standing outside admiring the brickwork from a distance.
Inside the flats are a mix of one-bed to four-bed and are all split level, so even a one-bed flat has a staircase from the doorway up to the living room then up to the kitchen and bedroom. Those small staircases creating double-height voids and add a sense of action to small spaces that can otherwise feel surprisingly cramped when on one even level.
The double-height of the flats also allows the balconies to be staggered around so that they are not linear or vertical strips on the outside of the building.
Thanks to the design of the building structure, all flats have views towards the North of London, and many look to the South as well, with double balconies.
The balconies were a clever addition, as at the time, Housing Minister Richard Crossman was criticizing local authorities for extravagant spending, so the balconies were explicitly designed to act as fire escapes – so were included for safety reasons.
Small but important touches were included, such as the use of curved bricks on the tops of the balcony walls – less space to rest a pint of beer, but also fewer sharp angles to hurt children living there. The shape of the building also creates recesses between blocks which could have been filled in, but are left open to frame vistas across London. Wide-open views are wonderful, but constraining the view artificially can have a dramatic impact on how the view is appreciated.
Once owned by Southwark Council, the freehold on the estate was transferred to Southern Housing Group, in part as the residents exercised their rights for a new manager, but also so that future residents wouldn’t be able to use the right to buy on their flats.
A 1st floor two bed flat will now set you back £350,000
About a quarter of the flats are now privately owned, but accidentally that’s probably been a good thing. The block is not protected from demolition as it’s not listed, and had it been entirely social housing, you can be fairly sure that it would be eyed up for development by now.
With a mix of owners its harder, although not impossible, to kick people out of the estate and tear it down.
The refusal to list the estate has had a downside. The front doors were recently replaced on the flats, and rather than using sympathetic flat doors in the style of the original, they’ve installed cheap-looking faux-Victorian doors that are utterly out of place here. And probably cost more than a plain door would have cost.
It’s infuriating that decisions like that can be taken by contractors who didn’t spend just 10 minutes thinking about what would look appropriate.
On the north side is a steep slope, which has the advantage of being difficult to build on, so is now a wildlife reserve, although only founded in 1989 as Southwark Council were still pondering how to build on the slope.
The estate isn’t just bricks though, it’s a community. The mix of residents from private to council and the huge range of ages and backgrounds creates a melting pot of society. Some come and go uncaring, but many make a home here, in the heights overlooking London.














I was just reading about this block in “Mount London” last week, so these photos are just perfect. Thanks.
A very thoughtful article and review on one of my favourite housing estates in London (and one that was designed by a woman! – still too rare).
Your article caught my attention whilst I was researching Dawson’s Heights for a film I am currently working on. I am looking for flat rooftops that have a good view of the London skyline. I have been to visit the site, but alas there was no estates team in who could help me with this request. I don’t suppose you have the email or phone number of any residents still who might be willing to help us out with this?