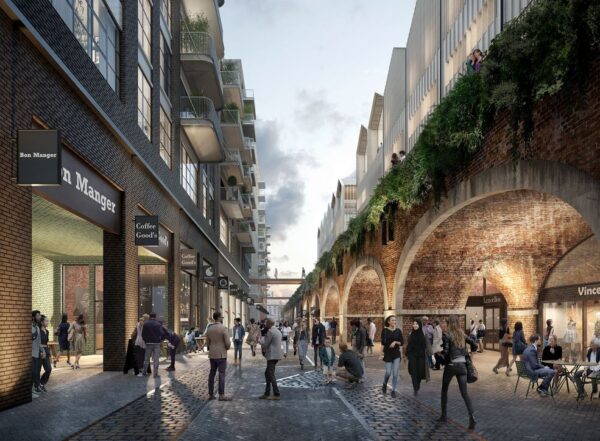Another revised planning application has been made for a housing development above Shoreditch Overground station.
Proposals to redevelop the old goods yard after it was destroyed in a massive blaze in 1964 have been stalled for decades over what to do with the site that stretches across the borough boundary between Tower Hamlets and Hackney.
The recent, and controversial plans for a mix of tall towers for office and residential was called in by the then Mayor of London and a formal decision deferred following a recommendation that it be rejected.
The latest plans are being submitted as an amendment to the existing planning application for the site following consultations and will see a revises provision of 500 homes. That is a considerable decline on the 1,500 homes originally planned in 2014, and had already been reduced to 1,356 in 2015.
Of the 500 homes now being planned, half will be “affordable”, and while 50% sounds a lot better than the 15% originally planned, it’s actually just an increase of 25 homes (250 vs the original 225), thanks to the reduction in conventionally priced homes.
There has been a reduction in overall height and scale across the whole site. In particular, the heights of residential buildings along Sclater Street have been significantly reduced. The reductions in scale of the development come from a voiciferous protest by local groups appalled at the size of the original towers that were proposed for the site. Although it is next to a high-rise cluster of office blocks, most of the area around the Goodsyard are older 2-3 storey high buildings.
The majority of the site’s heritage and all listed structures are now being retained, with the listed Braithwaite Viaduct arches opened to the public and the Oriel Gate restored to become the ‘gateway’ entrance to the site from Shoreditch High Street.
It will also see a series of new pedestrian streets connecting Brick Lane, Shoreditch High Street and Sclater Street, lined with retail, residential and workspace.
The scheme will provide 1.4 million sq ft of workspace in five buildings to be built around the concrete tunnel that houses Shoreditch Overground station.
The development will also provide a highline-style public park sitting on top of the restored railway arches that will include a series of connected gardens, terraces and walkways. In total, the site will have over 6 acres of public realm, 25% larger than originally proposed and covering over 50% of the whole site.
The development is a joint venture between Hammerson and Ballymore.











That water tower makes it look like a US city, but in general I like it.
I believe that tge Central Line runs beneath this site and if true then it’s a pity plans don’t include a new fully accessible Central Line Station with interchange with the Overground Station . Especially if Liverpool Street Mainline Station gets made double ended with entrance at country end of platforms which would be closer to Shoreditch High Street site .
It’s worth noting that the arguments over Tower blocks occurred before many of the nearby towers were built and ignored the fact that this site is ideal for a tower cluster being next to the City of London .
The original plans included an interchange with the Central Line, however adding additional travel time to all journeys from the east of the Central Line to the city was deemed worse than reducing congestion at Liverpool Street Station. However the Elizabeth Line will initially reduce that congestion.
Who is responsible for destroying LONDON? I met an American couple recently who said they try and visit London every two years but will no longer do so as they feel it has been saturated by “so called new buildings” which have destroyed the beauty of London. They said it is heartbreaking to see what London is like now. Most of what is built now is not in keeping . What on earth possessed someone to have a gin bar on top of The Wellington Memorial??? Beggars belief.
They’re doing that for two nights as part of an arts festival – take your fake outrage back to the daily mail comments section about Meghan Markle
“so-called new buildings” has got to be the most inept critique of architecture…. I mean do they think they are older? or do they think they aren’t buildings?
but the idea that we shouldn’t build over a deserted unused goods yard because chuck and nancy wont pop round to clutter up the tube is a bit mad
It’s odd, now I think about it, that they went to all the trouble of building the Overground Station inside a concrete box so it could become the ground floor of a gratte-ciel and… they’re leaving it as a exposed concrete box!
What uninspiring architecture.Such an opportunity missed.