Hidden under scaffolding lies one of East London’s marvels, and soon it will be unveiled once more. This is Oxford House, a Grade II Listed building that originally housed student volunteers from Oxford University in a “settlement” that served to enhance the poverty stricken local community.
At the time it was built, the area was made up of narrow terraced houses for workers, and the arrival of this huge building would have been a bit of a landmark.
Sir Arthur Blomfield, the architect of London’s Royal College of Music, the Bank of England and a number of notable English churches, designed Oxford House as a religious settlement with its own private chapel, high up on the third floor, and a rooftop walkway where the residents could see the area they served.
The social theory that underpinned the settlement movement was that the traditional order of rural society, where the benevolent gentry supported and moderated the behaviour of the working classes, was utterly lacking in the East End. So they came here to deliver their vision of decent living.
However, in its early years, it was more of an enclave within the area, reaching out, but remaining itself off-limits to locals.
As with many parts of society, war changed that, and the building’s basement served as a wartime shelter, while the head of the house opened up more of it for the community. The war had broken down many social barriers and Oxford House saw itself more as a mainstay of the community than an outside settlement dropped into the local area.
Today the building and the charity that runs it is an important social and community centre for the area — but the building has suffered over the decades, and was in need of urgent repairs.
Two of the biggest problems was that the building was suffering from water getting in through the roof, and also that the interior layout was still stuck in an old arrangement which wasn’t ideal for today’s use.
Fixing the water leaks means that the roof need a major overhaul, and a separate funding deal with the Heritage Lottery Fund has enabled most of the interior of the building to be revamped as well. This is why the building has been covered up in scaffolding for the past few years.
Unsurprisingly, there are many delights to be found around a building of this age.
Built before electricity, and not even with gas, they’ve been very busy installing modern plumbing and heating into the building. The result being an incredibly impressive space in what was once the coal cellar, and now a maze of pipes and dials and ever so steampunk array of brass and steelwork. Worthy of a visit in its own right.
In a building heated by coal fires, there’s ventilation, and in the corner of some rooms a small handle can be twisted to open up ventilation bricks on the outside of the building. A small detail, but it’s the smallest details that give character to buildings.
On my visit, a patch of wallpaper was also spotted, which caused considerable excitement. Who knows, it could be from the William Morris studio.
The staircase looks fairly normal, but it’s an early cantilevered concrete construction. The aim is to put heritage signs on each of the landings so that visitors can also learn more about the building and its occupants. They’re also keeping a gap in the balustrade, where it turned out an old door used to exist. The door was removed, but no one ever replaced the skirting so the gap has remained ever since. And they’re keeping the gap, as a memory of the history of the building.
Restoration is often about bringing up to modern requirements, but without doing so much that you lose the character of what was there originally. Sometimes, even damage is preserved, as it’s a legitimate part of the building. We debated whether a plaque on the outside of the building should be looked at — was the infill a cheap repair of no worth, or attempts to patch up shrapnel damage from WW2?
Although a lot of the internal rooms and structures are being refurbished and a lot of plumbing and wiring being installed, the biggest visible changes will be at the ground floor, and up on the roof.
At the moment, although the building is indeed open to the public, you probably wouldn’t know that unless you had a reason to go inside, but soon it will have a very visible entrance, and facing right onto the big open park, a large cafe and outdoor seating. They’ve had to move some windows to allow the new entrance to be built, and some rather fine iron columns are being restored.
While the cafe is to generate revenues, it’s also a way of letting people know that they can come inside for a look around, and to visit the galleries and use the spaces. It opens up the otherwise slightly forbidding Victorian building to the public.
And coming inside is what people will want to do when they see what’s being offered — a rooftop walkway with impressive views across Bethnal Green and East London.
They’ve been installing new railings, so that people don’t fall off the edge, and the cupola has been restored. What makes the roof-top space rather special is not just its rarity in this part of London, but also thanks in part to the slum-clearance of Weavers Fields, there’s very little to disturb the view right across to the City of London. It’s quite an impressive view, although you’ll have to take my word for it, as I, ahem, forgot to take photos while clambering around the scaffolding.
What makes the roof terrace more appealing, to my mind, is that it’s not overlooking a steep precipice as many office blocks have, but here the pitched roof and chimneys are up close and that gives the terrace a close intimacy with the building itself.
There may have been access to the roof in the past, as images show railings that are now long since lost, and there are references to the ‘witches walk’, but access, if it was possible, was via a steep ladder. Not ideal for public access, so a brand new spiral staircase is being installed to make getting up there, maybe clutching a glass of wine, much easier.
Sadly it won’t be disabled access to the roof as that would have involved too many changes to the exterior, but they are installing a new lift so that people can get to the rest of the building, and to something rather special that’s hidden high up here on the top floor.
The chapel.
The chapel, hidden away up here in the attic of the building has arts and crafts inspired timber panelling to the brick walls to which various plaques commemorating the lives of people connected to Oxford House and the fallen of the First World War are affixed, a NeoJacobean oak screen with a timber cross and obelisk finials, and hidden behind doors, a fine triptych painting of the crucifixion by Alfred Soord.
The restoration of the chapel involved repairing the damage from the water ingress, which isn’t as bad as it seems it should have been, as at one point there were buckets all over the place when it rained, and just one small corner that remained dry. An organist used to practice up here, sitting in the dry patch while buckets dripped all around her.
The chapel wasn’t generally open to the public when the building was more religious in the past, and is likely to remain a special space, for concerts and the like, plus guided tours which they hope to run when the restoration is completed. They also aim to offer the chapel up for hire as an event space once more, if you should be looking for one in the near future.
A lot of little things have to be done first, such as putting electricity into the room. just two small plugs exist, which is hardly enough. Sadly, the original candelabra light fittings are missing, but the chapel will be sympathetically lit once more. The less said about the 1980s mock wood effect paint on the radiators, well, some things are forgivable.
Apart from the sheer joy of the space itself, that it’s hidden away up in the rafters of the building is what makes it a rather special location to visit.
Oxford House expects to open up the building to the public in June, and it will once more be a utility and adornment to the area.
Some more photos of the restoration works.
Many thanks to John and Sarah for sparing the time to show me around.

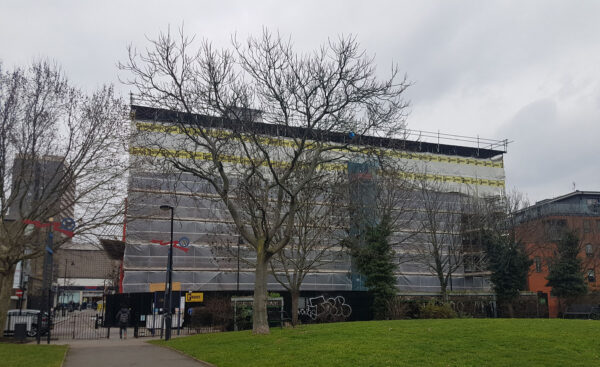


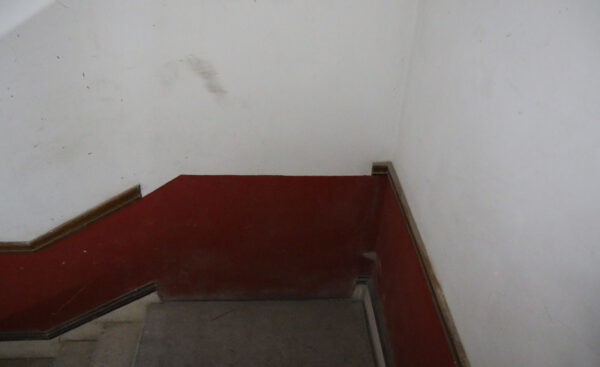
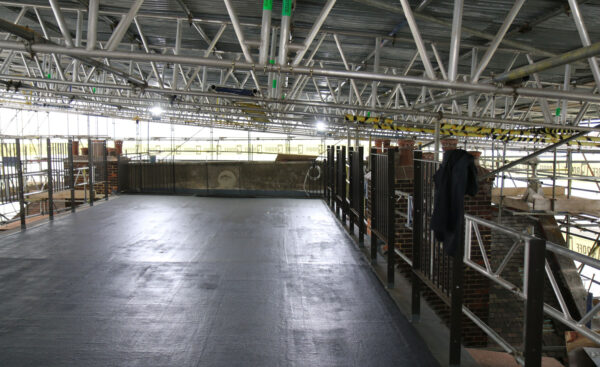
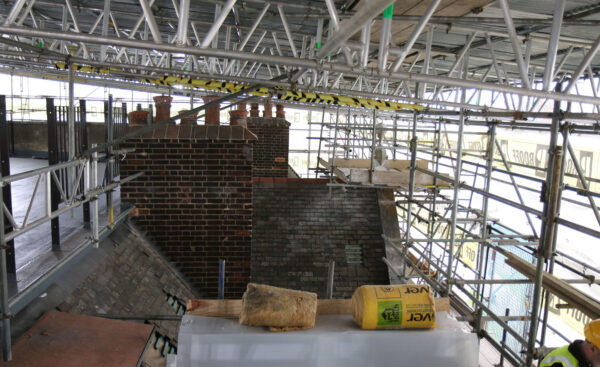
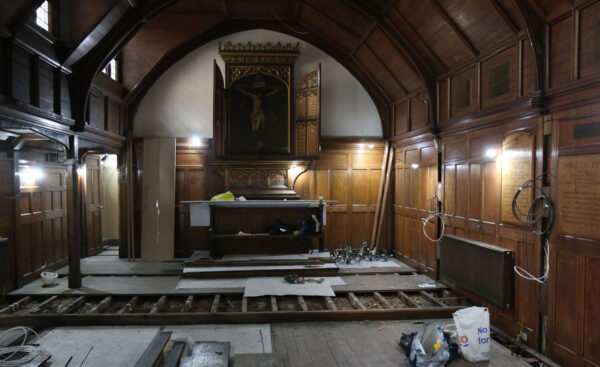
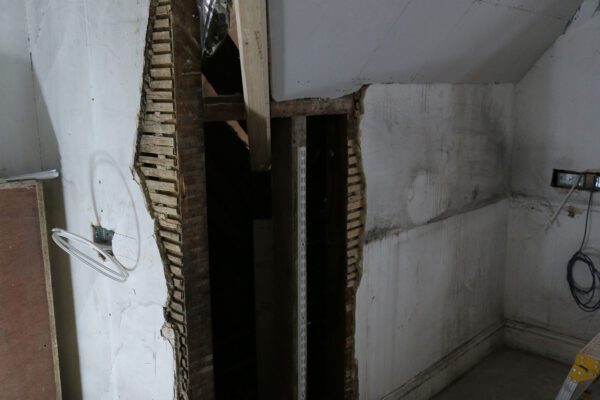
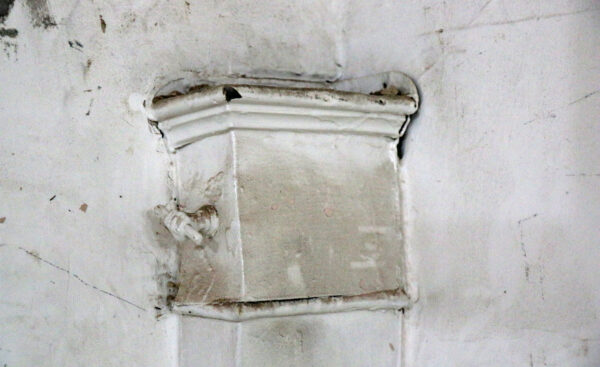

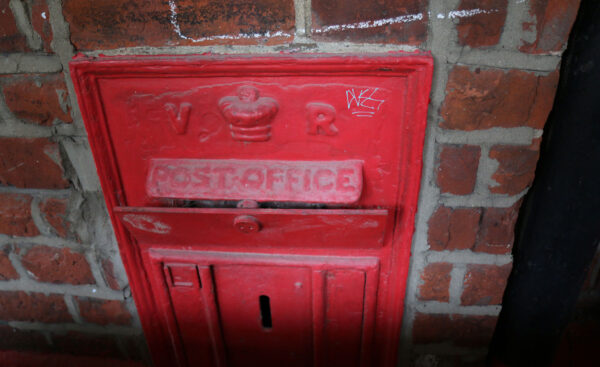
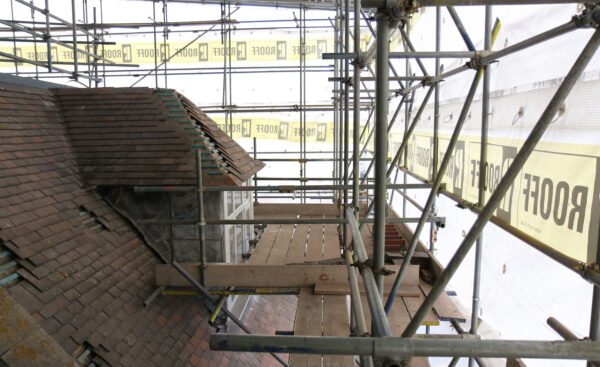
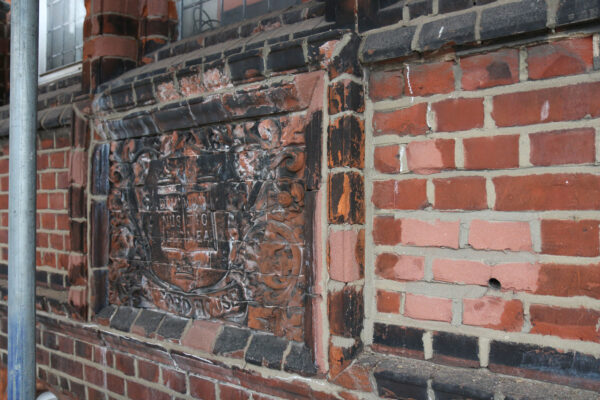
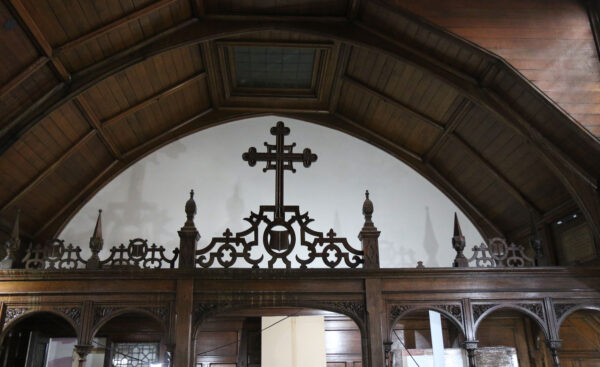






Interesting, informative article.
I’d definitely like to visit when completed.
Thank you.