A brand new entrance has opened at Bank tube station making the Waterloo & City line considerably easier to use, and reducing congestion in the ticket hall for everyone else.
The smart bronze and stone of the mighty Bloomberg Building now gaining the familiar tube roundel poking out from one side to indicate the arrival of a new way down into Bank tube station.
Until this morning, access to the W&C line was via the main ticket hall, then a sloping travolator or staircase down to the tube platforms.
Now, a brand new entrance has opened underneath the new Bloomberg building, with escalators directly down to the tube platforms. It offers a faster route down to the W&C line, and helps divert some traffic away from the ticket hall.
For some users it will also offer an alternative route to the other lines via the tunnel from the W&C platforms.
However, the new entrance is very late in being delivered, having originally been expected to open in late 2015, the opening was pushed back to late 2017 due to delays in completing the concrete box thanks to one of recent year’s most impressive archeological discoveries.
However, although the box was eventually completed by the construction of the Bloomberg building, there has been a long list of delays to works being carried out by London Underground to turn the concrete box into a functioning tube station entrance.
Deadlines were announced, and missed, repeatedly. Problems with the fire doors and the contractor seem to have been the main cause of the recent problems.
However, the latest deadline, of by the end of November, has just about been achieved, with barely a few hours to spare.
A flurry of last minute activity could be seen inside the previously shuttered gates and just at 10am, a lady came out to add the final touch to the new entrance — the tube map.
And, fittingly for a late delivery, the entrance which was expected to open at 10am, opened at 10:15am.
So has the wait been worth it?
Considering the modest entrance, inside is a surprisingly large space, with the usual ticket machines and barriers, and no ticket office.
A bank of escalators take you down to a landing floor, and here, a flourish has been added with a backlit set of graphics showing the Roman heritage of the site.
This was the heart of the early Roman London, and we are going down escalators just as Romans would have walked down what was the steep valley of the Walbrook river.
The backlit wall also creating the pleasing illusion of being in a room with windows and the sun streaming in, which is a little odd this deep underground.
A second bank of escalators take you down to the W&C line platforms, with a patterned ceiling above and adding a bit of decoration to the otherwise fairly unitary concrete, blue panels and steel of the rest of the space.
On the opening morning, the ticket hall was filled with staff who came to see their shiny new thing finally open after so many delays, and down at the W&C line, staff trying to tell passengers streaming off the trains to use the new entrance.
Such is the nature of people that if they see an open door they’ll walk through it, so within seconds of the gates opening, people seeing a tube sign started using the new entrance to get down, then at the bottom following signs to the other tube lines.
Overall the decor — roman panels aside — is a basic design that does the job well, but the most notable effect is the space. There’s a lot of space especially at the lower level that’s in contrast to the cramped tunnels in the rest of the station.
The new entrance adds new escalators to the station, plus an additional lift down to the W&C line, which indirectly improves accessibility to the DLR.
In a few years time, those cramped tunnels will also get a lot larger when the Bank Upgrade Project is completed.



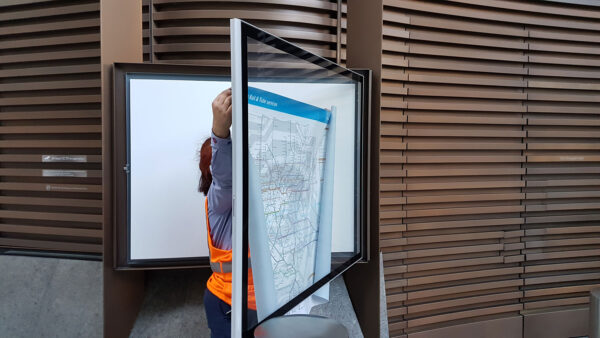
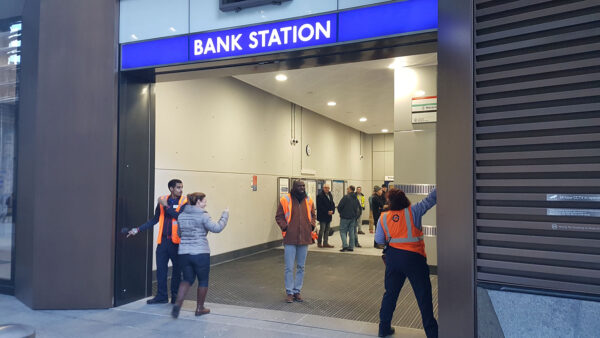


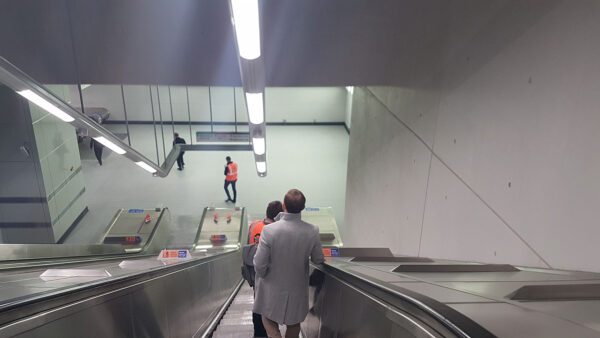

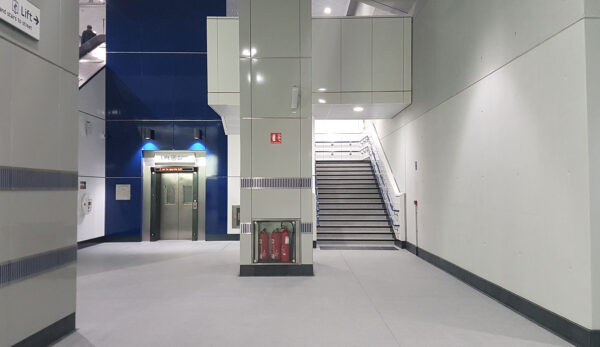
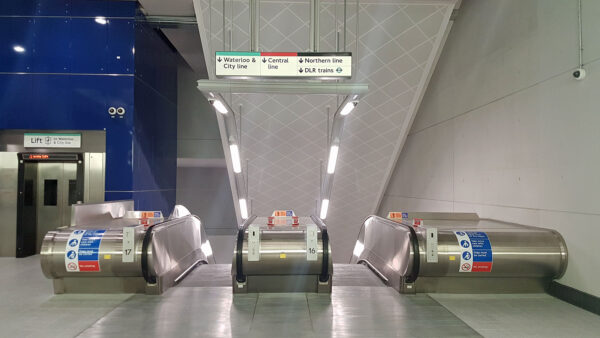



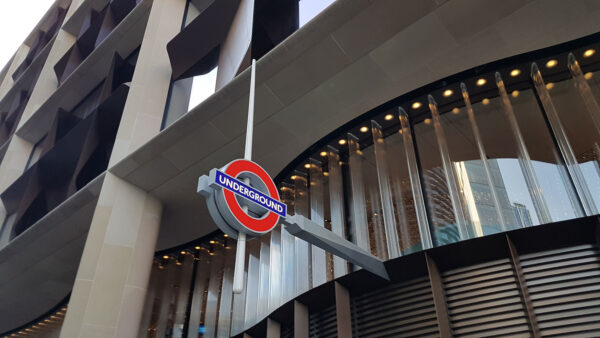




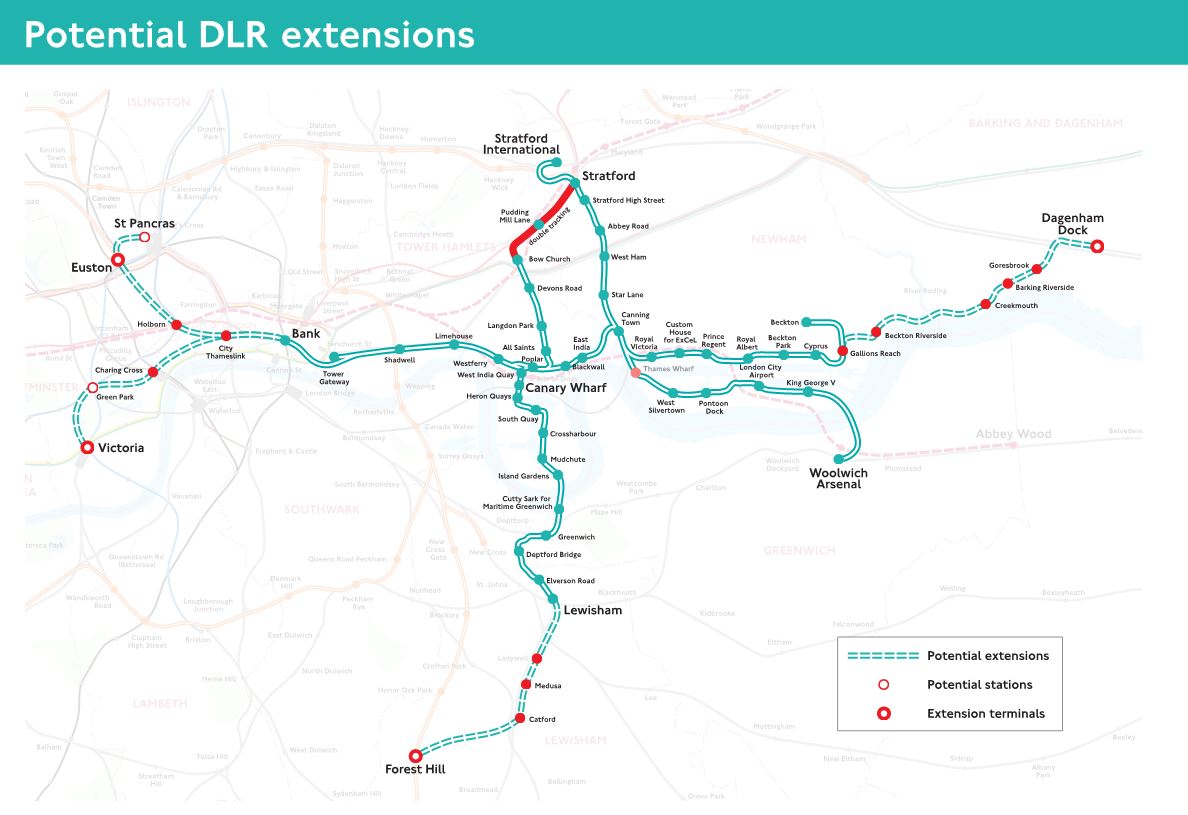

Walked past this morning and it was closed
It opened at 10:15am.
very informative
thank you.. will. visit soon
Looks like they have left room for a third escalator in the future. Do you know if that is the case?
Walbrook is a very ‘local’ name to put on the signs, as opposed to, say “Cannon Street” or even “Cannon Street Station”.
Still, as it’ll be used by workers, once discovered they won’t need any signs.
Cannon Street on the exit sign might be a bit confusing – even more so in a few years time when another entrance actually on that thoroughfare will open.
And why would anyone arriving at Bank on the W&C want to catch a train from Cannon Street station, when they could have gone direct from Waterloo East to London Bridge to catch the same train there?
The Wetherspoons and Pelt Trader :p (agreed, you wouldn’t want to do that route in reality, although if you have arrived from a different line you might).
Actually it’s the Ward of Dowgate isn’t it, that’s a better name. Or “Bloomberg”.
I presume that switching from W+C to District/Circle at Cannon Street is now one of those free walkable interchanges.
One reason in the peaks is that it is always possible to get a seat at Cannon Street, the same is not true of London Bridge!
The route using the Waterloo & City Line is step-free and you also might want to catch the District or Circle Lines after arriving at Waterloo. It’s a shorter trek, than walking from the W & C to Monument.
Looks great. Hopefully a sign of things to come with regards to the BSCU project.
Given how one can see how this entrance is opposite Cannon Street Station with Circle and District lines below its a pity the stairs and lift don’t serve a short Subway to eastbound circle and District lines thus making Cannon Street underground station fully accessible and providing a step free route to W&C and DLR from this platform.
Will now have to wait for work at Waterloo Station to be completed for W&C line to become first fully accessible line .
Furth To my earlier comment this development shows the way ahead if London is to get a modern underground network with better accessibility especially on the shallow sub surface lines where combined entrance with over Station development is undertaken.
It’s how Euston Square Station got a new accessible entrance on westbound platform with plans now for development at Notting Hill Station to include new entrance with step free access.
I do wonder if provision of just two escalators could cause problems in the long term given as this entrance is at street level it could become a popular means of accessing Bank Station compared to subways down stairs in existing station around Bank Junction.
The next renewed entrance which is close to completion is the Shell Centre development on York Road at Waterloo Station which looks close to completion.
Brilliant space.
A tunnel to Cannon St would have been good.
Also think they missed a trick not putting a subway tunnel from 1 New Change to St Pauls station.
I agree with you re New Change given these links often benefit from escalators and lifts in development to street level thus improving accessibility.
I have read a suggestion that St Paul’s Station could be linked to City Thameslink Station via a subway from western end of St Paul’s Station platforms with I suppose escalators and lift interchange.
The ‘graphics’ as you describe them have an amazing pedigree. They are amazing etched glass panels that used ot sit in the entrance facade of Bucklersbury House and are by the artist John Hutton. The City Corporation made it a planning requirement that they be saved and reintegrated into the new building. For some reason (we were told they ‘weren’t liked”) LU was persuaded to take ownership and we chose to place them in the new entrance as they relate to the site. The panels show the Cult of Mithras (allied to the temple remains) and daily life in Roman London. A lot of effort has gone into restoring them and having specially made frames and cases to allow them to be backlit so as to look as if they are being seen against daylight as they would originally have been seen. Hutton was a New Zealander, based in London and his other great works include The Great West Screen of Coventry Cathedral (1962). Having had the priviledge of seeing these glass screen close up I’m pleased they have made it to their new home.
Here’s a bit more about the removal and preservation of the panels http://www.recclesia.com/our-work/bucklersbury-house-london (sounds like a terrifying job!)
I was about to say all that, and link to Recclesia’s site! I’ve been in touch with them for years and, ironically, changed work locations not long before the exit finally opened. Bucklersbury House was not the ugly behemoth it is now described as, and it’s good that some of its 1950s craftsmanship has been saved.
Is this entrance open on Sundays given how it mainly seems to be for the Waterloo and City?
It’s closed on Sundays.
Mmm why was my comment deleted. Have I said something that wasn’t relevant.
It’s good to see that the new entrance at Bank opened.
Roman Walbrook valley – comparing the Bloomberg box drawings with the archaeological section, the Walbrook valley floor was about 3 metres below the halfway landing between the two sets of escalators. Then, as you descend the lower escalator, you pass through the original level of the Walbrook river about a third of the way down, and when you reach Waterloo and City platform level you are around 10 metres below the original Roman ground level, and 17 metres below current street level.