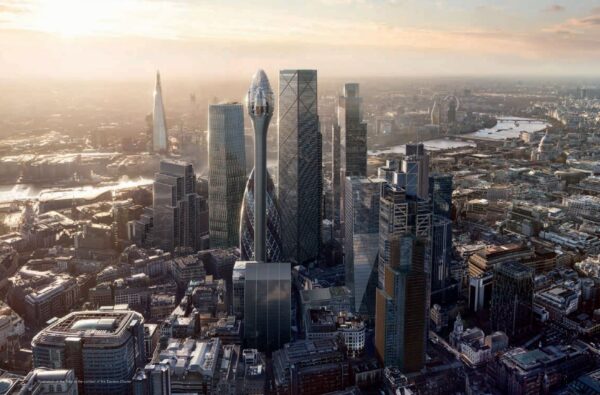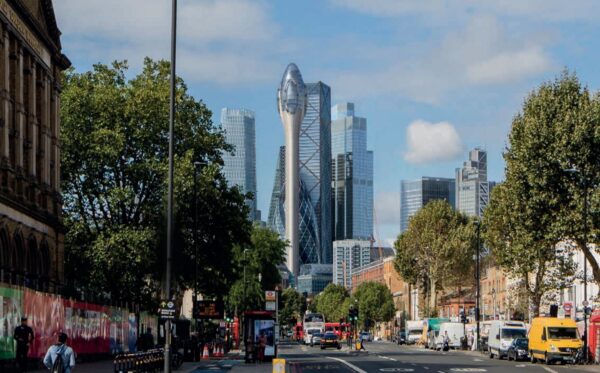Earlier this week it was announced that planning permission would be sought for a “Tulip” skyscraper viewing platform in the City of London.
The planning application has now been filed, all 181 documents to support the case for the development to go ahead.
What’s clear is that a lot of work has gone into the application, so they clearly think there is commercial viability for a tower that can be used only as a viewing platform and would have no other purpose.
They’ve also pushed the limit in terms of height, as at 305.3 metres high, it’s as high as is possible within the current Civil Aviation Authority’s guidance. As well as being one of the tallest buildings in Europe, it will almost certainly be the most slender.
The first thing to note is just how close to The Gherkin the Tulip will be — as in right slap bang next to it — occupying some of the courtyard surrounding the Gherkin at the moment.
There will still be some demolition work though, as a small office block built above the underground car park ramp will go, in order to create more space at street level to compensate for the loss of Gherkin courtyard and create the entrance building for the Tulip itself.
The Tulip base extends above ground with a concrete core, the “stem”, which will extend up surpassing the height of the Gherkin. The upper part of the Tulip’s massing, the “top”, consists of 12 floors.
The top will house 3 floors for viewing galleries, 2 floors for education use, 2 floors for a restaurant, and at the very top the drinks bar.
The intention is that the educational facility will be free to book for London state schools, allowing more than 20,000 schoolchildren a year to visit.
The design evolution
As is usual, a lot of very unusual ideas were tried out and discarded before they fixed on the Tulip tower.
Many of them were based on a tall tower, with a protruding viewing platform that stuck out at right angles from the top. An engineering challenge, and rather ungainly.
Interestingly, while the Tulip had many more advantages over the other designs, one key loss is floorspace. It’s simply too small for a large reception area, although in the end they went with it.
For the shaft, the original idea was for a diagrid lattice structure built from tubular steel sections. However, the steel-framed building would require a considerable tonnage of the material which correlated to both additional cost, erection time and embodied carbon compared to a central concrete core. Added challenges of a steel lattice structure included maintenance of the exterior and a need for cladding throughout the height of the building.
A concrete central shaft was chosen instead to contrast the Tulip with the Gherkin, with the added benefits of creating a weatherproofed enclosure and increasing building stiffness.
At the base of the building, the ribs flares out into curved concrete buttresses bracing the stem. The arched space between them accommodates the restaurant welcome lounge, gift shop and upper car lift lobby, all contained behind glazed infill panels.
The structure of the tower can be looked on as three upright spoons clamped around a core — with the tops of the spoons in an embrace holding the viewing galleries module in place.
The visitor experience
Something that’s interesting for such a tall tower is that visits start, in the basement.
There’ll be a ground floor building to go in for tickets, but you will go down a set of escalators to a former car park, now a basement space and at the end, will be the lifts to the top.
That has the curious possibility, that for visitors to the very top floor, their lift ride could go up a shaft that’s longer than the Tulip is high.
Three floors will be given over to viewing galleries, with two floors for restaurants, and then at the top, a Gherkin-style domed glass roof bar.
At level 6 – in the middle of the public viewing galleries, on one side the floor will pull back from the outside wall, to leave space for a glass bridge over the void below.
A hair-raising experience for anyone who wants to try it.
An additional element of the visitor experience is the Transparent Slide that moves people down in two stages from Level 07 to 06 and from Level 06 to 05. This exciting glazed spiral runs outside the main circulation stair for the gallery levels in a counter-clockwise direction, creating a double helix with it. At the mid-point of each of its loops it just touches the external facade.
The outside gondolas
The Gondola Ride is another feature of the visitor experience: it allows guests to step outside the Tulip into a moving capsule and go on a 8 minute loop around an external track embedded within the structure of the building. Each of the three tracks can host 8 gondola units, with people boarding the capsules simultaneously at levels 4, 6 and 8, before making a full revolution and alighting at the level of their entry.
A whole loop will take approximately 8 minutes, with an additional 1 minute for boarding.
If built, then the Tulip is expected to attract around 1.2 million visitors each year, compared to around 3.5 million visiting the London Eye, or 718,000 to the View from the Shard.
Although undeniably a striking building, and one that will polarize opinion, in general I think it’s a good idea for somewhere to have.
However, considering the substantial construction costs, it is difficult to see how, even in London, the tower could be economically viable unless access tickets are priced at a very high level.
All images by Foster + Partners from the planning application.
















Well, *I* think it looks more like a cotton bud!
the Q tip
Novel views in novel setting✓
Helter~skelter(in 2 stages,wot?)✓
gondola ‘sky ride’, glass floors, gift shop, bar, caff, whatever and and…
All to the good I suppose, what with the education centre and city culture initiative. But I can’t get rid of nagging doubts in my mind.
Much too magnum opus ‘starchitect’ legacy enabling, seemingly uneconomically self-sustaining, wrongly-sited (cf. ever more, ever higher nearby blocks & estimated 1.2m p/a more pedestrians) for it to make sense to me.
It’s their money and they can do what they like. Apparently. But this? This here? I don’t dislike it but to me it smells of an eager to impress the world, newly minted city’s latest bauble. Such ideas are unnecessary in good old London town.
Looking at the pictures of what it could be like,I notice that one of the requirements of entry to this latest proposed monstrosity would appear to be that you have to be under thirty years old and white!
Reminds me of this:
https://www.youtube.com/watch?v=7vk5K-4PGYQ
Pah! Vous avez bien raison!
(How right you are!l
Pah! Vous avez bien raison!
(How right you are!l
Looks like a rather peculiar sex toy!
But I quite like it 😉.
Well, seeing what I would look like afterwards, this design has put me right off circumcision.
Im sorry but that looks really odd, strange and yes hideous. But if its to be built in such a confined space with no where to build more tall buildings. Then I think there isn’t any more spaces left to build more tall buildings in Central London. Except finding another bit of land elsewhere in London. Or outside of London.
Looks to me like a mortar bomb. Concrete main material? Didn’t a bridge fall down in Italy recently? Doesn’t concrete get canker, after a few years? Hmm. I would never trust it.
The planning application was refused, and the developers appealed. You can watch the latest hearing on YouTube, with the mayor’s architect giving evidence in chief on why the Tulip isn’t such a great design for London and its skyline.
https://youtu.be/QBU8uZ-PjdY