The Southbank Centre has come to Hackney Wick in the form of a stunning new London Overground station, with vast expanses of wood shuttering concrete offset with weathering steel.
There’s been a station at Hackney Wick, but the ticket facilities were, well, a metal shed, and access up a long, very long, slope. Being on the edge of the Olympic Park and an area that’s seeing regeneration sweeping its way, the station needed a major overhaul.
Not so much the platforms, which are largely unchanged, but the access to the platforms, adding in shorter stairs, and much shorter lifts for both sides.
In recent years, it would not be unreasonable to say that TfL’s station improvement works have been rather bland, flat concrete, lots of glass and blue edging, but no real pizzazz. Hackney Wick is also a lot of concrete and glass, but it screams design. The architects, Landolt Brown say that they have drawn on the area’s industrial heritage for the design of the new ticket hall. A large glass wall brings light into the station, and when the subway is open, lets light into the underpass.
It’s not just a simple sheet of glass panels though, they’ve created a continuous chain of extruded glass hexagons that offer a dynamic wall where otherwise bland normality could have been expected. Held in place by weathering steel they will also be side-lit with a green glow at night.
The hexagon fittings are not coincidental, but are a reference to chemistry, in the form of chemical compounds, which can be seen on the concrete wall — the formula for the world’s first plastic, parkesine which was invented in Birmingham, but first made commercially in a factory next to the station in 1866.
The stairs are the triumph though.
Made from the same wood panel effect that adorns the Southbank Centre, amongst other buildings, the concrete mass of the stairs has a texture that lighten the mass and delivers character.
The normally slightly garish orange of the London Overground is now a decorative flourish. A soft pink in the steps breaks up the grey. On a sunny day, the slats create church like patterns of light on the floor. But better is to come.
Around the side is a wedge of weathering steel, offering a brutalist termination in a space that’s so often overlooked. Weathering steel is also used around the edges of the station facade, giving it a marked contrast to the concrete, and a far cry from the plastic strips we have come used to from TfL in recent years.
Although the exterior is not finished yet, the end result will also include a new subway link under the railway tracks, offering a more convenient route for some passengers.
The overall effect is of thought and quality to a station that could ever so easily have received a necessary, but very bland upgrade.
It’s a bit of a gem for the area.

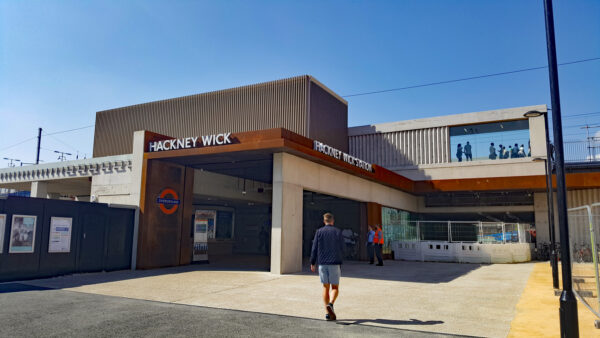
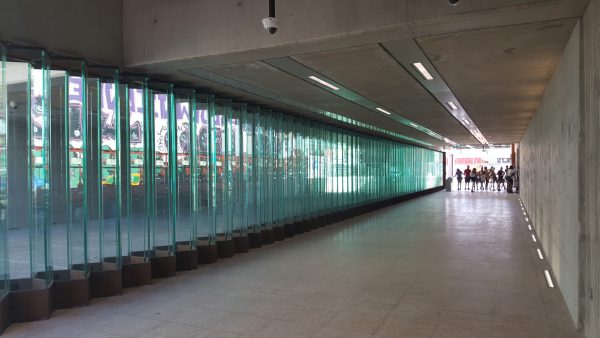
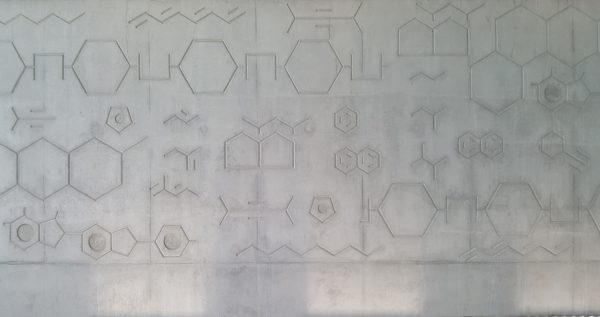
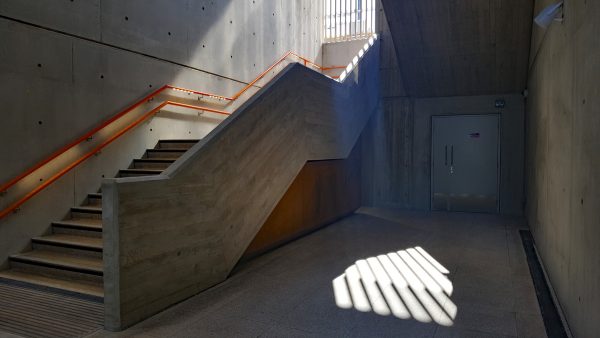
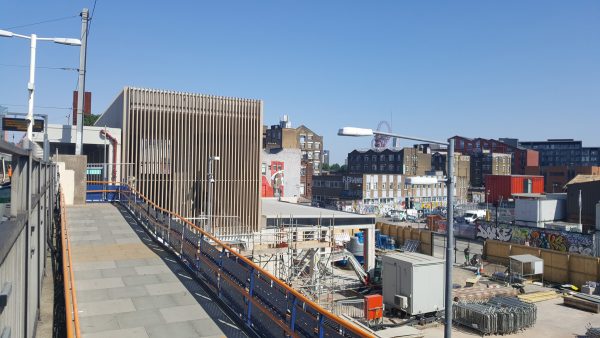
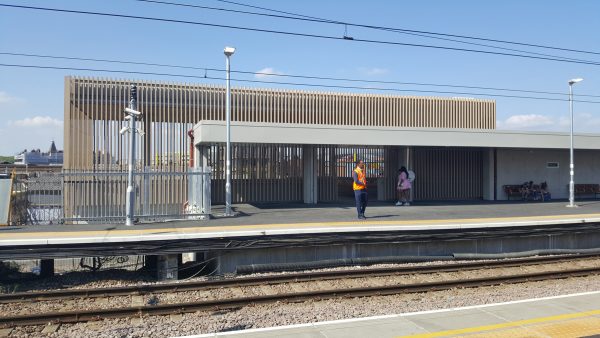
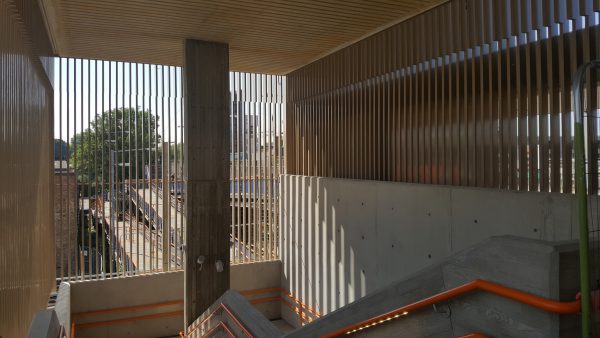
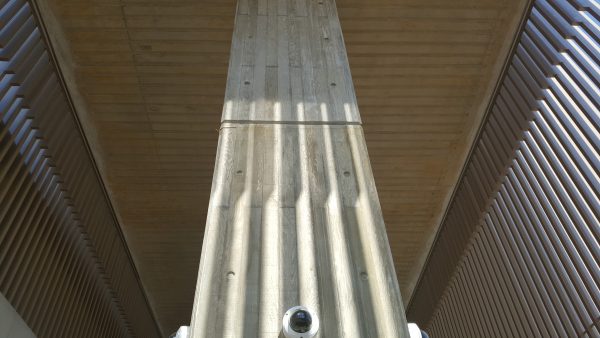
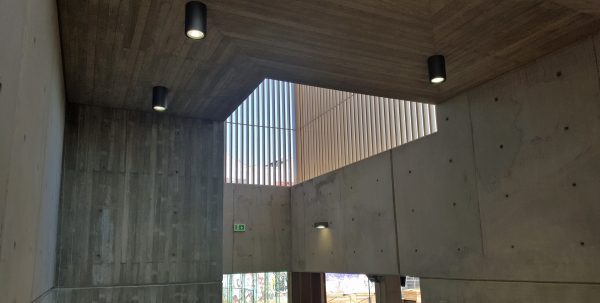
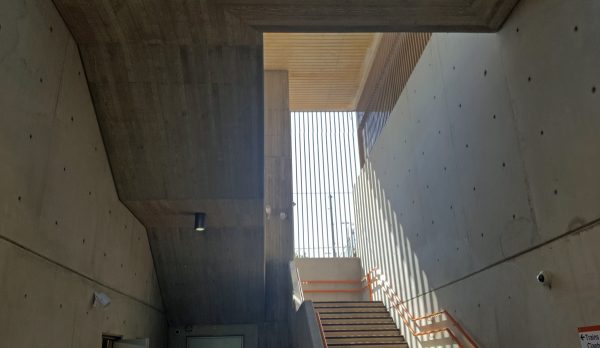
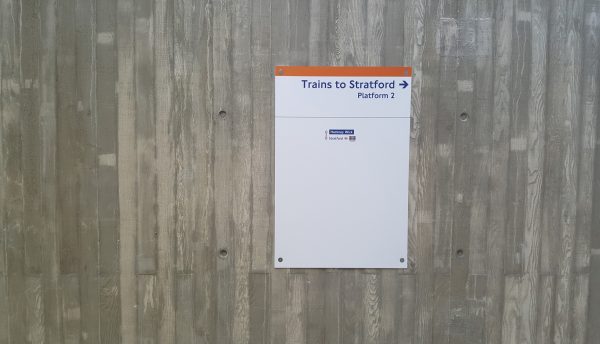
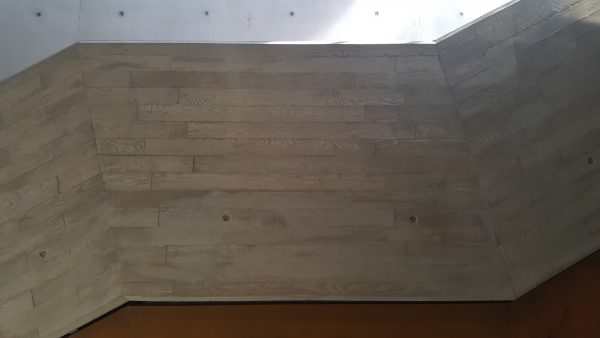
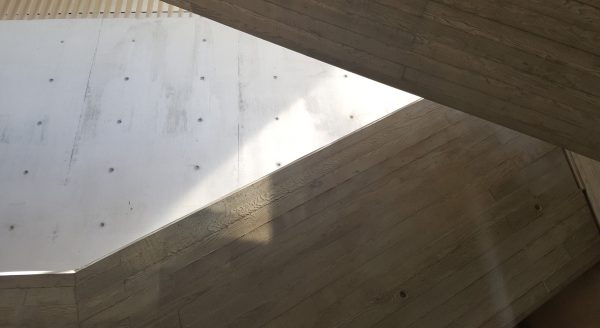
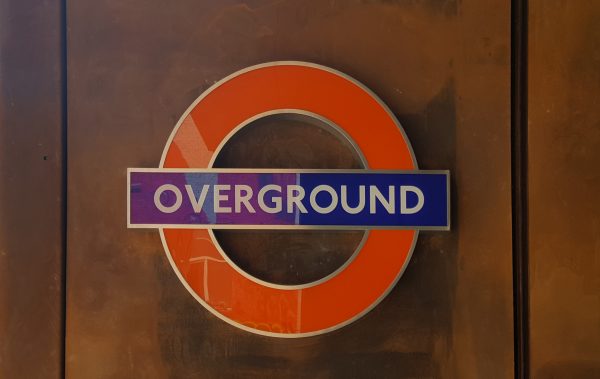
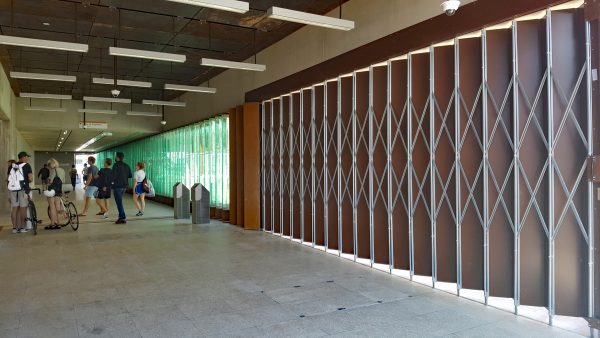
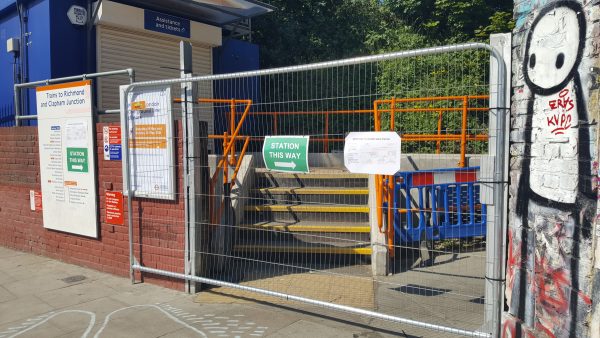






Impressive station.
The ‘metal shed’ was only out in place as the previous ticket office was removed when the platform was demolished.
Positive change though.
Hope they haven’t got rid of the ramps though. Need no maintenance, and some people prefer them.
It does look impressive, clean and very modern. Well done to TfL, London Overground,
LB of Hackney, Mayor of London and the local community for refurbishing and redeveloping Hackney Wick station. I think it’s needed to be completely revamped.
Could Hackney Downs station could do with a revamp with new lifts or ramps to access the 4 platforms since London Overground took over the Lea Valley lines back in 2015. And to make it step free accessible.
Agree about Hackney Downs station. Its good they added the walkway to Hackney Central but the walkway should have continued at the lower level to reach all 4 platforms, with lifts added. As it is, you have to walk two thirds of the platform to reach the ancient stairs, down two flights and up another two.
Just like to add a quick thanks to Network Rail and Volker Fitzpatrick for Managing and delivering the project.
An actual improvement and great to see some pride in the design too. Call me a curmudgeon but brutalist concrete and cor-ten weathered steel are not maintenance-free unfortunately. The simple lines of the wood shuttered concrete tend to look their best right up until the moment the architect has been paid and then go down hill; witness any 60s tower block near you. Unless Network Rail priced in a regular cleaning regime to the contract, the rusty metal will do what rust does in our rainy climate and bleed all down those nice surfaces.
Was there yesterday, give it 20 years of hipsters…it’ll need another revamp…
The impressive thing about building the station was how they built the subway alongside and then over Easter 2017, they demolished the embankment, moved the subway into place on massive wheeled trolleys and then rebuilt the embankment over the top, so that the railway could open again on the Tuesday.
I posted a lot of pictures on my blog.
https://anonw.com/tag/hackney-wick-station-subway-installation/
It was certainly project management of the highest class.
I saw this today and I’m impressed. Modern brutalism reimagined for the twenty first century which will set the tone for the new builds going up all around.
Saw it only yesterday. Utterly superb; but only photo left out is of the western platform which differs quite subtly from the eastern one. The canopy is just so cool in its length and its form of lighting – which directs down on to the boarding position.
Again not mentioned in the text, platforms are quite unorthodox by railway standards in having a central portion under cover considerably widened out in area, almost like a room. Furthermore the face of both canopies are stopped well back from the platform edge. Together these two items do wonders for the architectural sense of space.
All this gushing praise for what is a throwback to the 60’s/70’s , in six months time when the lovely concrete stairways are stinking of piss will they still be lauded ?
As the station opened 2 years ago and is notably lacking the smell of piss you complain about – it would seem that you’re wrong.