Long maligned as bad planning done worse, the pedways are making a triumphant return to the City of London. Away with windswept concrete plazas that sat leaden upon the land and hello to filaments of steel dancing around buildings.
The genesis of their rebirth is the redevelopment of London Wall, the post-war vision of future office developments that became a byword for bad planning. The old 1960s towers have been torn down, and the bland concrete and cheap marble that once turned the road into a canyon has vanished.
The narrow pavement that clung to the side of the street designed to be as unwelcoming as possible so people would use the pedways has been replaced with wide pavements, good lighting, lots of decorative planting, and an entirely new vision of how the pedways should work.
The pedways – elevated walkways for pedestrians — were not an entirely bad idea, born out of a desire to separate dirty cars from people, but the implementation was, of necessity badly carried out.
In the post-war years, the motor car was seen as the future, and a number of wide roads were planned, of which London Wall was one — but at the time, motor cars were also considerably more deadly to pedestrians. If you have four lanes of fast-moving road traffic, the last thing you want are soft squashy humans trying to cross the roads.
Hence the pedways, a series of elevated pavements to keep pedestrians safe. People would be encouraged to go skywards, to a future of the city that was no longer constrained by medieval streets and narrow pavements.
Depending on your perspective, they either elevated the pedestrians or began a process of burying the roads in a future network of tunnels.
Unfortunately, the construction was haphazard. Only in a few places was enough redevelopment undertaken on a large enough scale to build a decent network of pedways. Elsewhere, patches appeared. Walkways to nowhere, ending abruptly or simply never being opened up for use.
Blank spaces where footbridges should have appeared remained blank for decades.
The pedways were designed by engineers at a time when it was thought that the future of urban planning meant controlling human behaviour. Unfortunately, it seems that humans weren’t told about this and resolutely refused to behave as they were predicted to do. Rather than going up and down stairs to wide-open plazas, they clung to narrow pavements, darting across wide roads and all told, being a damn nuisance to the planners.
It was the 1980s that finally saw the dream of a unified network of elevated walkways killed off, thanks to the heritage lobby which did a good job of preserving just enough old buildings on each street to make wholesale redevelopments impossible.
For the past 20 odd years, the network of elevated walkways around London Wall have been allowed to decay. Plants died off, the raised pub closed down, people started to avoid the space.
They became a strange land, half reality, half fiction. A place people could see from the corners of their eyes on streets but few ventured into. Right in the heart of the city, acres of pedestrian spaces lay untouched, unexplored, an increasingly mythic landscape of dank alleys in the sky, of desolate landscapes, of dead ends and dead plants.
The pedways could have been killed off, but London Wall remains an unforgiving chasm in the middle of the City that is as unwelcoming today as it was when built.
The new London Wall development was faced with an opportunity to do something with the pedways, and what they’ve built is marvellous.
Rather than trying to coral unwilling people skywards, they’ve accepted that people don’t like stairs, so widened the street level pavements instead. A slender bridge leaps across the road, tying the new buildings with the old highwalk that remains.
A new walkway curves around the ruined church, now finally exposed and restored, accenting the stone building rather than constraining it as the old concrete box it was sat in managed to do.
Up here, among the highwalks, they’ve allowed the office block to overhang the space, creating shelter from the weather, but also ensuring that the decoration of the sides of the offices runs underneath. Horizontal columns of black tiles ripple along the ceiling of the highwalk, ending suddenly to create entirely new combinations of angles and architecture.
The pedways present different aspects. From the ground, the dark weathering steel offers a rough industrial contrast to the sharply defined black and while steel and concrete of the new offices.
A new staircase is no mere necessary facility to get up, than it invites you to explore. The detailing on the undersides is exquisite, the wooden handrails whisper of luxury, the treads talk of craftsmanship.
We’re so used to elevated walkways being simply providers of access, a way to get from one side to the other, that the idea that they would be a destination in themselves is a strange one. It can be a surprise to see seating up here. Places to rest and relax on the journey from here to there.
Luxurious seating that matches the drainage slots that slide along the path. Some are ended with curved ships bows, others have armrests and backs to relax in.
Up here, the walkways are soft with wooden panels that weave along the pedway and the rusting steel is hidden from view. At one end, fresh planting creates a small green wall of life. On the other, a still sealed off length running towards Moorgate is richly verdant.
A sinuous curve adds drama to the walkway, and the way that the seating is placed almost encourages people to amplify the curves as they walk around. The pedway dances around the old church.
A final hurrah are two bridges that cross the roads, for the polished steel supports that hold them in place. An engineering triumph they delight in their near-impossible delicacy.
Up here you want to cry out to the people below, come on up, it’s lovely up here. You’re a star walking proudly, caressing the balustrade, delighting in the details.
London’s pedways are back – and they’re magnificent.

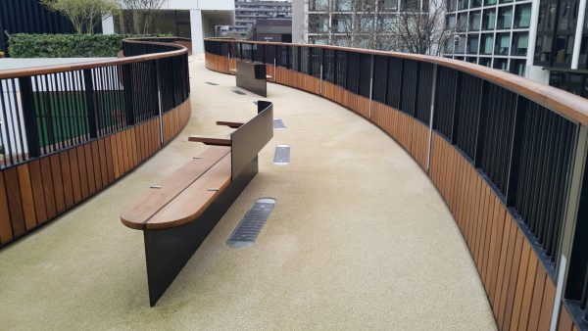
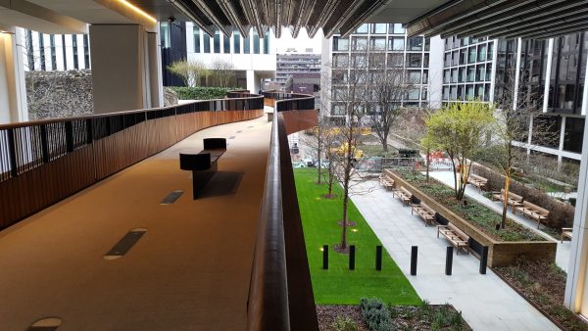
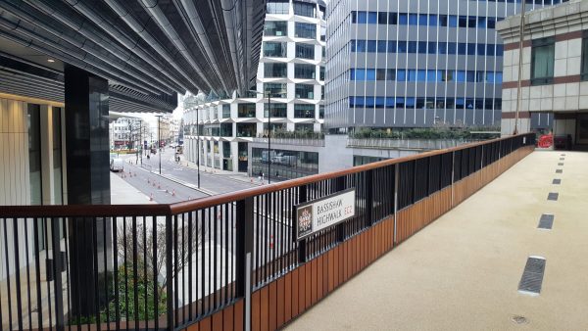
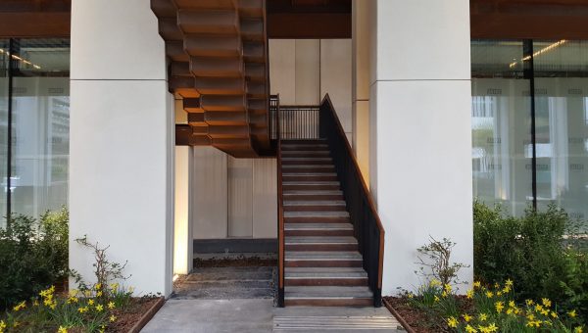
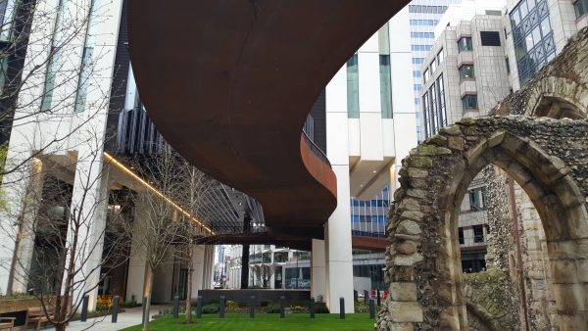
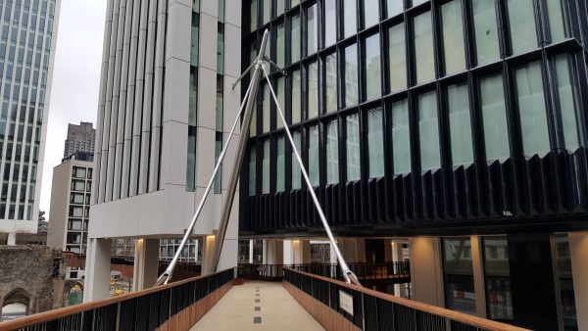
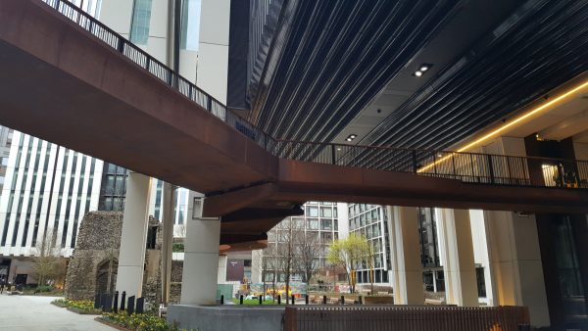
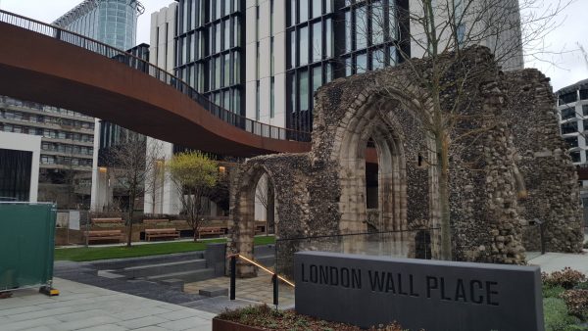
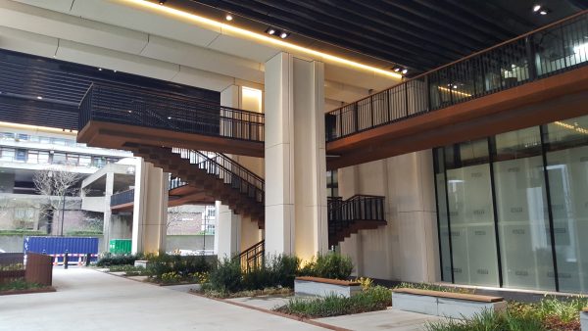
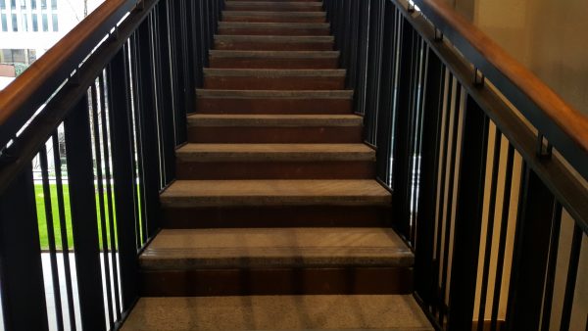
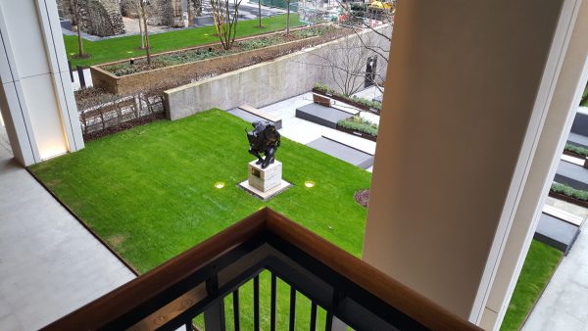
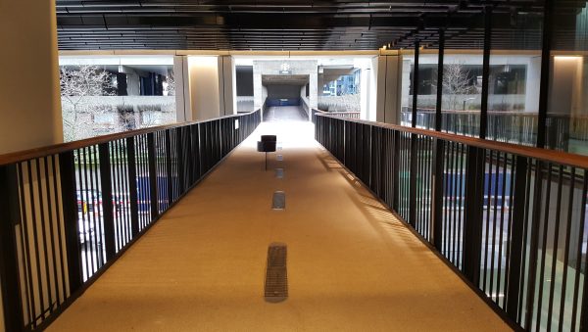
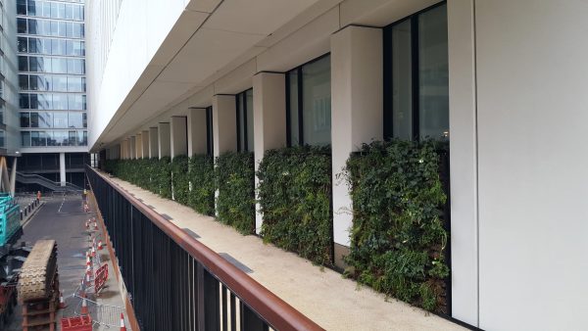
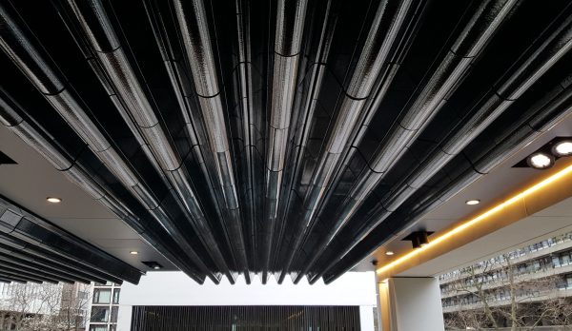
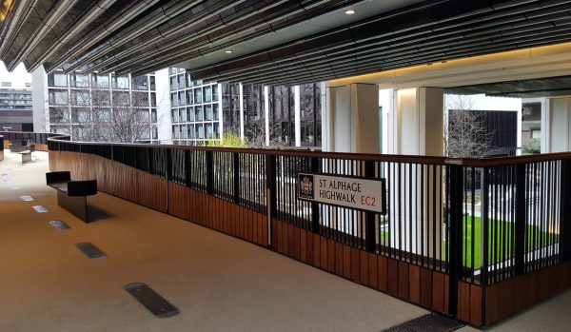
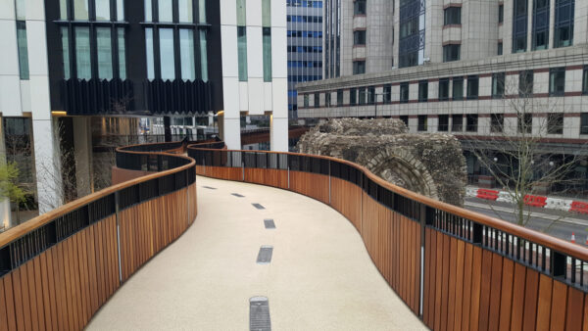
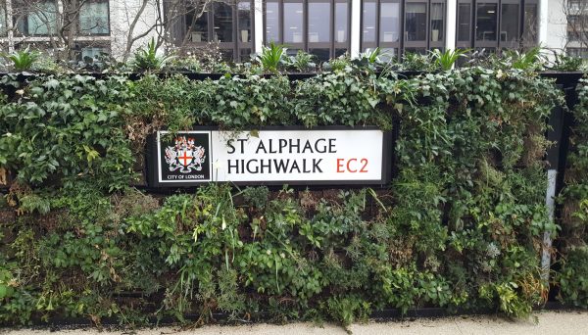
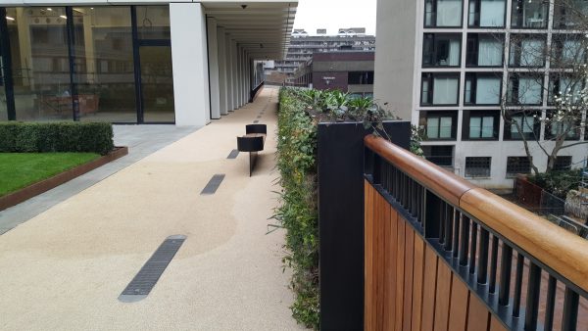
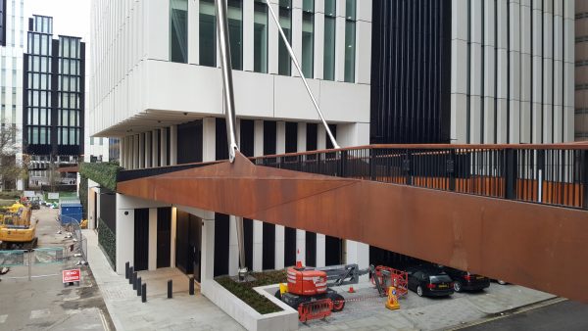

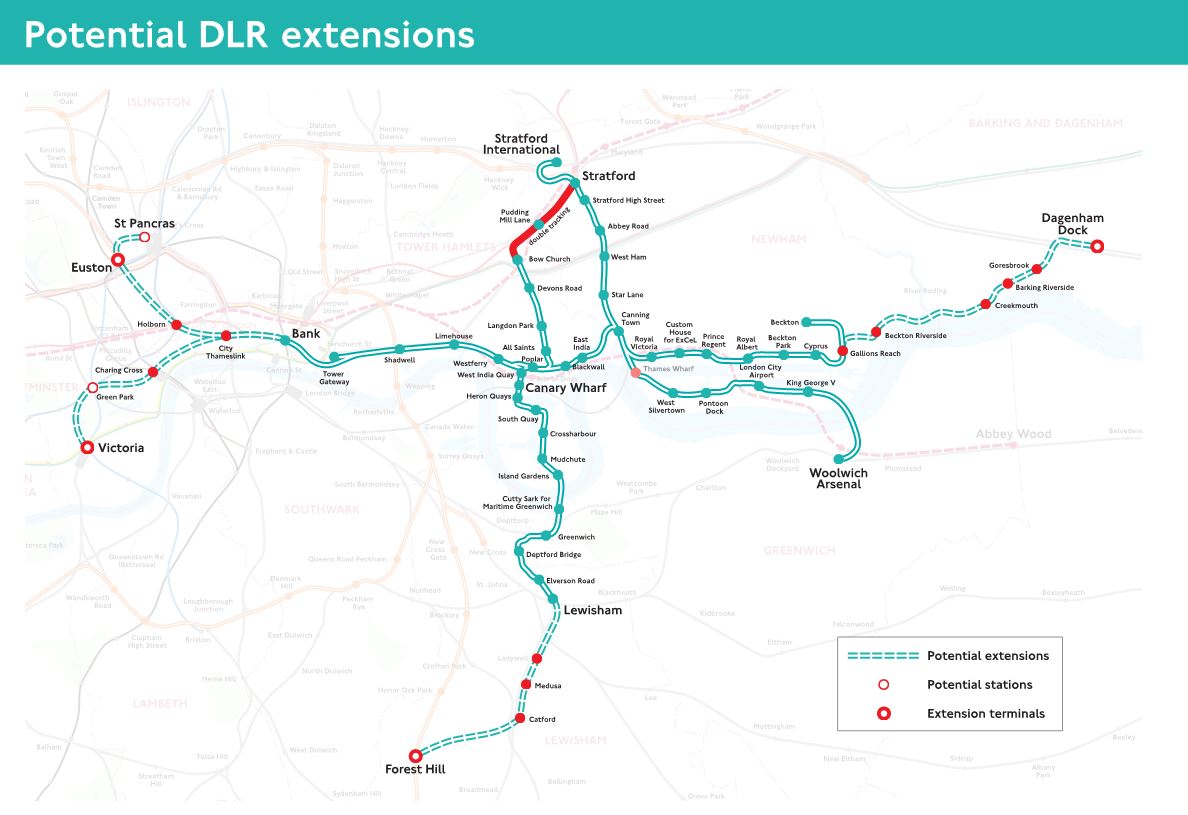




Visited them yesterday and can only echo what you say. A triumph.
aesthetically pleasing and a much warmer walkway.
They look good for those displaced from having a home. Warm, quite a bit of overhead shelter and even some of benches don’t have prod off armrests. Much better than that noisy dank Finsbury Park viaduct bridge.
Does Google maps offer them as part of walking directions yet? If not, it should be possible to suggest a correction. Can you give an example of a route that would be better using the pedways?
Wonderful news!
Agree totally – the St Alpagh section is a total transformation with the high level walkway blending sympathetically with the street level landscaping around Salter’s Hall, and offering new perspectives on the preserved sections of old London wall.
Are they wheelchair accessible?
hi.fab pix.just wondered if you’re able to get shots of 140 london wall+their reception area as i’m aft a list of tenants in the building.i tried when i was in the capital last week but couldnt get a good shot as it was dark+my flash kept goin on automatic!
It is beautiful and when I stumbled on it one lunchtime I thought “wow, London’s Highline is here”, but then at the east end it does peter out and you end up outside someone’s office window unless you know to turn south into Basinghall St.
A great account of these marvellous additions to our city. You’ll soon be nominated for the Nobel Prize for Literature with an review like that!
Interesting information
When I worked in London, my Dentist was on London Wall. So I ventured through the stark brutal chasm many times in the 80s.
Can I say, like railway stations, without escalator and elevators to link the levels, accessibility is limited. More than just some arty staircases would be needed.
Does anyone have a decent map of the pedway (preferably printable) showing the whole network of existing route; not simply walking directions. Any ideas where I might find one?
Pedway – a new term to me. I am slightly familiar with the high walks around Barbican, the only route, it seems, to reach the site. However, I find them very unsatisfactory, hard to find and badly signed when on them. Signs for the museum of London aren’t too bad, but when leaving it, signs for u/g stations are non-existent! Very confusing and frustrating. I never like using these routeways, but there is no option
At least I now know why they’re there, ie to avoid pollution and traffic accidents!