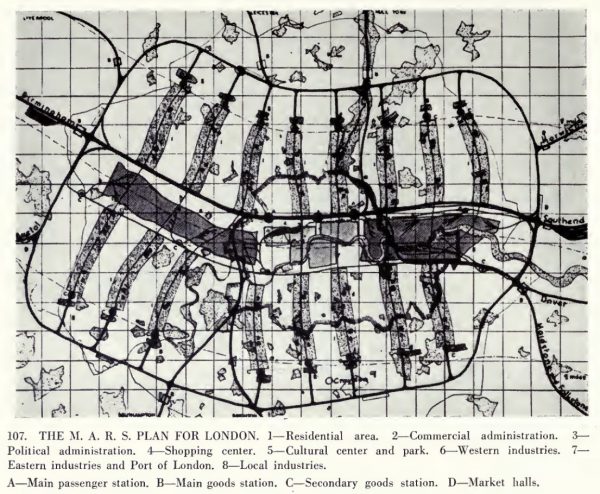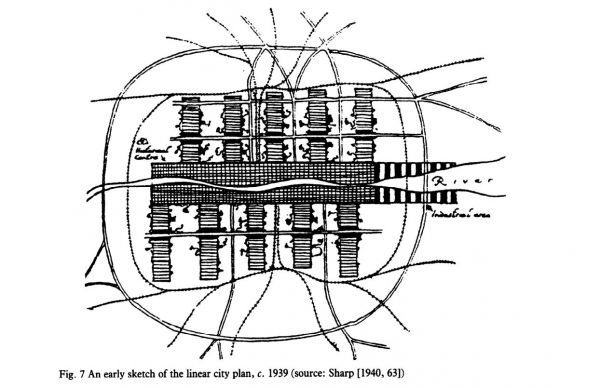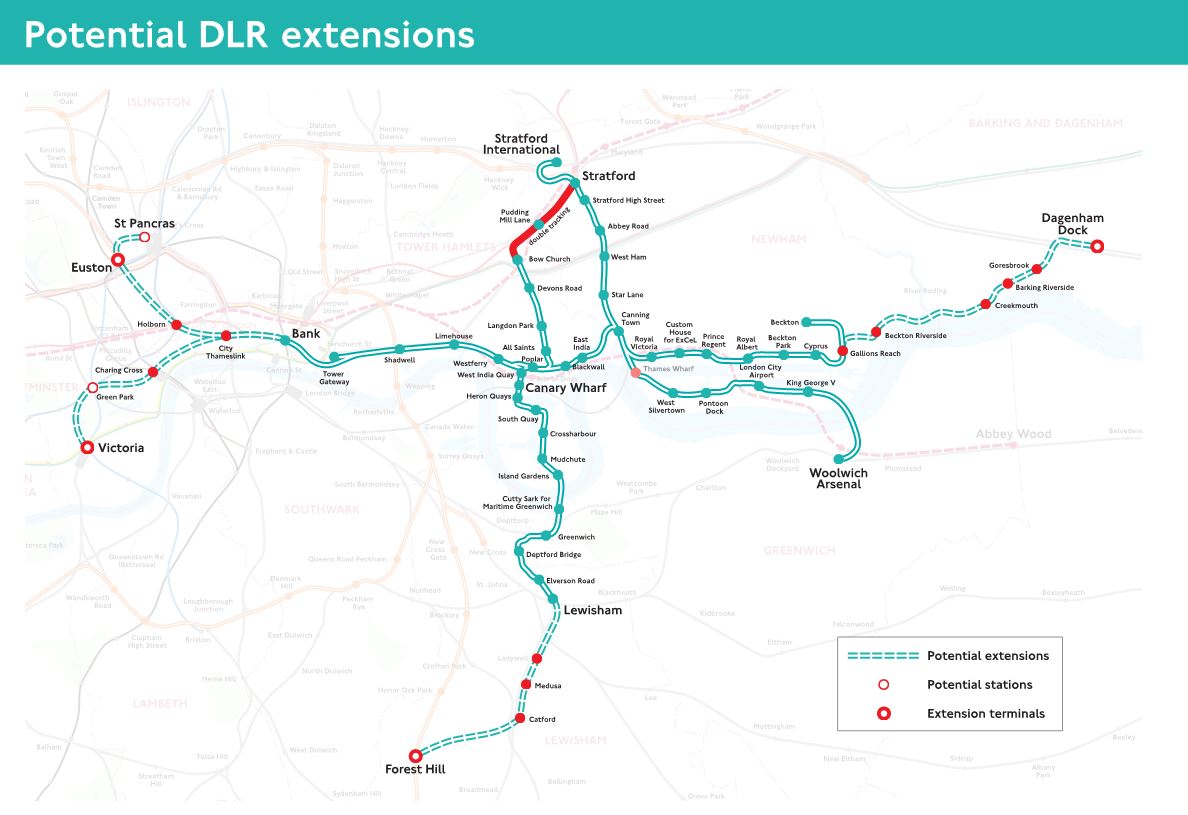In the inter-war years, there was a war between two rival camps for urban planning, the high-density housing with lots of communal space, or low-density with lots of private space.
One group was known as The Modern Architectural Research Group (MARS), founded in 1933, with luminaries as varied as Morton Shand, Wells Coates, Maxwell Fry, F. R. S. Yorke, Ove Arup and John Betjeman.
Although they worked more like a think tank, many of their members were leading players in the post-war reconstruction of British cities, and new towns.
As an organisation though, it is probably most famous for a radical plan for the redevelopment of London, the details of which were published the Architectural Review in June 1942.
They pretty much planned to rebuild London in its entirety – I mean, quite literally, the entire city was to be rebuilt from scratch. Away with haphazard layouts, and in with an organised “herringbone” arrangement of homes, factories and facilities.
To give you an idea of the scale of their monumental ambition, look at the image below, and you can make out the distinctive line of the Thames running through the centre. In modern terms, this is most of Zones 1-4 on the travelcard.
The MARS ‘Plan for London’ represented the culmination of many years of work. A town planning committee was set up in December 1937, comprising Maxwell Fry, Godfrey Samuel, Tatton Brown, Arthur Ling, and Christopher Tunnard, with Arthur Korn in the chair, and Felix Samuely running a sub-committee on transport and economics.
When published in 1942, it was described by Lionel Brett as “a futurist fantasy, which virtually destroyed the conurbation and started again”
Although the report was presented in terms of preventing the further expansion of the built-up area of London and planning for new growth, it was suggested that redevelopment might extend the linear city corridors inwards as well, slowly stripping away the mass of buildings that had built up over centuries to create a utopian linear city.
To Korn and Samuely, London was an amorphous sprawl with little underlying social cohesion and needed radical rebuilding.
The plan included a “vertebra” of the herringbone that comprised the areas of administrative and commercial buildings, with the docks and industries at its ends. The “bones” are the residential areas with the local industries at their ends.
Between the residential ribbons are parks and recreation grounds would have been where the schools and playing fields were to be located. All parts of the city would have been then connected by a railway, whose stations were to be within walking distance even from the remote parts of the residential area. The long-distance railways were then to be connected by means of a belt which forms a traffic ring to the north and south, meeting in a central line where the main passenger stations are located.
It was expected that the 13 linear strips would support London’s population growth right up to 1950, and the city could either expand by lengthening the strips, or adding an entirely new one on the end.
The MARS plan was a decentralized linear city reminiscent of the work of the Soviet urbanists of the late 1920s. Even within MARS, the plan wasn’t universally popular, with dissenting voices such as Tunnard and Lionel Brett.
Interestingly, one of the main criticisms of the plan wasn’t just how utterly bonkers it was, but that the finer details were less than ideal. For example, placing factories at the ends of the spines meant more travel was needed to go between residential and work zones within the city. Blending them more closely would reduce travel times the critics argued.
Yes, that was the crux of the argument against – not a bad idea, but come back when it’s been fleshed out a bit more.
The plan was however overshadowed by the release of a much more famous planning document, Abercrombie’s County of London Plan which came out two years later, in 1944 and was seen as a blueprint for post-war rebuilding, not just of London but also other bomb-damaged cities.
The welcoming of Abercrombie and the rejection of MARS pretty much signed the death warrant for MARS, and its direction changed in subsequent years. The group finally disbanded in 1957.
London remains haphazard.
Sources
- The MARS Plans for London, 1933-1942: Plurality and Experimentation in the City Plans of the Early British Modern Movement
- The CIAM Discourse on Urbanism, 1928-1960 By Eric Paul Mumford
- Planning London for the Post-War Era 1945-1960 By Emmanuel V. Marmaras
- The Influence of Fry and Drew Conference, Abstract 4
- Arthur Korns MARS Plan für London (1938-42).
- The new city; principles of planning by Hilberseimer, Ludwig









Was there any mention about how much all this would have cost?
Nope – they’d have never been able to put a cost on such a development without an awful lot more work – not even the famous Abercrombie schemes had costs in them.
Sounds like plans suggested after the Great Fire of London when rebuilding of the city would have straighter and wider roads in a grid like pattern but after the fire businesses just wanted to get going and earn money and so little changed exec materials buildings were built with.