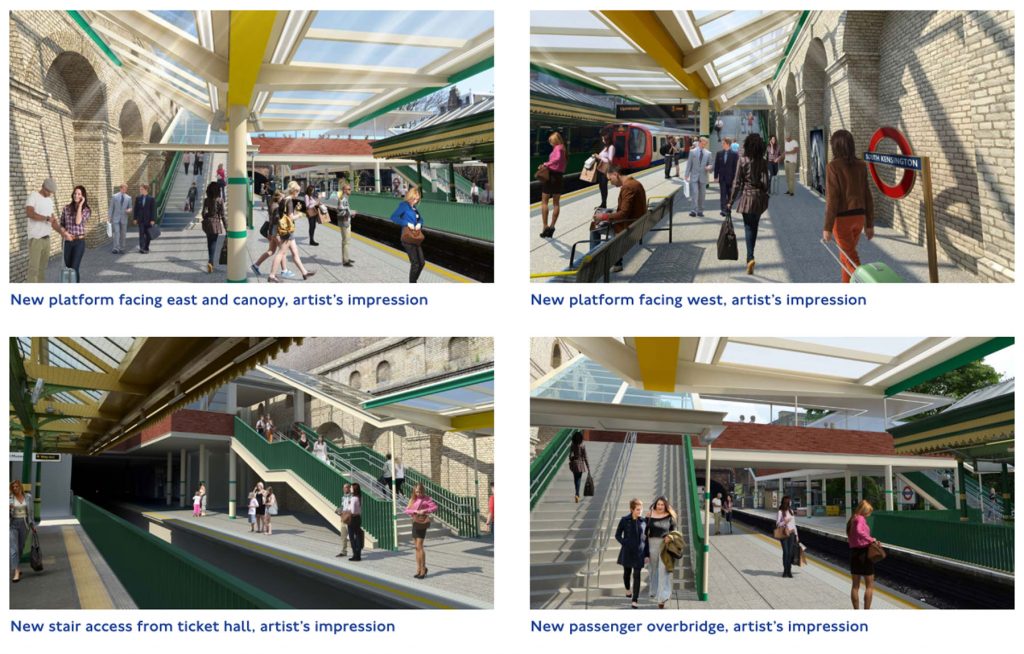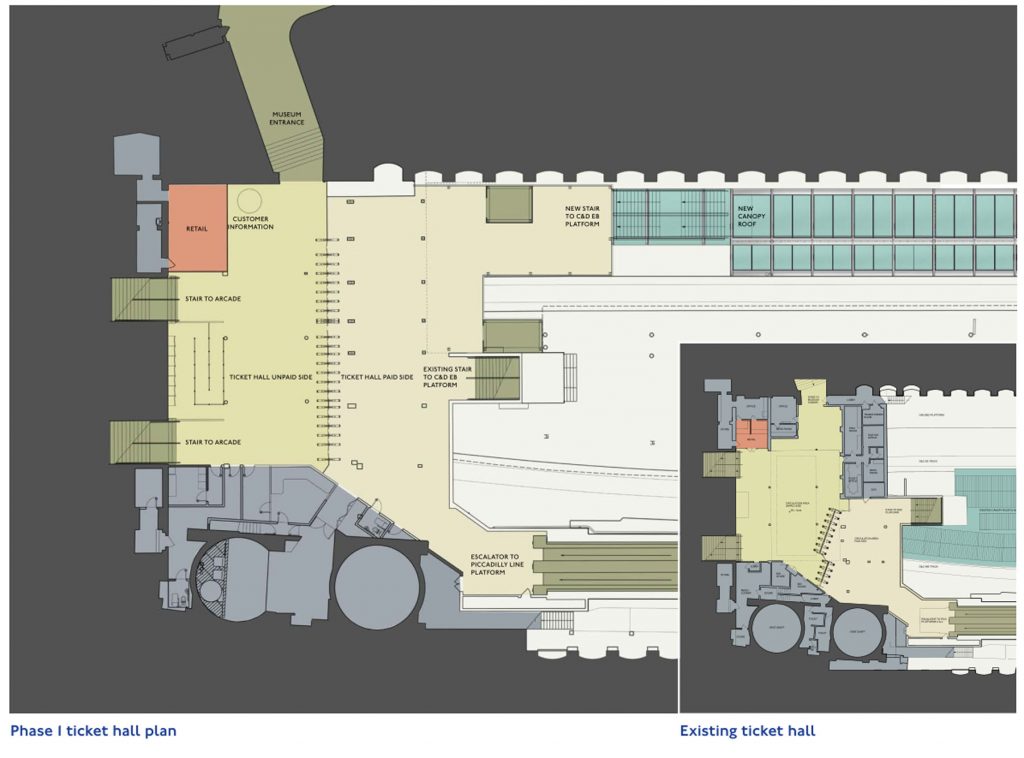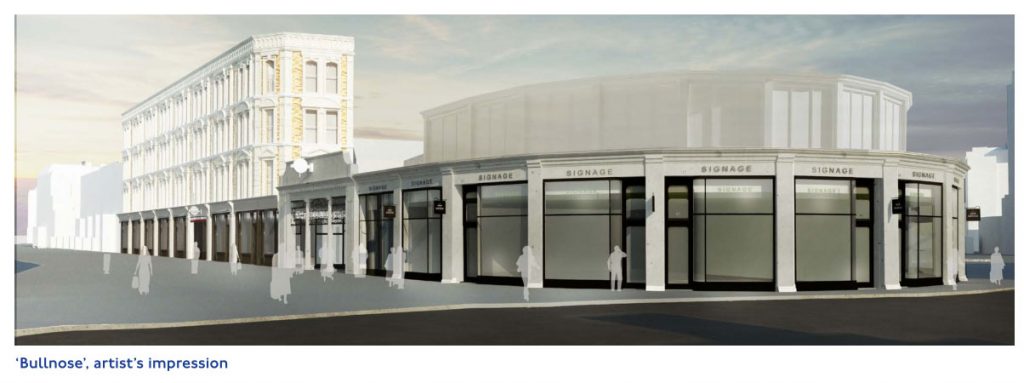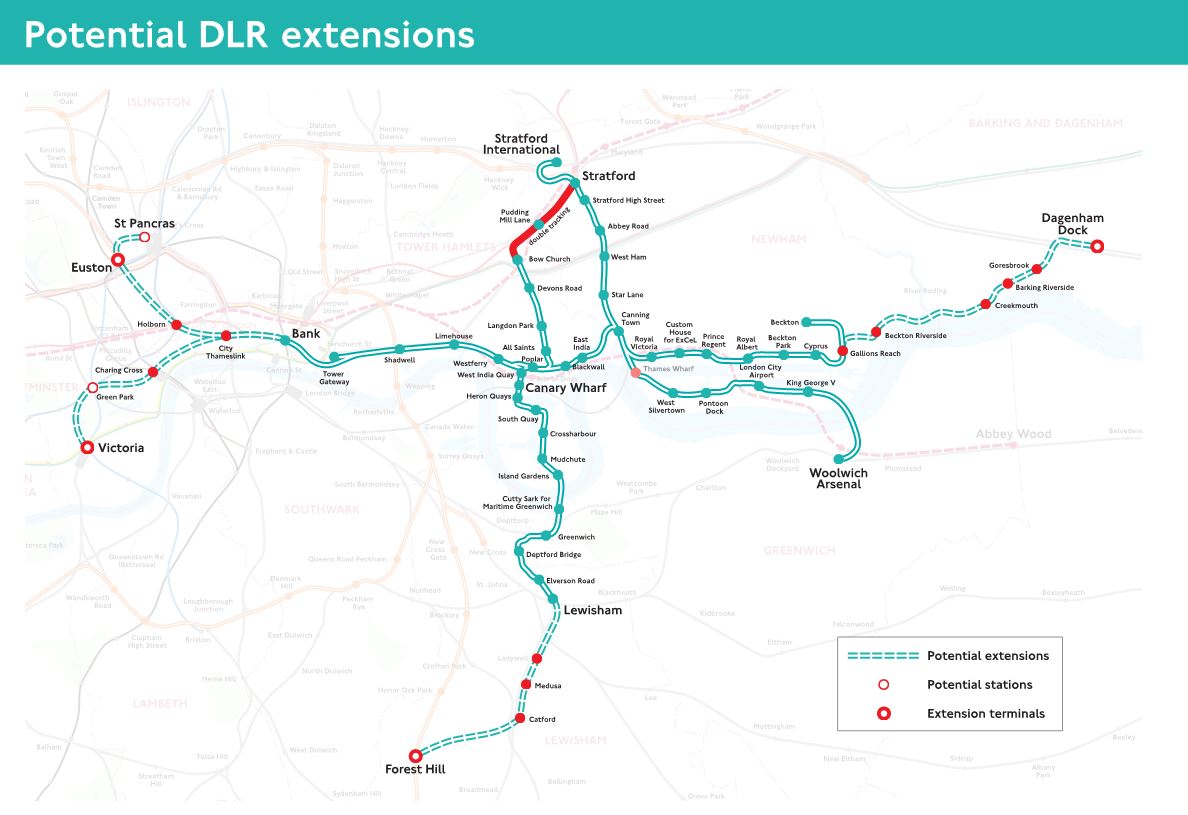The long running saga of an upgrade for the overcrowded South Kensington tube station has taken a step forward.
Attempts to upgrade the station have been proposed several times since the late 1980s but have struggled to reconcile the cost of the upgrade being funded by over site developments and the vocal local lobby concerned by over development of the site.
The problem is that South Kensington is one of the busiest stations in London, used by 30 million passengers per year, and suffers from a serious congestion problems in the ticket halls and staircases from the Circle/District line platforms.
The plans are still subject to consultation, but the intention is that the ticket hall will be cleared up to reduce the horrendous bottleneck there, while the disused platform on the north side of the District and Circle line will come back into use.
The ticket hall will be revamped to create more ticket-barrier side capacity, and make access to the museum foot-tunnel easier. That extra space comes, not entirely unsurprisingly in part from removing the now-disused ticket office.
It should see the number of ticket barriers — long a major constraint in the station — roughly double.
TfL has now issued a “prior information notice” which is a way of gauging interest from the developers as to what could be commercially achieved.
The initial proposals are for a row of new shops and homes to be built on the south-side, which is currently notable for the big stack of portacabins and scaffolding. In addition, an addition floor could be added above the current “bullnose”, if the supporting foundations above the tracks can be strengthened.
The aim is to create between 50,000 and 100,000 square feet of commercial and residential floor space.
Since the information notice was issued, TfL has been soft testing the market by meeting with property developers to discuss the opportunity at South Kensington. This market testing will be followed by the launch of the formal procurement process in March 2017.
Planning applications are expected to go in late this year, with the works completed by 2022.










Do the plans include provision for step-free access? It would appear to be a once-in-a-lifetime opportunity to include it.
It looks to me like the brown squarish area north of central staircase, and the one in line with that on the north wall of the site are passive provision for lifts to the Circle/District platforms. All the routes between the ticket hall and street require negotiating steps and there is no obvious (to me) way to resolve this without reducing the capacity of these already overloaded staircases. There is no point installing lifts to the ticket hall if there is no way to exit from there.
Step-free access to the Piccadilly line will be quite a big challenge looking at the axonometric diagram (see https://www.ianvisits.co.uk/blog/2015/07/12/3d-maps-of-every-underground-station-nopqrs/), but I’d be very surprised if the preparation done so far didn’t involve working out how it could be done and provide passive provision.
God article, thanks. Looking forward to seeing this come to fruition.
A previous iteration of plans suggested reuse of one of the old lift shafts (bottom left of diagram) for step free access to Picc. Widening the steps to the arcade might be possible if a retail unit was given up, maybe allowing step free access from there too.
This looks to be an excellent development. Saving the external facades and adding to them tastefuly, in the correct classical style. Much better than the dreadful previous proposals. Thankfully no glasses walls and stainless steel. Good architecture instead. Well done, let’s hope it goes ahead soon. Kempsford Gardens Residents Association, Chairman.