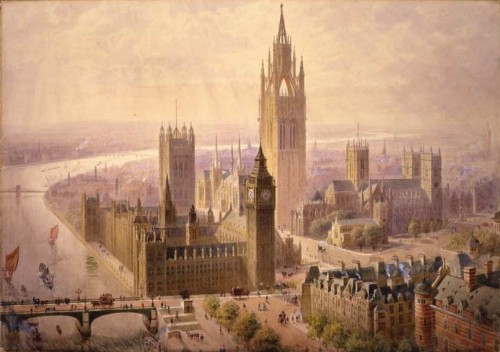Westminster Abbey is getting a bit crowded someone once thought, with all these monuments to dead people cluttering up the place. What’s needed is a great big extension and a massive tower.
In fact, what was planned was a tower twice the height of Big Ben* and would have overwhelmed Parliament next door.
The expansion of Westminster Abbey had long been mooted as far back as the 1750s, and in 1854, George Gilbert Scott was asked to design a cloister extension, which would have been used to house the lower class monuments.
The proposals didn’t get anywhere, despite a resurrection of interest following the clearance of Parliament Square in 1868, and in 1891, a formal Royal Commission considered some more ideas, but did not make a decision. The matter gained more support following the coronation of King Edward VII in 1902, as the Abbey is surprisingly small once you get inside it.
A bit too small for big state events, it was getting smaller by the year. Inconveniently, it seemed that famous people will keep on dying after all. Thus, in 1904, the Diocesan Architect for London, John Pollard Seddon proposed a 167 metre tall tower in the gothic style to be built next to Westminster Abbey.
Seddon had previously suggested a couple of expansions, but it was his collaboration with the architect, Edward Lamb which was to produce the most controversial design.
The plans didn’t emerge newly formed though but were themselves an evolution of somewhat smaller plans for a national mausoleum in Hyde Park which would have become the centre for worshipping the memory of the great and famous.
The tower was however just part of a much wider complex which was to be added next to the Abbey, which would have included a Monumental Hall running nearly 200 feet in length alongside the Abbey.
The tower, which would have been the main centrepiece of the expansion would have been taller even than St Paul’s Cathedral, with the lower floors for use by the clergy, and the upper floors as an archive document store.
Another function was more political, and that was the opportunity to clear away the unsightly terraced housing that lined the roads at the time, in favour of more “imperial” architecture as was felt appropriate for the capital of the Empire.
Westminster Abbey was starting to lose out to St Pauls’ Cathedral as the main building for religious ceremonies, and wanted its place in the nation back. A monumental tower taller than St Paul’s was seen as the way to wrest back the public’s attention.
Contemporary with the plans for the Imperial Monumental Halls, were plans for a monument for the late Queen Victoria, and an Imperial Peace Memorial following the South African War. It seems that the architects of the Westminster Abbey scheme may have been hoping to usurp at least one of the two other schemes to secure funding for their plans.
As The Builder magazine noted, the tower would be 64ft square, and some 550 feet high, with a public walkway around the top. In addition, a new Central Hall of 192 feet in length with two new chapels for burials and a transept of 157 feet in length.
Overall, the plans would have doubled the floor space inside Westminster Abbey.
Unsurprisingly, once shown off the plans provoked howls of outrage. The Builder magazine wrote that there was “a little too much of ‘megalomania’ about it”
The fact that the plans were not submitted as part of a formal call for proposals, but as speculative architecture did not help their cause.
Fortunately, a lack of funds saw the plans quietly dropped
Today the spot where the tower would have loomed high is occupied by the considerably smaller statue of King George V.
Sources:
Architectural History, Vol. 47, pp. 251-282
Journal of the Society of Architectural Historians, Oct., 1962
The Builder, 25th March 1904
Morning Leader, 25th March 1904
*yeah, yeah, whatever.










I think there’s a missing 0 where you write 55ft high 🙂
I think that Seddon must have had some misgivings about the size of the tower dwarfing the Abbey – note that he adds a central tower to the crossing.
Would the ground have supported such a heavy building in that location? The Victoria Tower, right across the street, tested the technical capabilities of its time and, because of its great weight, faced structural problems that were not resolved for an entire century until around 1960. Construction methods clearly would have been improved in the fifty years before the Imperial Monumental Tower was proposed, but it still seems conceivable that stress fractures and subsidence problems would present themselves even before the completion of what was to be a stone skyscraper right next to the old river bank.
Megalomaniac it may be, but there’s something I find endearingly mad about the tower design. Especially the lantern, standing above the body of the tower on its diagonal buttresses like a small rocket about to take off.
How was it megalomaniacal? It’s a building…