Over the past few years, Kings Cross has undergone a double process of rebuilding as its 150 year old main platforms had the tired old plastic windows replaced and the paintwork tarted up.
However, over on the western side, a silvery white ufo (or fungus depending on preference) has grown alongside the brickwork – the future ticket hall and waiting area for customers.
I say future – but the future is imminent, as the space will be opened to the public from next Monday morning. After the final hoardings are torn down over the weekend, passengers will wait for trains in the next western concourse, and when they arrive, will leave the station via the Ugly Green Shed™. One way in, and one way out.
The green shed will also go – but not until next year – so Monday marks the opening of the new white shed, and over the past few weeks various people have been let inside for a peak look around the site.
The preliminary briefing took place in an interesting location – the “Bomb Gap“.
On May 11, 1941, a bomb fell on Tiber Street next to King’s Cross shattering glass and bringing down ceilings on the east side of the station, killing nine. The ‘Bomb Gap’, as it has come to be known, has finally been repaired, and if you know what to look for, you can just about make out the slight change in brickwork.
The train people were at pains to explain the sheer scale of the project, and it’s worth noting that the Kings Cross/St Pancras hub processes more customers per year than Heathrow Airport.
If you are a regular user of the station, then you might either have spent the past few years picking your way around the building works, or remarkably to my mind, but apparently true – not even known that a huge new concourse has been under construction.
It’s all down to how you use the station.
People using platforms 1-8 will have seen the great train sheds being cleaned, and maybe noted the appearance of platform zero, but not much more. Whereas people using the local commuter services coming into platforms 9-11 have had to walk past the building works every day for the past four years.
Of course, lots has happened below ground as well, with the new Northern ticket hall for the London Underground opening last year and which will become more important once the above ground bit opens.
Back to the Departures Concourse though.
This is a vast half-circular space with a very dramatic roof that will probably be the main talking point when people first start to use it on Monday. The space being created is slightly deceptive if you have looked at the building site from the outside – as the hotel building conceals about a third of its circumference.
The space is actually about three times larger than the existing Ugly Green Shed™, and subtly splits into three main areas.
Standing in the very center of the floor, to the left will be people waiting for local commuter trains from platforms 9-11, and to the right will be people waiting for long-distance travel via platforms 0-8.
Then behind you is the ever so necessary retailing – and it is on top of that that comprises the remaining third zone – where people can wait for rather longer away from the ground floor and spend their money in the cafes.
Cleverly, passengers for the long-distance trains can either go in on the ground floor and walk up the length of the trains, or via a walkway from the upper level directly onto the platforms about half way along the platforms. That splits the crowds a bit and should help with crowd control. Maybe.
Lots of maybe involved here. They have planned and planned and planned. But until you open it up the the great unwashed you can never be totally sure what will happen.
Back to the building itself.
The main roof structure was built on a massive forest of scaffolding and it wasn’t until the final bolt was put in place that it was structurally sound. When they took the scaffolding away, the whole structure dropped by 6-inches. That was planned.
Inserted into the building is the shopping/cafes area, and these are structurally separate from the roof, which theoretically means they could be removed at some point in the future. Or expanded.
A few more shops – and cashpoint machines are embedded into the wall that was once the outside wall of the station shed.
It is also in here that the ticket hall lies – restored to its original purpose, as a ticket hall. You may recall a TV series about English Heritage that featured the restoration work – and a lot of fuss about “the brackets”. The famous brackets have been revealed here, and while nice and impressive, I am slightly confused as to why they were such a point of contention and what Network Rail’s alternative would have looked like.
The glowing mauve of the ticket machines looks a little out of place.
As noted above, passengers arriving on platforms 0-8 will leave via the front of the station, which will eventually have the shed removed and the area cleared into a large plaza. Contrary to popular opinion, the frontage of the station has rarely been visible to the public. Even the Ugly Green Shed™ which was supposed to be a temporary structure itself replaced an ugly village of sheds and shops in front of the station which started to build up within about a decade of the station being built.
Come September 2013, the plaza will open, and the builders will finally pack up the last of their tools.
In the meantime, passengers using the local services from platforms 9-11 will also have a single escalator running direct from the underground ticket hall to in front of the departure point.
While there is plenty of space for more escalators above ground, below ground is more cramped, so just the one – which will be tidal – down in the morning and up in the evening. Very similar in fact to the solitary escalator at Charing Cross Station.
I do think that it would have been worth trying to find a way of fitting in a second escalator/stairs though as it is going to be a point of annoyance that just the one was installed.
The inserted “pods” with the mezzanine floor is necessary, not that bad actually, although I am curious about how they will keep the curved tiling edges clean. That looks like a nightmare to me – although maintenance costs was included as a factor in the design.
Other than that, the gray granite floor works well with the white superstructure and the brick background of the old train shed. The main lighting is very good. Although there are some down lighters, the main lighting will be uplit from behind the shops.
The lighting is automatically controlled based on the weather, not just intensity of light, but also the colour spectrum to try and ensure you don’t flood the building with pink on nights of dramatic sunsets. Apparently the lighting can deliver pink on its own though – but wont.
Elsewhere, away from what we were able to see on our visit will be the UK’s largest station pub – which has been leased by Fullers. Going back to the TV show, you may recall a moment where they climbed up through a hatch in the roof and found a huge space that was once the parcels sorting office. That has been preserved and will be part of the pub.
The pub’s formal name will be The Parcel Yard, although I noticed the signage in the station simply pointed towards the “pub”. No branding permitted. Then again, with just the one pub in the station, maybe it doesn’t need it.
It’s actually apt that the station has retained the pub, as it was the railways that developed the concept of the bar in pubs. Before that, you would be served at the table, but Swindon Station introduced a bar where customers collected their drinks themselves.
So that’s something else you can blame Swindon for – the demise of table service in pubs.
Cheers!
Look forward to next Monday – and also look out for people holding big foam hands and handing out maps to guide confused customers. There should be rather fewer men in orange hi-vis jackets and cranes on the site as well – unlike when I visited, when they were still adding the finishing touches to the place.
A load more photos here
Last year I had a bit of a behind the scenes look at the Eastern side of the station, with its lovely tiled staircase that is sadly not open to customers, but might be visible from the new bridge by platform 1.
There is also a public exhibition about the redevelopment works going on behind the station.


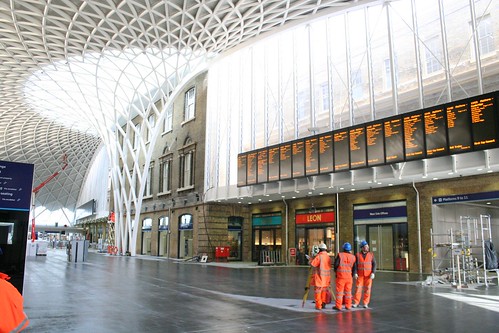
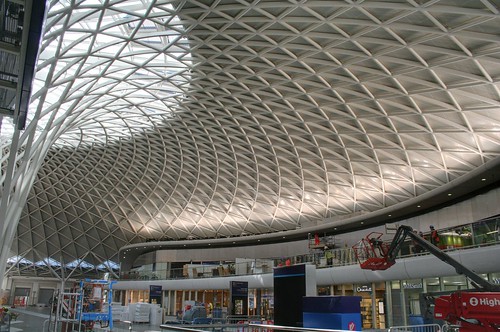
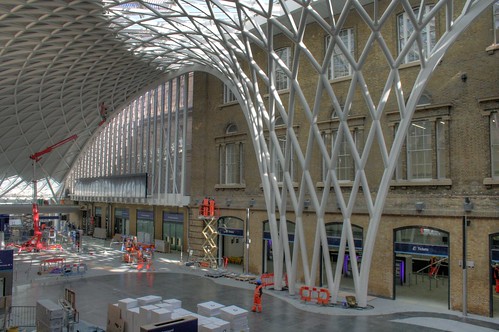
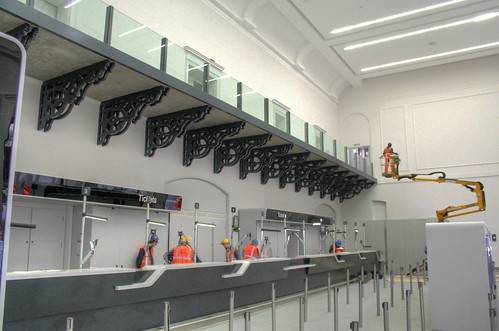

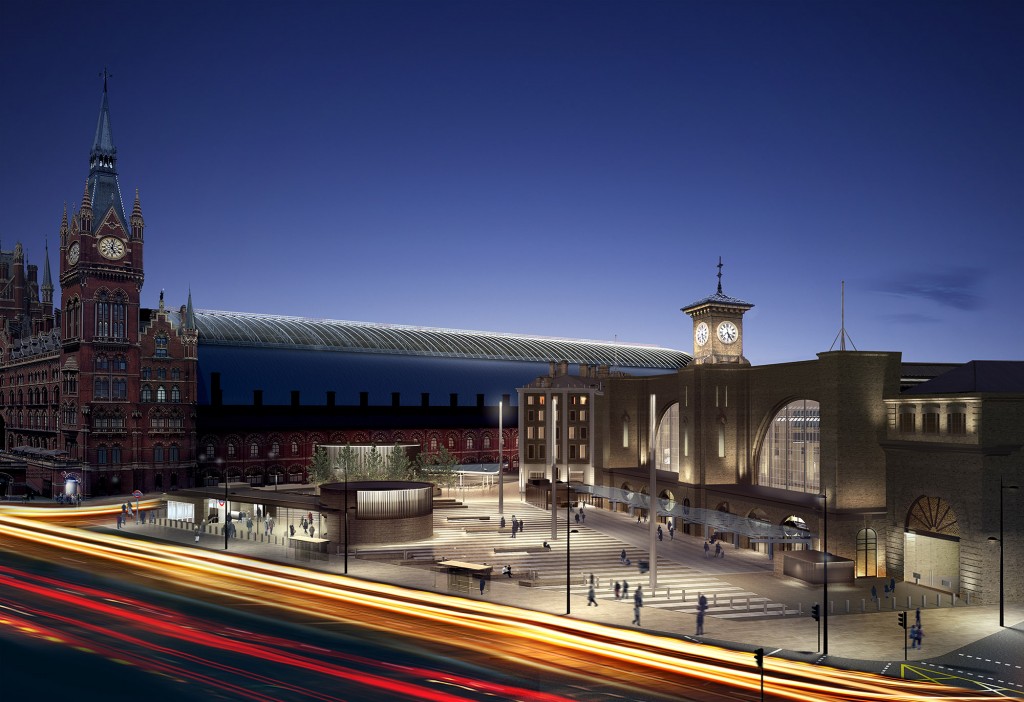
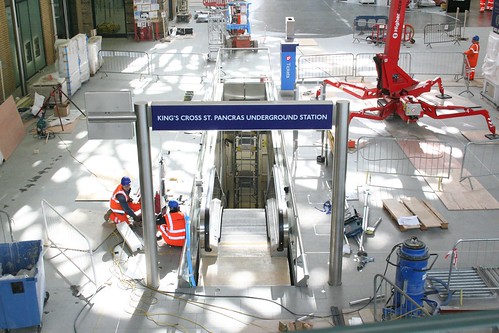
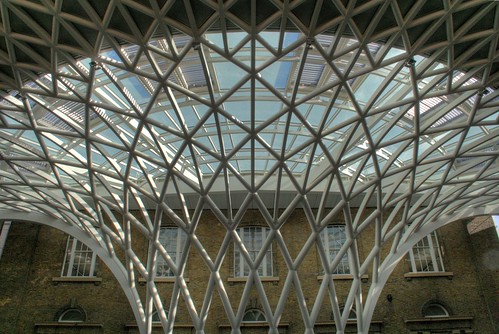
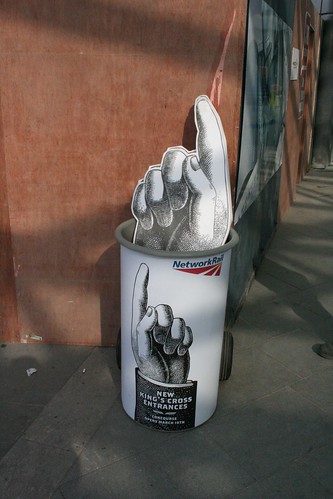




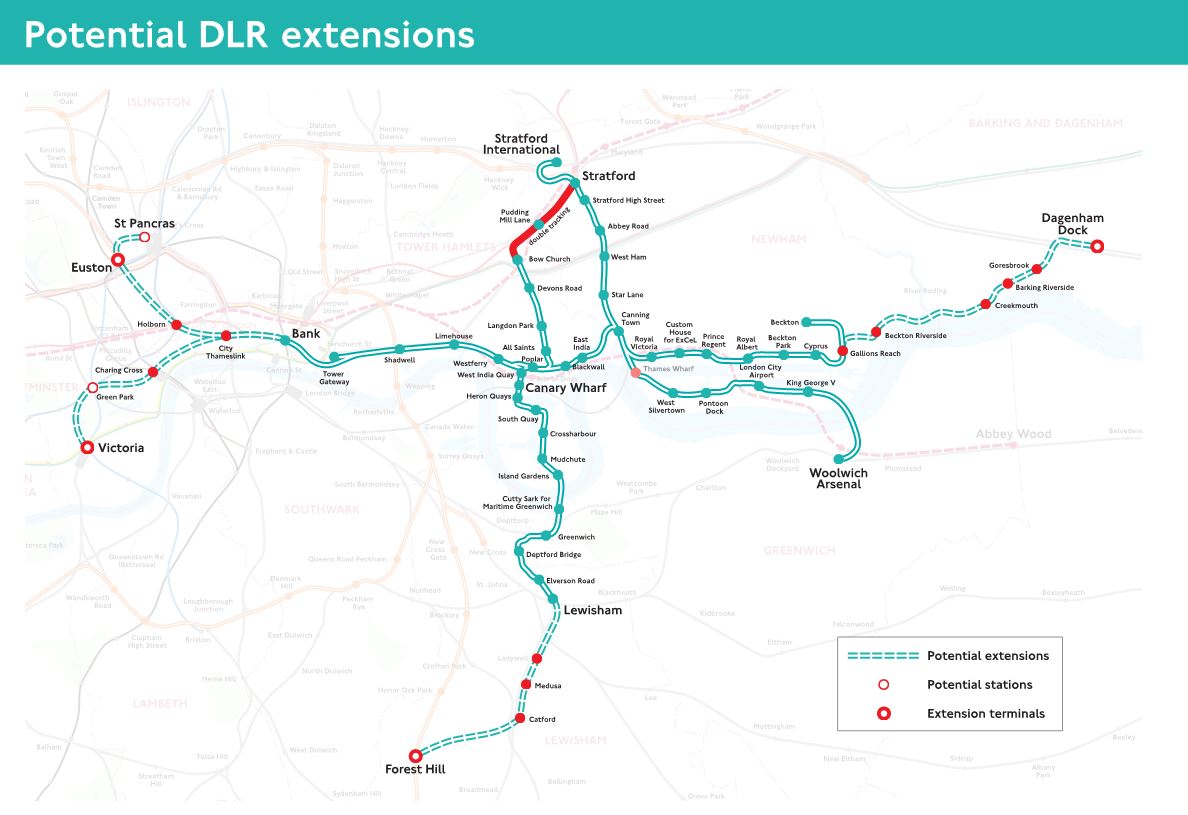

Great photo’s Ian, as ever. I love it, think it’s beautiful. Was it the same architect as The British Museum roof?
Similar engineering concept, but different architects.
Amazing 🙂
Looks like it will certainly be worth all the building that I’ve seen over the last few years as I often come in or go out by 9-11 living in Cambridge as I do.
I can certainly see how anyone who never went out that side would have no idea of the massive expansion.
I think my favorite fact about the station (learnt from the Open House tour last year) is that because the Ugly Green Shed is attached to a listed building, it itself is listed – and any alterations to it have to be run by English Heritage too.
Listings can have odd side effects – for example the 1960s British Rail cream whitewash inside the St Pancras hotel was listed, so they had to paint over it with a replica of the original gothic design that sits underneath it.
Why is the headway for the tidal escalator so large? Surely the long thin area it cuts out of the concourse restricts flows considerably? Is it for visiting giraffes, attracted by their namesake restaurant above?
Considering the size of the concourse, I doubt it will make a single iota of difference to customer flows. Personally, I quite like having it open from the bottom, as it will feel less claustrophobic.
Very interesting read – I work in King’s Cross so I go by the construction site every day and am looking forward to the new station opening. I even have the chance to get a sneak preview of the Parcel Yard because of working in the area. Think I might take up the offer!
http://www.ginglelistseverything.blogspot.com
The famous brackets have been revealed here, and while nice and impressive, I am slightly confused as to why they were such a point of contention and what Network Rail’s alternative would have looked like
If I remember. The original plan was for a far more “modern” interior. Something more akin to what you see in the mockups for Crossrail.
Trouble is, the brackets (and a few other things) needed to be preserved so in order not to compromise the “architect’s vision” they planned to just box everything in and hide it all away.
From what I recall English Heritage pointed out, rightly, that whilst this may have been playing by the letter of the law, it was very much not in the spirit and they would not be happy bunnies about it.
After much grumbling, the ticket hall design was changed to what we see now. Mainly, I suspect, because Network Rail and the architects realised that a truculent English Heritage was perhaps not the best thing to create when you’re about to start ripping whole swathes of original wood and iron fittings out of the Western Range and have quite tight deadlines to meet.
To be fair though, pretty much everyone now seems to agree that the final result is better than what was originally planned.