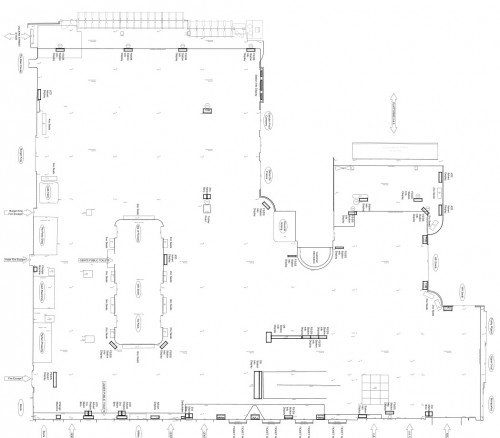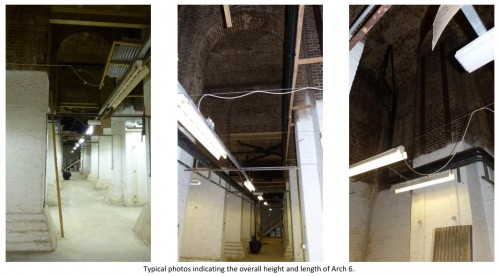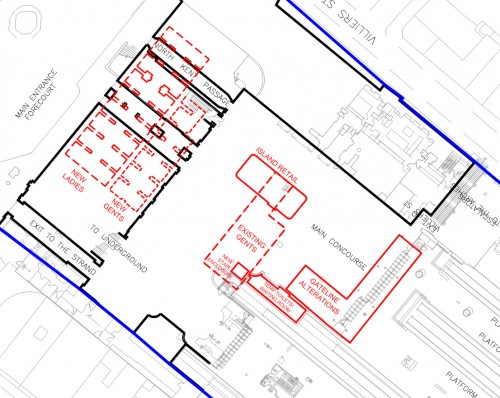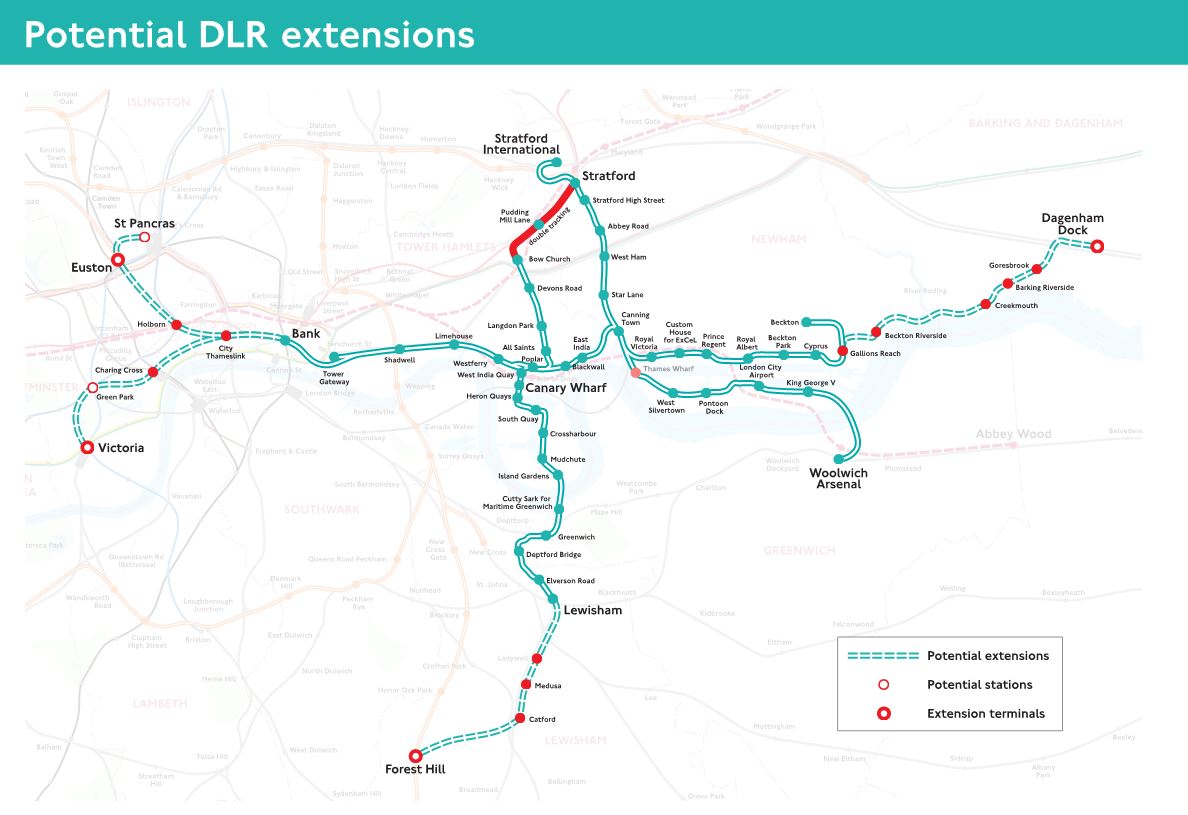Anyone who uses Charing Cross station in recent weeks cannot help to have noticed that changes are underfoot, but maybe not realise just how much is about to change.
The South London RUS (2009) previously identified station congestion being a problem at a number of stations including Charing Cross, and hence this project is being launched in response.
Part of the change is to introduce more ticket barriers to remove a bottleneck, but those barriers will take up more space in the waiting concourse. So action is needed to offset that loss of waiting area…
The gents loo is about to vanish! In fact, the men are taking over the existing ladies loo. And the ladies, they are getting a new toilet block next door.
And in a shocking departure from usual practice at Network Rail… fewer shops!
At the moment, the gents toilet is underneath the main waiting area, and accessed by a staircase that was surrounded by some retail shops. Those shops have already started to be torn down, which should massively open up the floor space for waiting passengers.
Interestingly, although the mens toilet hasn’t always been in that specific location, there seems to have always been an island of shops in the middle of the concourse.
Meanwhile, the ladies toilets have moved to a temporary block, while the existing ladies loos are refurbished to make them more suited to the needs of the other sex, and a completely new block of ladies toilets built next door.
These works should last about 2 months.
When finished, the old mens toilets will be sealed off, and the temporary ladies loos will be converted into a new waiting room. Plans to return the space to retail being ruled out by the location of the new ticket barriers.
At the same time, while the concourse will be hugely expanded by the removal of the retail shops in the middle, an intrusion will leak into the space in the form of more ticket barriers.
The aim is to go from 21 gates to 25 gates plus two new wide-access gates.
Finally, a lot more seating is to be provided around the station in addition to the new waiting room — by my estimates, they are adding 28 more seats to the waiting area.
The mens loos have been a rather shabby affair, and maybe a bit sadly, the replacement will simply be a refurbish of the existing ladies loos to make them more suitable for chaps. Which means they will look a bit like this.
The ladies meanwhile are moving sideways into another arch, which is currently used for storage space. It seems from the drawings, that the design of the ladies will take advantage of the arches and brickwork this time, so should be a much nicer place for doing those things that ladies do.
Both men and ladies will end up with pretty much the same sized facilities as are already there, so no loss, but sadly no real gains either. Although, they did find out that what is currently a storage room for the ladies toilets was previously in use as part of the main block. They think it was removed from public use in the 1940s for some reason.
Oh, ladies, your new toilets will be in a space next to a corridor known as the “rat run”. Enjoy!
So, the works should see much more space in the station concourse, more ticket barriers, and more seating, along with an enclosed waiting room area for those not minded to use the craft beer pub.
It’s actually an awful lot of work and apart from the new toilets, it basically just adds some more ticket barriers and a few square metres of floor space to stand in.
That said, getting rid of that island of shops will be a massive improvement.
As for the old mens toilets underneath those vanished shops… the staircase will be filled in, and the fittings removed, but the empty void will remain left empty for some possible future use. A new access staircase is being built where the Gourmet Hotdog stand used to be. From hotdogs to toilet staircase.
One of the rather more interesting snippets to crop up in the planning documents was a short note that some of the arches under the hotel are a “void over Coutt’s store”. Does the bank to the rich on the other side of the road have a vault underneath Charing Cross Railway Station?
Intriguing!
All the drawings and photos used here, save the one of the new ticket barriers were sourced from the planning documents.
















I walked right into the Ladies temporary toilets, went into a Cubicle, No.1
‘d (thankfully, ONLY No.1) then opened the cubical door to a collection of very stern looking Muslim women…
…who promptly burst out laughing.
I then had to exit the loo’s, right onto the busy concourse. This was Christmas Eve 2013, when everyone was stuck and the stations were at bursting point. Pay attention to the sign when you head for the loo!
The gents’ loos have always been in the same location, at least within living memory. However, there was another staircase entrance near Platform 5, just to the right of Boots in this photo:-
http://www.gettyimages.co.uk/detail/news-photo/charing-cross-station-london-1960-1972-passengers-on-the-news-photo/464418409
Interestingly, Image 9 shows “New Stair Enclosure” on the plan at this point so perhaps the old staircase will be re-used.
One hopes that the new concourse layout will help to prevent trains ending up on the platform…
http://cdn-29.create.net/siteimages/29/3/4/293438/6323082.jpg
Hi, with reference to the Coutt’s void under the Charing Cross Hotel. I learnt on a visit to Coutt’s opposite that the bank used to be located on the hotel side of The Strand. That would explain the reference.