An architectural tardis has landed in Kensal Rise as a small community cinema that was almost destroyed by fire during the pandemic has squeezed a second screen into an almost impossibly small space.
The Lexi Cinema owes its origins to another catastrophe, the tornado that hit the area in December 2006, and the community groups that were created in its wake led to plans for a community cinema. An Edwardian community hall that was at the time a derelict pool club was acquired and converted into a local cinema, with a community mission, and opened in late 2008.
The cinema operates as a commercial venture, putting on the sorts of films you’d expect, but a lot of time is given to community screenings and events, such as mother and child sessions, women’s only screenings, films for people with learning disabilities and as a meeting place for local organisations. Any profits go to charity.
However, as a small cinema with one screen, there’s always been a bit of a tension between the desire to offer spaces for the community, and the need to pay the bills.
An idea to turn a narrow slice of a back car park into a beer garden was squashed quickly when it was suggested the residential neighbours wouldn’t be that keen. What emerged though was unexpected, as local architects, RISE Design Studio found a way of squeezing a second cinema screen into the space instead. Most of the neighbours were supportive of the new idea as the space would be used in a soundproof way, although one neighbour proved to be less keen, seemingly objecting for the sake of objecting.
Fundraising was less of a problem than it might seem, with a lot of local community support so a considerable amount of crowdfunding came from within just a few miles of the cinema. The GLA Mayor’s Fund made its first-ever offer of the maximum £50,000 that they can provide, while Brent council’s developer funding pot was able to supply £385,000. The project was estimated to cost around £525,000.
Then the pandemic hit.
Work had already started at the rear with a plan to keep the cinema open, but as with so much of society, it had to close for the pandemic. The building though became something unexpected, as it opened as a food bank for the area, using the empty cinema as a warehouse. As such, it was able to continue its core function as a centre for the local people even as they had to switch from selling bags of popcorn to giving away tins of sweetcorn.
Even though they stopped openly seeking donations for the extension during the pandemic, as it felt wrong to do so at the time, money still kept coming in.
Then disaster hit.
One day, a small fridge in the reception foyer caught fire. While the fire was swiftly contained, the fire caused a lot of smoke damage. It’s a truth that in many fires, most of the insurance cost comes from the damage caused by the water needed to stop the fire from spreading and from the smoke. Almost all the fabrics of the building had to be replaced, even down to the plasterboards which had soaked up smoke, and even if repainted would smell faintly of smoke for years to come.
There was even a shortage of builders’ plaster in the UK during the pandemic that caused some problems until the builders were able to source supplies from Ireland.
The reopening
The newly enlarged cinema opened last year, although the final bits of work have only just been completed, and the builders have now moved out, revealing the final result of both a planned expansion and unplanned fire repairs.
What’s here now is a deceptively small space with a narrow brick frontage onto the main road and behind it a long strip of a building with two screens in a row. A corridor runs down the side of the building that had been an open alley many decades ago but was enclosed by the pool club, and is now the link between the two cinema screens.
The fire had an unexpected benefit in that they were able to redesign the entrance foyer a bit to improve the flow of people, and you will either go directly into the main cinema, or along that corridor to the back, past the bar and a work of art donated by Tracey Emin, and into the rear screen.
Here, the architects have designed a sunken extension, digging down 1.5 metres to reduce the new Lexi Hub’s massing, ensuring the extension sits only 2 metres above the neighbouring garden wall while also enabling level access from the car park. A slope on the wall inside is mirrored outside to remove what would otherwise have been a sheer blank wall at the back of people’s gardens. The slope reduces the visual impact. A green roof is on top — which acquired a swarm of bees last year — and they used reclaimed London stock brick for the exterior walls so they will, over time, blend in with the Victorian terraced houses around the cinema.
The Lexi is also one of the first cinemas in the UK to regulate temperature and air quality through more environmentally mechanical ventilation heat recovery (MVHR) as opposed to traditional air conditioning.
As entry to the second screen is, thanks to a legacy of previous use, down and up a number of stairs, they have step-free access from the rear car park instead. Ideally, everyone shares the same entrance, but sometimes it’s simply not possible, and accessibility has to fit around the constraints of a century-old building.
The second cinema screen is smaller than the main one, but fortunately, with 30 seats just happens to be the right size for schools and small groups to use. Sally Wilton, the founder of the Lexi Cinema, explained that they don’t specifically treat the two screens as one for commercial and one for the community, but use them as the demand or film requires. They are of different sizes, but equal in approach.
The new screen required new seats, and it was one a visit to Soho Screening Rooms, where they fell in love with the seats supplied by Quinette Gallay, but needed help to persuade the supplier to sell them just 30 seats as they usually only handled larger orders for big cinemas. So this small community cinema in Kensal Rise now has the sort of seats normally only available to the big luxury screens.
As an organisation, they’ve been massively helped by being a support for the local community, which has returned the favour with funding for the expansion, a lot of technical support, such as graphic design and wayfinding, print design, and bar staffing offered for free. The architects are based just down the road and were already involved with the cinema.
It’s a local project for a local cinema for local people.



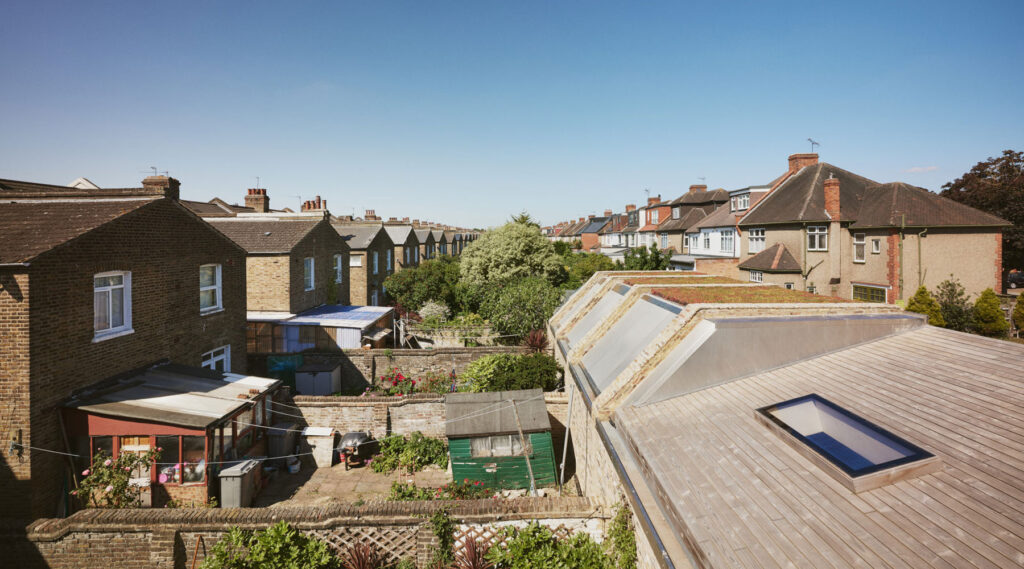
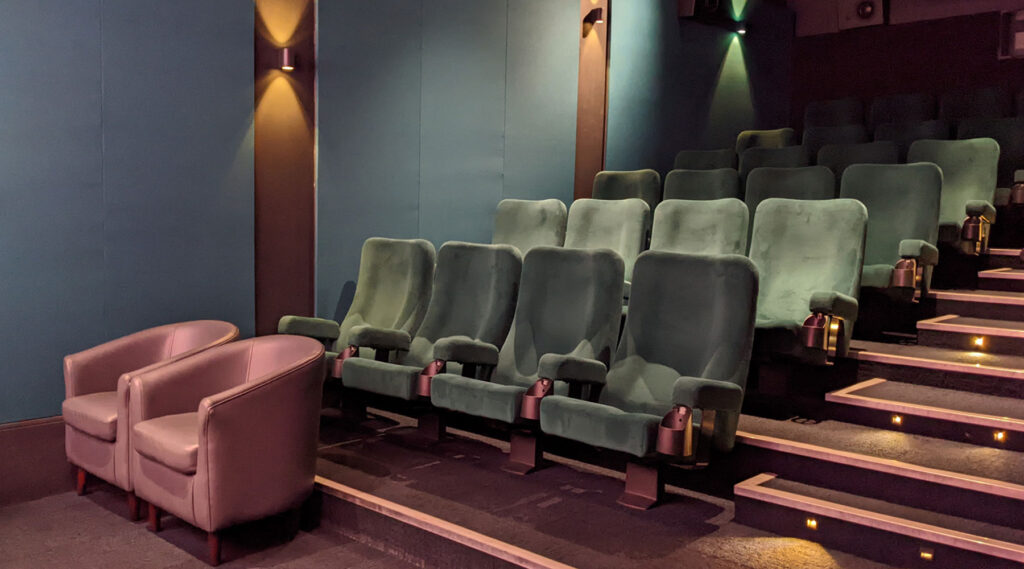
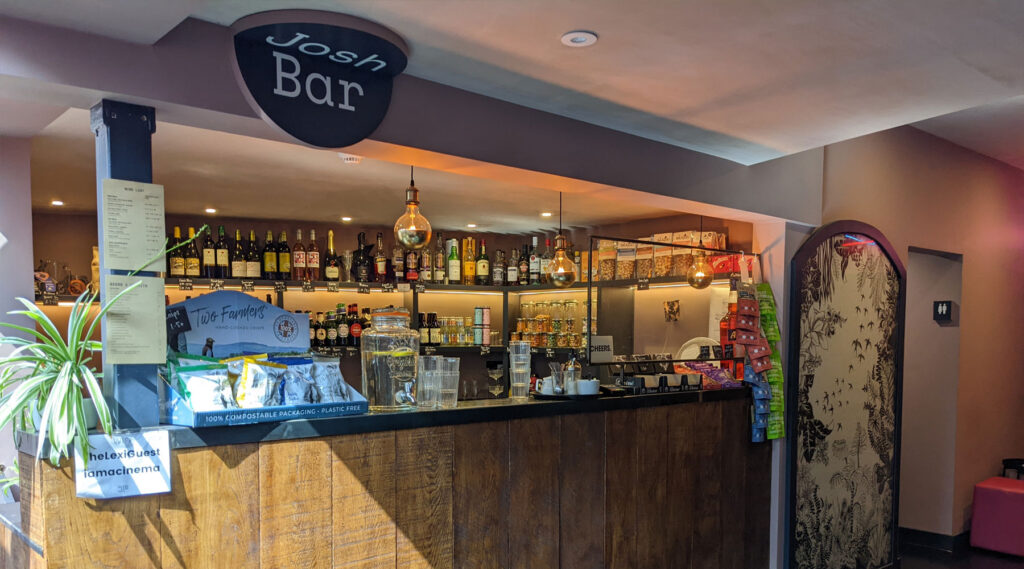
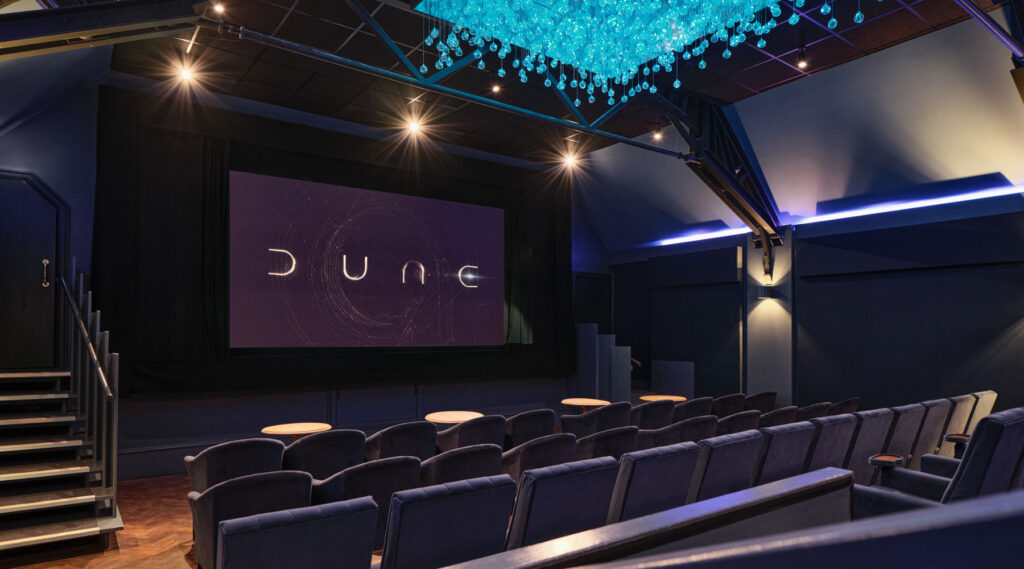

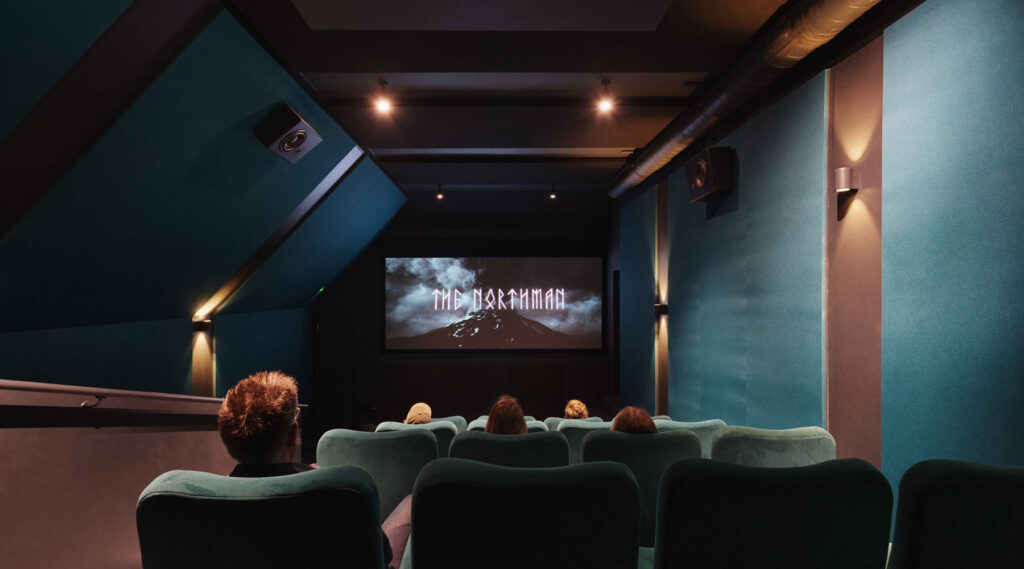
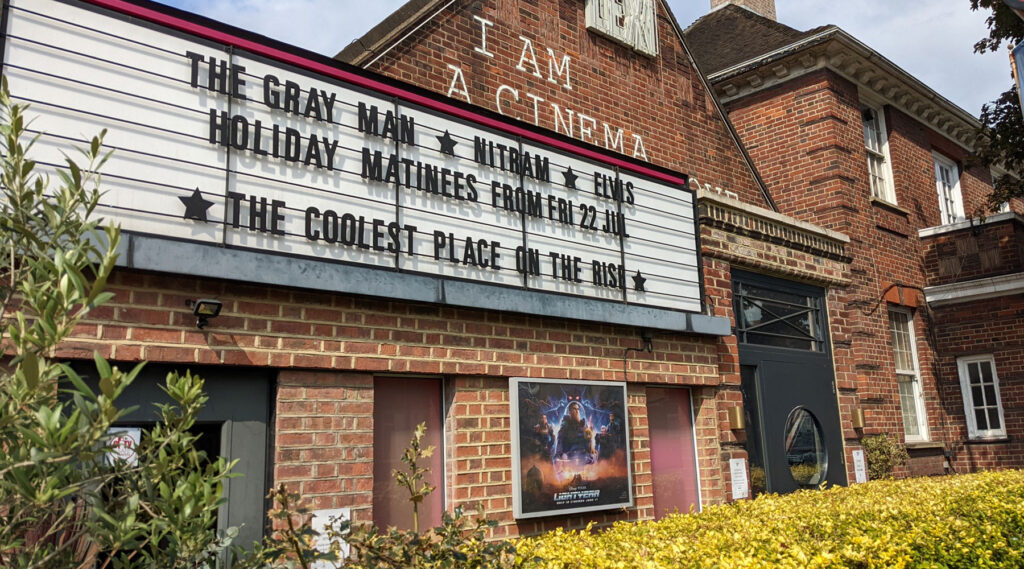






What a wonderful idea, well done the residents, except the person who objected – always one.