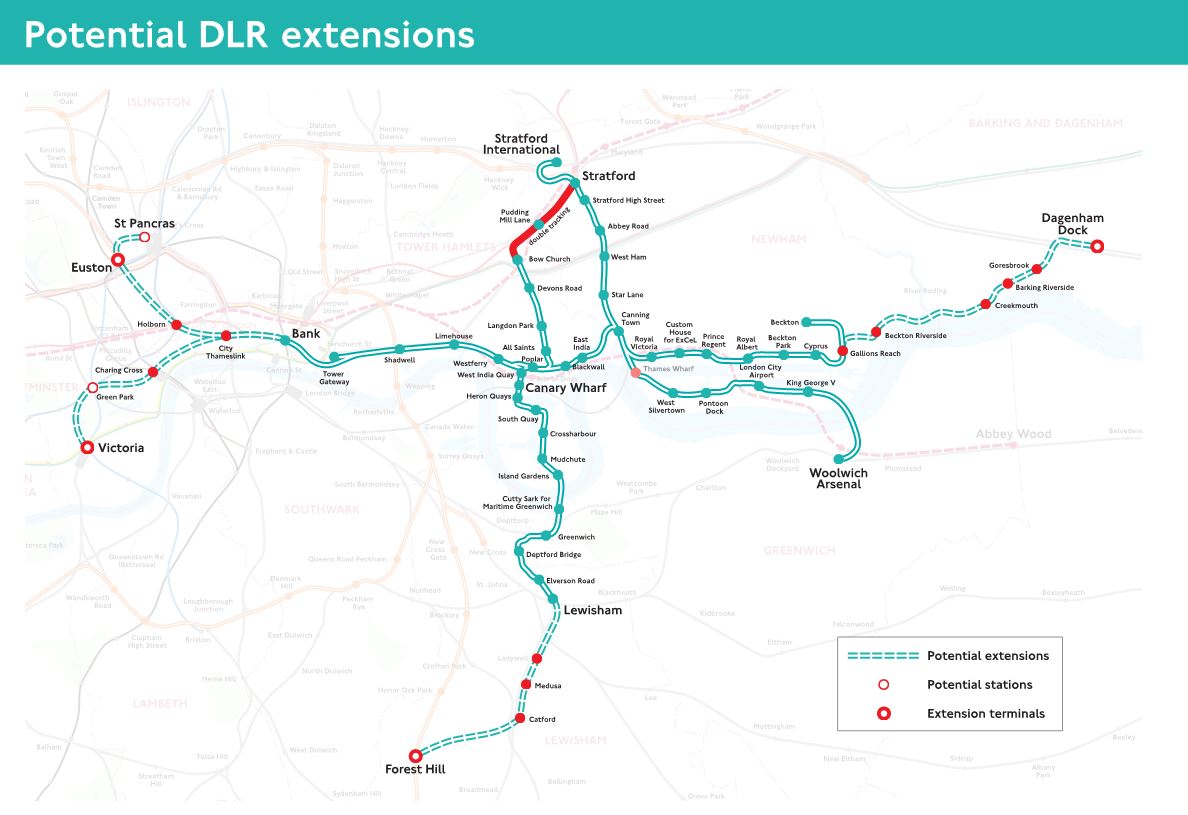TfL is working on plans to build just under 100 new homes next to Barkingside tube station on industrial land that’s currently used by a builders supplier.
The builder’s yard itself was created when Barkingside station was built back in 1903, as it was the coal store for the steam trains that used the line. When steam was discontinued on this part of the Central line in 1947, the site was used for goods delivery until 1965, and since then as a light industrial site.
The development will be known as Barkingside Yard, in recognition of its former railway heritage.
The latest plans for the site, being developed by TfL and Vistry Partnerships would see the builder’s yard replaced with three blocks of flats, collectively providing 98 homes, as a mix of shared ownership and London Affordable Rent.
Shared ownership lets people buy a portion of a home while renting the remainder. It helps people onto the housing ladder by substantially reducing the deposit they need to save before being able to start homeownership.. The London Affordable Rent is set by the Mayor of London based on a sliding scale, and the rates are here.
At the moment, the tube station sits at the end of an approach road, with a narrow pavement on one side, the builders yard on the other, and the road is used as a car park for 45 cars. The proposal would see some of the pavement improved, and a new pedestrian crossing added to link the flats to the station. To fit that in, a few parking spaces will be removed from the public parking, but the bulk of it remains.
The proposals would also contribute toward future play space at the Fairlop Waters Country Park.
Jonathan Cornelius, Head of Property Development at TfL, said: “We’re excited to be working with Vistry Partnerships and Peabody as they share these new plans to deliver a new affordable housing scheme in Barkingside, which will help to urgently tackle the capital’s shortage of homes. We look forward to engaging with the local community and stakeholders about these proposals.”
Assuming it receives planning permission, once the development is completed, Peabody will take on the role of estate manager.
A consultation on the plans is open until 27th June.








Fantastic. Does the scheme come with any improvements to station access? Right now it’s a very circuitous approach if coming from the south or east.
That’s why they’re having a consultation – for people to ask them about things like that.
How can I enquire about this directly?
Click on the link to the consultation that was helpfully provided in the article.
Everywhere you look they are shoving up blocks of flats to cram more people in but little thought for the infrastructures e.g. sewer capacity, school places, doctors etc etc.
I watched the online webinar and went to one of the on-site exhibitions last week. I’m broadly in favour of this scheme, but I do think five-storey flats in an area of traditional two-storey suburban housing is over-development. But at least it’s not the 12-storey tower in the original plans!