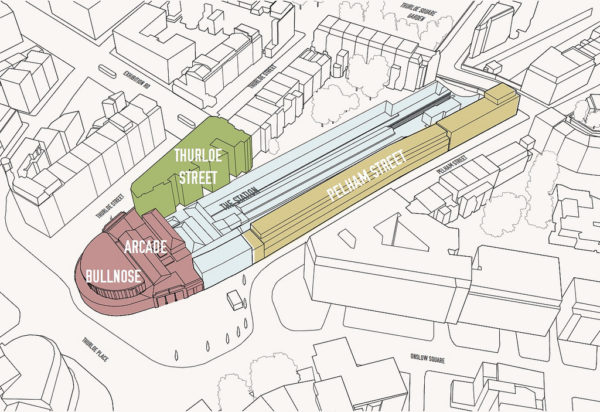Plans for an oversite development around South Kensington tube station are back after the developer filed an appeal against the council’s refusal to permit the development.
The plans, designed by architects Rogers Stirk Harbour + Partners for a partnership between Native Land and TfL called for a row of flats to be built on the empty south side of the station, a revamping of the existing buildings on the north side, and a rebuild of the bullnose at the western end.
After several years of consultations and refinements, at a planning meeting last November, Kensington and Chelsea council decided to block the development.
Native Land has now formally filed an appeal against that decision and will be seeking to overturn it. The letter from Native Land to Kensington and Chelsea Council is requesting a six-day public inquiry. The date for the Planning Inspectorate inquiry has not been set yet.
A spokesperson for the Native Land and TfL joint venture said: “We are appealing to the Planning Inspectorate because we remain committed to delivering our plans, which represent a once-in-a generation opportunity to revitalise South Kensington, by repairing and enhancing the station buildings and surrounding streets with world class architecture in an important civic city location.”
“The development will complete the delivery of much-needed step-free access to the ticket hall, and District and Circle Line platforms, together with 50 new homes with 35 per cent affordable housing, offices for small and medium sized enterprises, and shops for small and independent retailers.
“Our planning application is policy compliant and was recommended for approval by the Royal Borough of Kensington and Chelsea’s planning officer, who cited architecture of the highest quality. It attracted more than 700 letters of support from local organisations and the wider community, including the Natural History Museum, the V&A, the Science Museum and Imperial College.”
Although there were a lot of letters of support, there were more than double that in opposition from local residents.
Although the council’s planning officer report before the planning decision meeting had recommended that the development should go ahead as the benefits were greater than the “less than significant harm” caused by the development, the Councillors were not convinced and voted to reject the development.
The development is itself not directly linked to existing work inside the station to improve the crowded ticket hall, although it put back any plans to add step-free access from the street to the ticket hall and museum’s subway. The council has proposed putting up some of the funding for that to be added anyway, but the location of the lift was dependent on part of the property development going ahead.
They’re now looking at whether there’s another location where the lift could be added, although alternative locations may offer street-to-ticket hall access, it’s unlikely that they could also add step-free access to the museum subway as well.
In the meantime, the appeal against the planning decision to block the housing developments will be going ahead at a date to be announced.
Of course, the whole debate would long be over if they had stuck a hotel on top of the station, as was planned back in the 1960s.










“Although there were a lot of letters of support, there were more than double that in opposition from local residents.”
Numbers have no bering on planning decsion. It’s the quality of the objections that matters not their numbers.
Several hundred letters saying “don’t like it” mean nothing as “don’t like it” isn’t a valid objection in planning terms. Nor are things like noise and dirt during costruction or affects on the value of your house.
And a planning inspector will certainly ignore any objections not based on proper planning grounds.
That bullnose is one ugly building.
Shows how corporate architects are so blunt and out of touch.
Sorry, but the right decision to reject there.
The area is full of graceful buildings, deserve much better.
Low rise building might be reasonable in principle, but the proposals seem to be for yet a modernist eyesore.
Why not copy the architecture of the fine buildings across the street?
The objectors are right and the plans must be shelved. It is disgusting that local people’s objections can be overridden this way.
Which of the fine buildings do you copy, as the area is a mix of everything from shabbily built Georgian to modern 1970s blocks. The area has always been a mix of architectural styles.
Once again, architects completely ignore the existing mixed styles to propose an overscale modernist complex, totally out of keeping. Who actually determines the Planning Regulations? If Councillors: vote out the ones who are not concerned with maintaining a sympathetic mix of building styles? Architectural review should always concern itself with the feelings of those living in an area affected by new development, as well as historical context, something so precious in London.
Otherwise, despite multiple concerns, we will continue to see the rape of our cityscape.
The same problem is coming up on Oxford Street and, horrifying to contemplate, on a smaller scale in Covent Garden.
As soon as you see “World class architecture” in developer’s bumph, you know to keep your eyes and ears pealed.
Some flat panels on the Bullnose are not, I would suggest, anywhere close to crossing the line, not even by a nose.