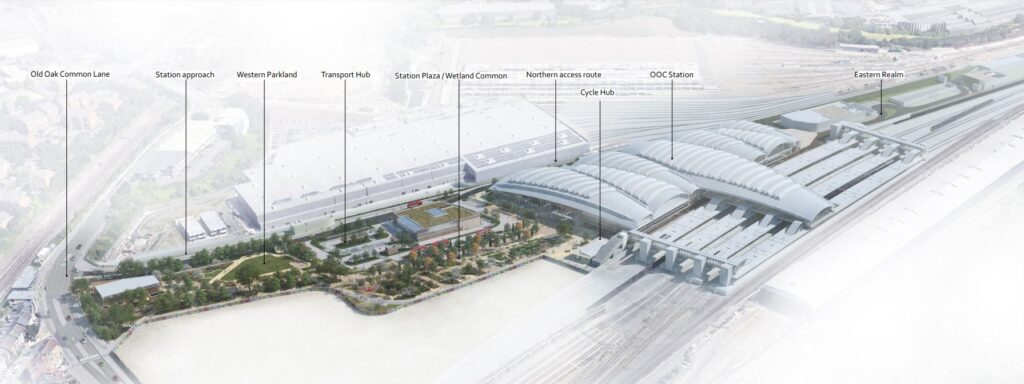Two large parks are being planned to go around HS2’s station at Old Oak Common, with initial plans now open for consultation.
The proposals include the creation of a new public parkland that will be accessible via Old Oak Common Lane and will be formed of pocket gardens, tree and shrub planting, and a viewing platform over the small wetland area and station plaza.
The park will offer a wide range of seating, including benches, low walls, chairs and tables. There will also be resting spaces for wheelchair users and accessible seating across the area. The plans also include options for the parks to be used as a venue for events and pop-up markets.
Two parks are being planned – the public western side, and a private eastern park which will be a functional space for station operations such as access to the logistics area, and maintenance access.
Alongside the public park will be the bus stop, and a covered cycle hub directly in front of the station. The cycle hub will have 285 standard cycle parking bays along with 16 larger cycle bays to support inclusive cycling. Additional cycle parking will be provided close to the station.
Following a four week engagement period to take feedback on the designs, a planning application will be made to the Old Oak and Park Royal Development Corporation (OPDC).
The public consultation is here.
The railway station itself has already received planning approval, and permanent construction began last month. The urban realm design development has been led by engineering professional services consultancy WSP with architectural support from WilkinsonEyre.











The Anti HS2 brigade is always fussing about destroying Wormwood Scrubs yet all it’s planned to do is upgrade a sewer and link it to HS2 land.
While these plans show that HS2 comes with the benefits of new open space meaning that Old Oak Common will once again have open land
Not sure what the rush is to get this all agreed now is since the space won’t even start construction until 2027 and opened from 2029.
Construction has already started.
Not according to page 25
https://s3-eu-west-2.amazonaws.com/commonplace-customer-assets/hs2inoldoak/HS2%20OOC%20Brochure%2006.07.21%20Low%20Res.pdf
“Construction of Old Oak Common urban realm is due to start in 2027. The target date for opening of the station and urban realm is 2029-2033.”
Construction started recently. https://www.google.com/amp/s/www.bbc.co.uk/news/uk-england-london-57580944.amp
It’s a shame the Crossrail depot will be right next door. Even in the plush renders, it’s quite awkward that an industrial shed will be looming over this gorgeous station and park.
How tall do you think the Elizabeth line depot will be if it is “looming over” the HS2 station?
MTR has a good history of building new mix used developments over stations and depots in Hong Kong. It can be a great opportunity to try it out in this country.
It was pioneered in this country – we’ve been building above stations ever since the London Underground was invented.
One of the fundamental problems is that the street entrance to the station and the Crossrail depot will be at the same level. Therefore the depot will act as a hugely segregating feature. If a passenger exits the station, they won’t be able to walk north to the canal, like you can at King’s Cross. Similarly, development over the depot could only happen with an extremely complex deck structure for streets and buildings, and large stairs or escalators for pedestrians and a complex ramp arrangement for vehicles to get from street level to “deck” level. Unfortunately this is the classic planning in silos, where Crossrail have built their depot as a set task, HS2 will be building their station as a set task, and there hasn’t been the wider thought or instruction as to how the whole area will stitch together as a masterplan.
The only solution I can think of now is to relocate the Crossrail depot entirely, to free Old Oak Common up for development. But that will be very expensive of course, and a bit embarrassing.
A good example of building over railway station approach tracks in the UK would be Liverpool Street, where the back end has essentially been filled in with new development. Here of course you have the real estate value of the City. But also the railways were in a cutting in the first place, making it much more amenable in urban terms. In theory the same thing should be possible at the approach tracks to King’s Cross (i.e. next to the Google building).