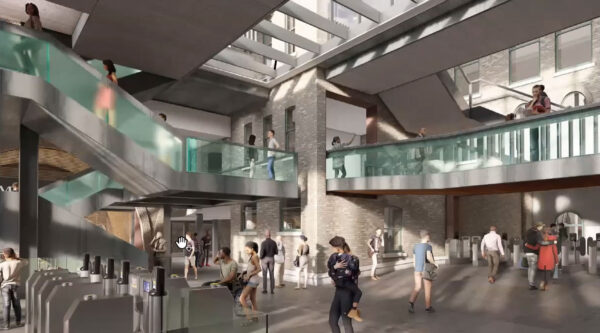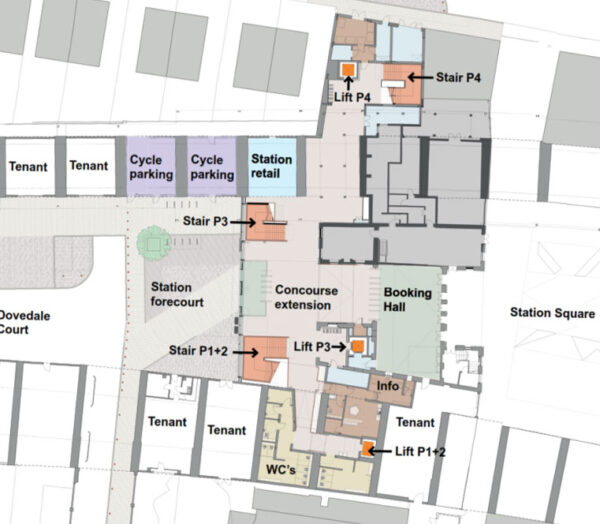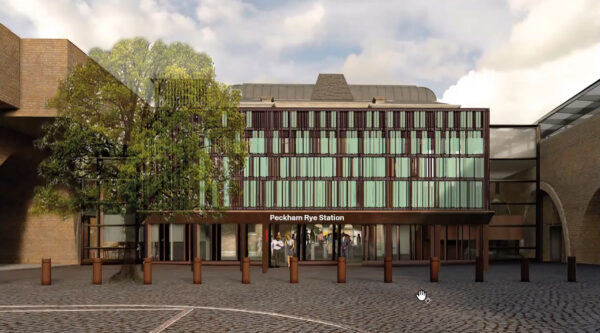A project by Network Rail to upgrade Peckham Rye Station in South London will be shortly submitting a planning application to Southwark Council following a couple of years of consultation work with local groups.
If approved, the plans will see the grand entrance to Peckham Rye Station restored to its Victorian grandeur, and a new rear entrance created with a lot more ground floor space. New lifts will give step-free access to all platforms, and a brand new set of stairs and walkways added to the existing passages that the station currently uses to get between platforms.
This is a £35-£40 million scheme that is expected to upgrade the station to be able to cope with projected demand up to 2040 — had been expected to support demand until 2038, but that’s been extended to 2040 following the pandemic changes.
Worth noting that while accessibility is often the issue that gets talked about elsewhere, previous surveys of local users found that of the top three concerns, only 20% of responses considered that a key issue. Another 21% said the station was overcrowded along with 10% who said there weren’t enough ticket barriers. However, the bulk of the issues raised in the survey was to do with the appearance of the station, that it felt unsafe, was dirty and generally looked run down.
It would be difficult to argue with that. And the changes being proposed are visually substantial behind the retained Victorian building.
The plans will see step-free access provided to all four platforms with new lifts. A major problem Network Rail has had with the station is the narrow platforms, which makes fitting a 4-metre wide lift into constrained spaces very difficult, and finding ways of achieving that has been one of the main issues over the numerous previous consultations for the station upgrade.
The plans to fit in the lift on platform 4 will require some additional land to be bought next to the station to find space for the additional lift, and that’s the existing Hannah Barry Gallery which will need to close, along with some arch tenants. Platform 4 will also gain a new much larger staircase next to the lift.
To assist in dealing with congestion on the platforms, Network Rail plans to remove some clutter from platforms 3 & 4 to increase space for passengers. A second staircase will be added to the narrow platforms 1&2 to speed up how people can move off the platform and leave the station. Although an early proposal to split platforms 1 and 2 into two separate platforms were not taken forward as it would cost around £20 million, they will be safeguarding the potential to do it at a later date.
One of the gems of the station is the remarkable Old Waiting Room, which is awaiting restoration as a public space by another project. They’ve rather cleverly managed to create a dual-purpose lift. If coming from the platform side, the lift will only take people down to the ticket barriers, but the lift can also open doors on the opposite side, facing the Old Waiting Room and that connects the Old Waiting Room to the ground floor without having to go through ticket barriers. That way they’ve managed to create step-free access for the public to the Old Waiting Room without needing to squeeze in a fourth lift.
The addition of the new west-facing entrance will substantially increase the number of ticket barriers that can be provided in the station. They expect that will be used by between a quarter and a third of the passengers who currently walk around to the front of the station.
The new entrance will have three standard ticket barriers plus one wide gate, and the old front entrance will be expanded to 6 standard barriers plus 2 wide gates. That’s 12 ticket barriers in total, compared to just 4 for the whole station at the moment.
Network Rail’s planning application going into Southwark Council in June. The decision from the council is expected a couple of months later, and following any amendments, Network Rail expects to submit its funding application to the Department for Transport (DfT) shortly afterwards.
If approved, which is expected to be around September, then Network Rail will be ready to get on with about a year’s worth of detailed design work turning the outline plans into final builders’ schematics for the new structures and facilities.
Construction work would then be expected to start September 2023 and be completed in late Summer 2025. The long duration of the works is due to the need to keep the station open while building works are going on.
The work would be delivered in phases.
Phase 1 is the north side for Platform 4 to add the new lift and stairs, followed by phase 2 which is the expanded concourse at the rear of the station creating the new entrance. Phase 3 is work on the central core, which is the smallest in size, but also the most complex piece of work. The final phase would be to rebuild the existing entrance foyer.
However, mainly for cost reasons, they are looking at the implications of closing the station for 4-7 months as it would allow them to deliver the project a lot quicker, and hence cheaper. A cheaper scheme would have a higher chance of securing government funding.
Ahead of this though, there will be some other work being carried out, and that’s repairs to the facade to restore the original Victorian frontage and those works will start this month.
The larger plans though are subject to funding agreements, planning approvals and securing the additional properties they need to buy around the station. There will be an exhibition in the Old Waiting Room this summer, and providing funding is agreed, Network Rail expects to hold one final public presentation in September before pushing ahead with the detailed design work.
The station is served by London Overground and Southern trains.
A separate project by Southwark Council is working on sweeping away the 1930s arcade in front of the station and opening up the space as a public square and letting people properly see the Victorian station frontage for the first time in nearly a century.
And finally, if you want to see some lovely historical photos of the station, Network Rail’s heritage document is here (pdf file).
—
Updated: 9th March 2022 – a few corrections from Network Rail.











What is the ‘clutter’ on platforms 3 and 4?
In building a new back entrance what is going to happen to the business there..the lovely metal construction works. ? I think the proposals look hideous and given that people are now working from home, that public transport use has declined I think it is now overblown.
Ii use the station…have done for 40 years.
Love the idea of restoring the front and opening. Have wanted this for 40 years!
The working from home trend is already been reversed.
In 20 years time the last 2 years will be regarded as a temporary blip when it comes to looking at passenger numbers.
The clutter on platforms 3&4 are the narrow toilets and waiting room that makes the platform narrow and frankly rather unsafe today. Having watched the video, removing these would make both platforms easier to use, with more space for passengers.
Still feels rather pokey to me- like the lobby of a museum rather than a railway station. I can imagine that central area will get very congested with people entering from both sets of barriers, changing platforms from 1/2 to 3/4 and vice versa, and others waiting to see what platform they need to go to.
I always thought they should add a new platform 2 on the North side of the tracks, with the existing island becoming single-aspect only to reduce platform overcrowding. Then the new platform 2 could have a ‘cross platform interchange’ at that upper level with platform 3, sharing the platform 3 lift and stairs, and allowing passengers to change platform at that upper level.
Did you submit your plans and how they would be funded to the consultation?
@Ianvisits No, there isn’t usually an option to submit alternative plans, and the reality is such a specific comment is unlikely to be passed onto the design team.
Why would I be responsible for working out how to fund the scheme? The funding source wouldn’t change. It would probably cost more to build a new platform, but in my view this design is problematic with several bottlenecks. It does look as though some circulation is provided at a mid-level, which will help, but still feels very small and narrow for such a busy station.
There were open question and answer sessions in the various webinar sessions that have been held over the past couple of years, as you would know when you attended the events.
Considering that these plans have been worked on for so long, with so many local people commenting and feeding back on the various proposals that were put forward, why do you think your concerns were ignored?
Probably because I don’t have all the available crowd modelling information, and even if I did, it’s not my money at the end of the day- TfL may have considered a new Platform 2 and decided they couldn’t afford it/justify the expense. If I was in the design team these would have been comments and suggestions I would have raised- but as someone involved in the design of similar projects elsewhere, we tend to pay little attention to the concerns and suggestions of outsiders and locals.
If you look at the design, everyone interchanging at the station (about a third of users apparently) will stay on the first floor, they’ll never use the ground floor (unless they are using the lifts).
The info shared on the NR website tells us that the design caters for the addition of that new elevated platform 2 as part of a future second stage, if demand increases, due to the large cost of this.
I was passing through Hackney Downs station about six or seven years ago, when I bumped into a TfL architect, who was returning the keys to staff after looking behind all the locked doors. He said there’s another wonderful Victorian station struggling to get out. I am not saying it’s of the same quality as Peckham Rye, but it will be interesting to finally see the step-free plans for a station, that I use regularly.
Excellent proposals! Will be great to have a more passenger friendly station.
If the station does have to be closed it would be a good to see close a pair of platforms at a time close. If Platform 3&4 were closed passengers can change at Denmark Hill and head back to Peckham Rye and arrive on platform 1&2.
Either way there is disruption but a total station shut down would be a huge inconvenience for an area with poor transport connections.