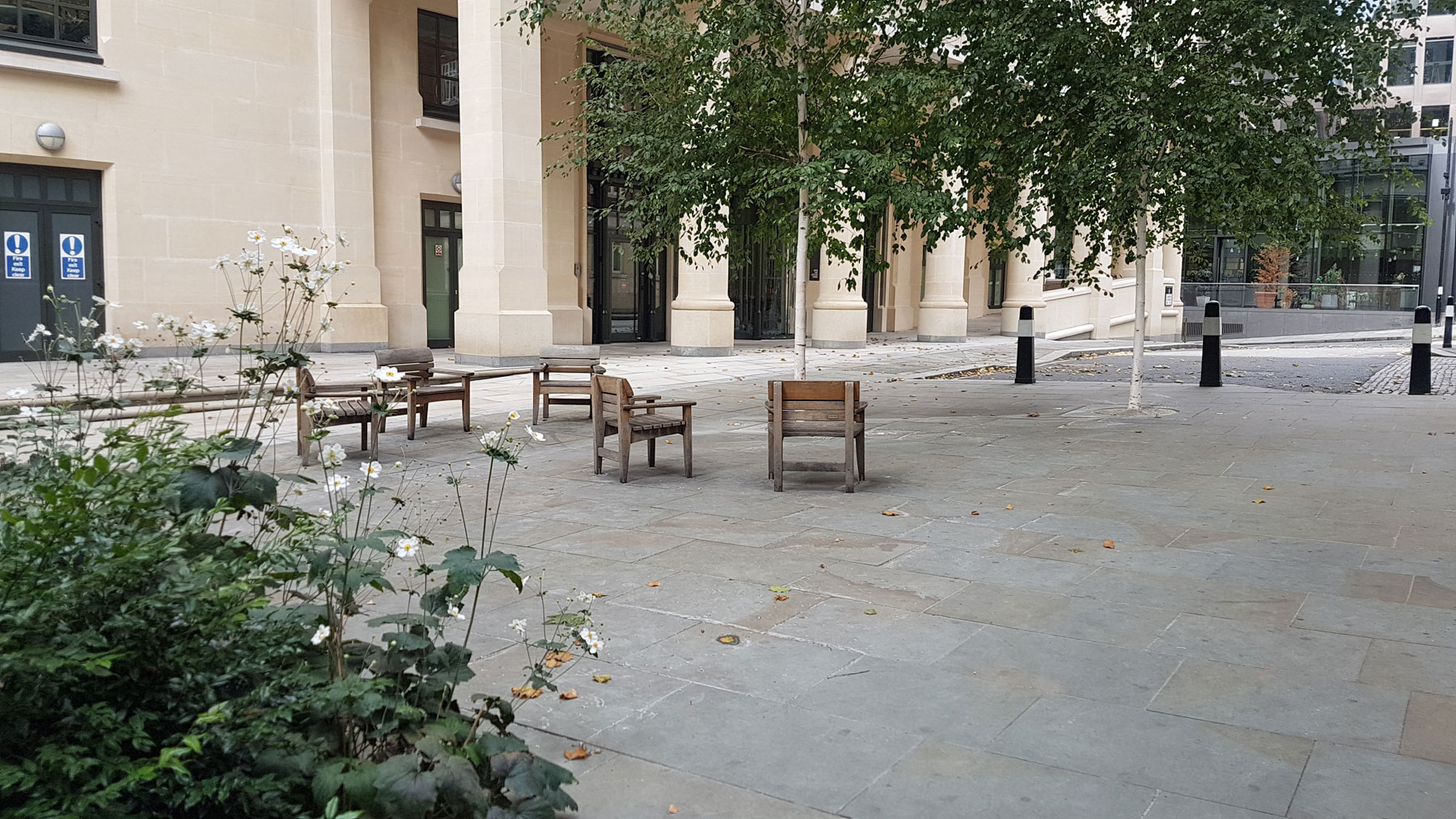This is a side alley that includes an old church, a Roman palace, and enough stucco carving to fill a small mansion house.
The layout of the streets in this part of town had been largely unchanged from their first appearance in the 13th century until some recent changes made only in the past decade.
The whole area takes its name jointly from a lost church to St Laurence which stood on the west side of the alley, and from the 14th-century merchant and four-times Lord Mayor, Sir John de Pultneye who built the chapel of Corpus Christi, adjoining the church and the College of St Laurence Poultney
The alley today is a winding space with a large courtyard in the middle but seems to have been the merger of several alleys over time.
The northern half was once known as Green Lettuce Lane until the 19th century, although sadly, Green Lettuce Lane is nothing to do with grocery, and a misspelling of Green Lattice Lane, after an ornamental gate that used to close the alley off from Cannon Street.
There was also a southern alley that has since been swallowed up by a large office block, leaving a large courtyard space in the middle which as always been known as Laurance Pountney Hill, and a narrow sloping passageway that runs between long since lost old church and a churchyard. The church dated to around the 13th-century but was destroyed during the Great Fire of London. There are allegations of arson though, as the fire hadn’t reached the church when it burnt down. The church was not rebuilt after the fire.
To enter the alley from the eastern side is to walk up through a narrow and high walled space, with a garden on the north side where the old church once stood, and a garden on the south, which used to be the church burial ground.
It’s likely that when first built, there wasn’t a steep slope to walk through, and the walls are only there now thanks to centuries of burials building up.
You are walking deep through an ancient path surrounded by the dead.
That brings us to the courtyard space in the centre of the alley, which has recently been revamped with new trees and — topically — socially distanced single seats in a cluster.
Much of the area to the south was badly damaged during WW2, but the building that occupies the site today, Governors House, is more recent, dating to the mid-1990s. Sadly, the construction of that building also demolished an alley that ran through the middle of the site – the marvellously named Ducks Foot Lane.
The demolition of the old buildings though uncovered more of the remains of the Roman Governor’s palace including Roman flooring, walls, and an area of Roman painted wall plaster hence the name of the current building. The ground level of Governor’s House is collonaded in a mock classical manner with Portland Stone fitted over pre-cast concrete
The northern side of the courtyard leads up to the narrow passage that was once Green Lettice Lane, and here are some marvellous buildings with ornate decoration on the outside.
On the corner is Vestry House, a 19th-century building in red brick and stone, with ornate carving over the door and 1st-floor lintels. Next to it is Pountney Hill House, also 19th century and also has ornate stonework around the ground floor windows and door, and just look at the angels above each window.
Further up the alley are a pair of houses dating to 1703, built by Thomas Denning. They are considered to be finest surviving houses of this period in the City with elaborately carved foliage friezes around the doors and cornice above and ornate shell-hoods over the doorways.
A bit further up, the alley turns modern and bland, and a far cry from the delights behind you.











I visited your website because a friend had written a poem inspired by a drawing he made of Laurence Pountney Lane in 1963. 60 years ago John Finnie worked and lived in and around Laurence Pountney Lane. He now lives in Norfolk – he was also Artist in Residence at Leicester Cathedral and a leading glass engraver. If you provide an email address I will send a copy of the poem and drawing. Best Wishes Gary Burckitt