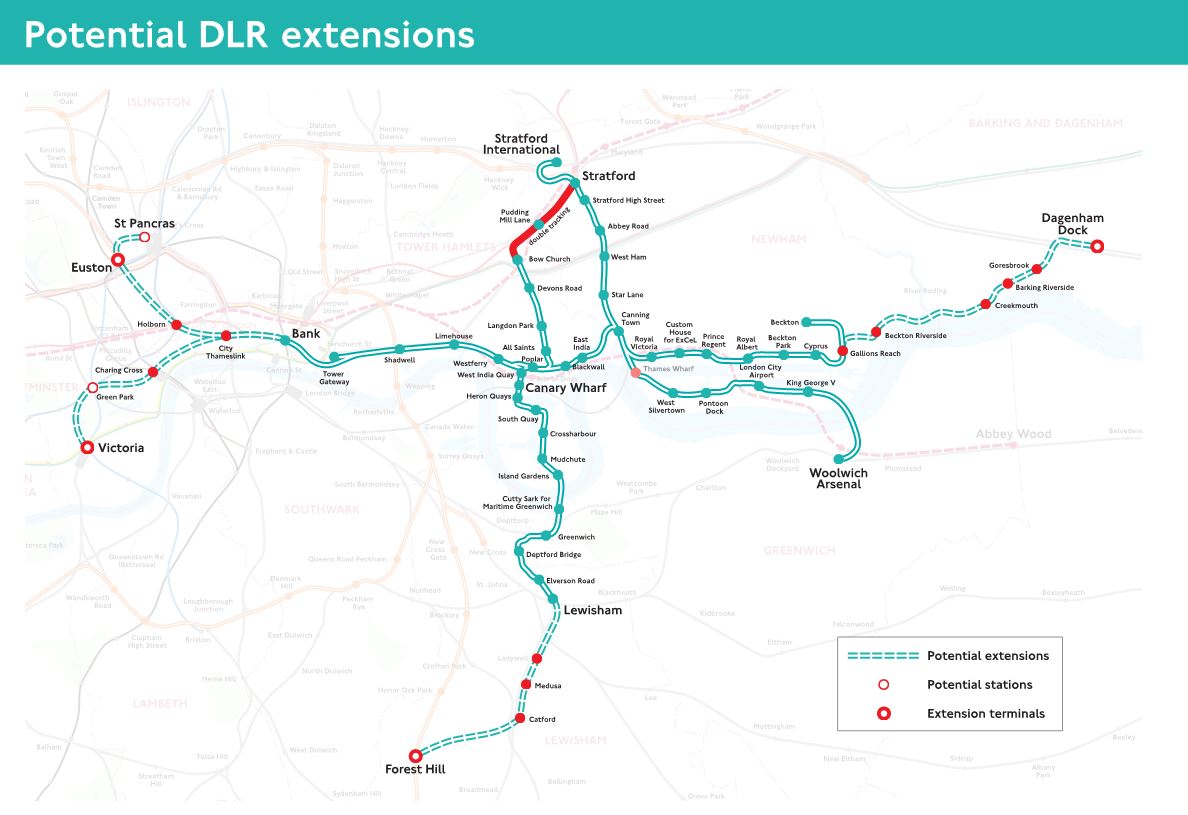This is an alley that has changed a lot over its lifetime. When the area in this part of London was occupied by St Bartholomew’s Augustinian priory, there was in Tudor times a large garden on the south of their estate, and the alley pretty much follows the line of that long lost garden boundary.
The dissolution of the monasteries by King Henry VIII saw the land sold off, but the convenience of the garden boundary meant that as the garden was sold for development, the boundary became an alley.
It used to be two alleys — Half Moon Alley and Half Moon Passage that linked Bartholomew Close with Aldersgate Street, and lined with houses. Most of the changes to the layout are due to post-war rebuilding, when large offices replaced small warehouses and the alley became a dead-end.
The name of the alley(s) comes from an old pub that stood on the corner, the Half Moon Tavern, but by the 19th century, Aldersgate Street side was lined with a solid frontage and the alley a small gap in the wall.
The area was almost entirely wiped out during WW2, with just a couple of the old buildings surviving.
Today that half of the alley that fronted onto Aldersgate Street is buried under an office block, so what’s left is a small spur that then curves around a corner that never used to exist and down the back of the offices.
Hidden behind some hoardings at the far end is one of the few survivors of WW2 bombs, 8-10 Half Moon Court, a 19th Century, unlisted building that has been empty for years. The building was originally erected as a two-storey warehouse, with a basement and was erected with a plain but attractive external appearance.
A decorative cornice in white glazed brick runs above a string course of red coloured brickwork which merges with the segmental arches over the first-floor windows.
An application was approved in 2005 for the conversion and extension of the property to provide a dwelling, however this permission was never implemented but it looks as if work is now finally starting on the conversion.
The alley runs along the back of a recent refurbished 1980s Post-Modernist office block, designed by Seifert Architects, with a 7-level car park in the basement.
The car park is a legacy from 1957 when the area was being rebult following the devastation of WW2 and was the first ramp style car park in the City, today managed by NCP. At the time, they had planned to extend the alley to link up with the main road once again, but they later changed their mind, and today it leads to dead-end.
So having come all the way down here, turn around and head back out again.












