A rather tired old office block is to be replaced with a large glazed cube which will be disguising a new ventilation shaft for the Northern line tunnels at Euston.
It’s being provided by High Speed 2 railway, as they are demolishing an old ticket hall from the early days of the London Underground which was repurposed into a ventilation shaft of its own and also housed an electricity substation.
With that building going, a replacement was needed, and they’ve identified a side street around the corner, next to the Magic Circle’s headquarters that had an unimpressive old building that could be torn down without too many complaints, although it will also see a nice row terraced houses also vanish.
The replacement building will contain LU technical equipment, a vent shaft for the Northern Line, and a small substation for UK Power Networks (UKPN), but has no public function. It will be connected by new tunnels to the Northern line beneath the new HS2 Station.
The new building will also be totally freestanding, and the aim is to open up the area a bit to make some of the side-streets less gloomy.
What makes the building stand out though, is the facade, which is not just distinctive in design, but also acts as the air outlets for the ventilation system. This is so that the roof, where the ventilation usually sits can be a flat brown roof and more agreeable to look down on from the surrounding buildings.
Various materials were considered for the façade including brick, glass and perforated or slatted aluminium. Research was undertaken into materials commonly found in LU historic architecture with glazed terracotta, also known as faience, emerging as a potential option.
Initially a blood red glaze, based on the colour of the current substation on Melton Street, was considered for the new cube, but was deemed too dominant when considered against the scale, colour and texture of the surrounding context. Instead, ivory has been selected for the tiles with a gloss, crackled finish.
The lighter colour will also help reflect light into Stephenson Way.
Interestingly, the tile pattern has also been designed explicitly to deter pigeons, based on research into their roosting preferences, to ensure the building doesn’t become an overnight hotel for the flying rats.
If planning permission is granted, then construction will start shortly, and the new 66 metre long tunnel to link it to the Northern line in the springtime. Construction is expected to be completed in late 2020.
The old ventilation system wont be turned off until the replacement is ready, so at least the tube wont get any hotter than it already is.
All images from the planning application.

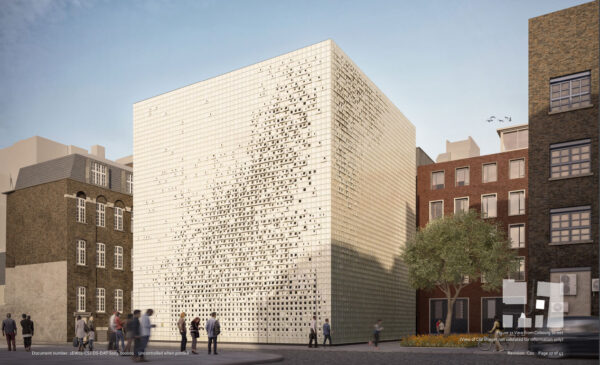
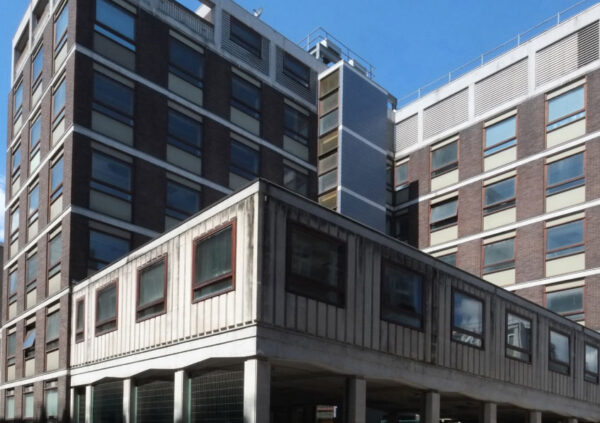
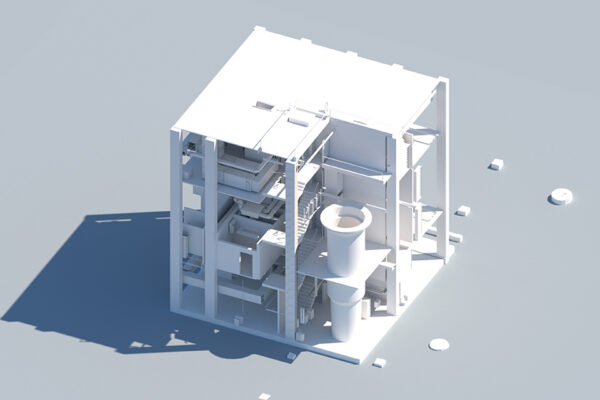
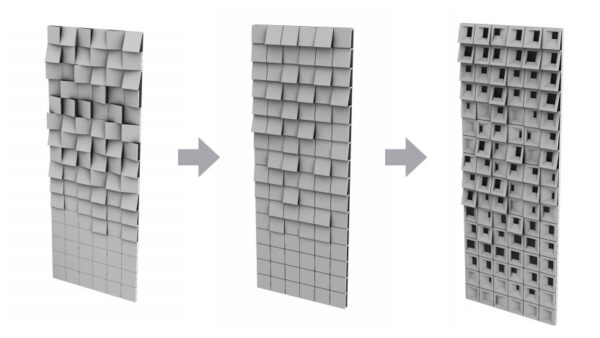
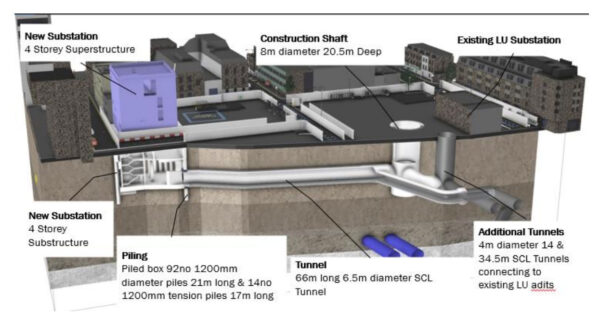






What about building a underground foot link that will link from Euston Square Underground station to Euston HS2 Mainline station. Plus with adding extra platforms at Euston not just for HS2. But also for London Overground Euston-Watford service that are DC 750v 3rd Rail only. Aswell West Coast mainline services and outer-suburban services.
I thought that was part of the HS2 plan?
@Sykobee. Perhaps it is.
why not a green roof instead of a ‘flat brown’ one?
My understanding of the hs2 changes is that Euston WILL be connected to Euston Square by direct passages as part of the development
There are 2 Northern Lines at Euston and looking at the above diagrams it looks like this shaft will only be linked to the West End Branch of the Northern Line.
This is an example of where HS2 are funding an improvement to the Underground given present site is needed for the new station for HS2 .
A link from Euston Square Station is also planned with the eastern end of Euston Square Station platforms being outside Euston Station next to where the fire station is on Euston Road.
This building looks like a big sugar cube …
I hope that the works will include lift access for Euston and Euston Square Underground stations as well as the railway station
Flying Rats?
You mean pigeons?
Dreadful!
I think it’s not practical to build a foot tunnel linking Euston Main Station with HS2 station. The tunnel would have to be quite deep and the whole walking time would take much longer than on the surface.
I’m also a bit surprised with terracota material. I believe that GFRC would work much better as the facade solution due to it’s lightness and flexural properties.
The ivory tiles may look fantastic when first installed, but what will it look like with a few years or decades of dirt and grime? Will the perforated pattern collect dirt and channel water leaving a streaked appearance? We need to look well beyond the shiny visualisations and think about how buildings will look in the future.
Tube stations have been covered in glazed tiles for over 100 years and it doesn’t seem to be a problem so far.
Replying to Ianvisits: Existing tube stations are often quite dark colours on the outside, I think ivory might show the dirt more. Traditional tiled buildings have a continuous surface of grouted tiles. This proposal is quite different, and I guess will use some sort of clip-on system to accommodate the angled tiles. This leaves lots of gaps which may collect dirt and rubbish, and will certainly mean that the facade doesn’t get uniformly washed by rain. So I just think it would be wise to consider whether it might look streaked and horrible. This is a common problem with timber facades – some weather to a beautiful grey, some have streaks of different colours, some have black and green patches. It all depends on the details and exposure.
Is this the best they could do? It looks like the Alien invaders have plonked this down from the sky. Obviously some kind of human meat processing facility. “Step right this way, Earthlings, you have nothing to lose but your skin.” It’s like they don’t care WHAT it looks like to us, the common people, who walk by this horror. Maybe it’s an architectural challenge, to prove just how clever they are; but the pavement level could have been used to provide something useful or pleasant, surely?
“an unimpressive old building that could be torn down without too many complaints, although it will also see a nice row terraced houses also vanish.” Oh, *JUST* a row of nice terraced houses? That’ll be JUST people’s homes or businesses, then? For this ugly monstrosity? Shocking, truly shocking. Alex you are absolutely right, the building is a horror, but this casual acceptance of the destruction of people’s homes and businesses is arguably worse.
HS2’s Independent Design Panel aplauded the Design Team for respecting the ‘fine grain’ of the surrounding streets in their design.
But this sugar cube is from another planet.
It is totally without scale
Looking at the image… it seems to be of similar height to the four storey building behind it. But at over 18 metres high it is almost double that height.
(The height of the 3 storey terraced houses being demolished opposite is about 9 metres)
The sugar cube is like a seed pod for the 20 storey skyscrapers that will be built over the station. One of these will a few yards away… it will blank out the left side of the view of the substation.
Whatever people think of whether this alienating sugar cube is appropriate to such an intimate street corner… or the ecological impossibility of any thing surviving in the deep shade of the indicative green space shown next to it…. the tower blocks (and their lack of underground vehicle service access) will be the true horror story.