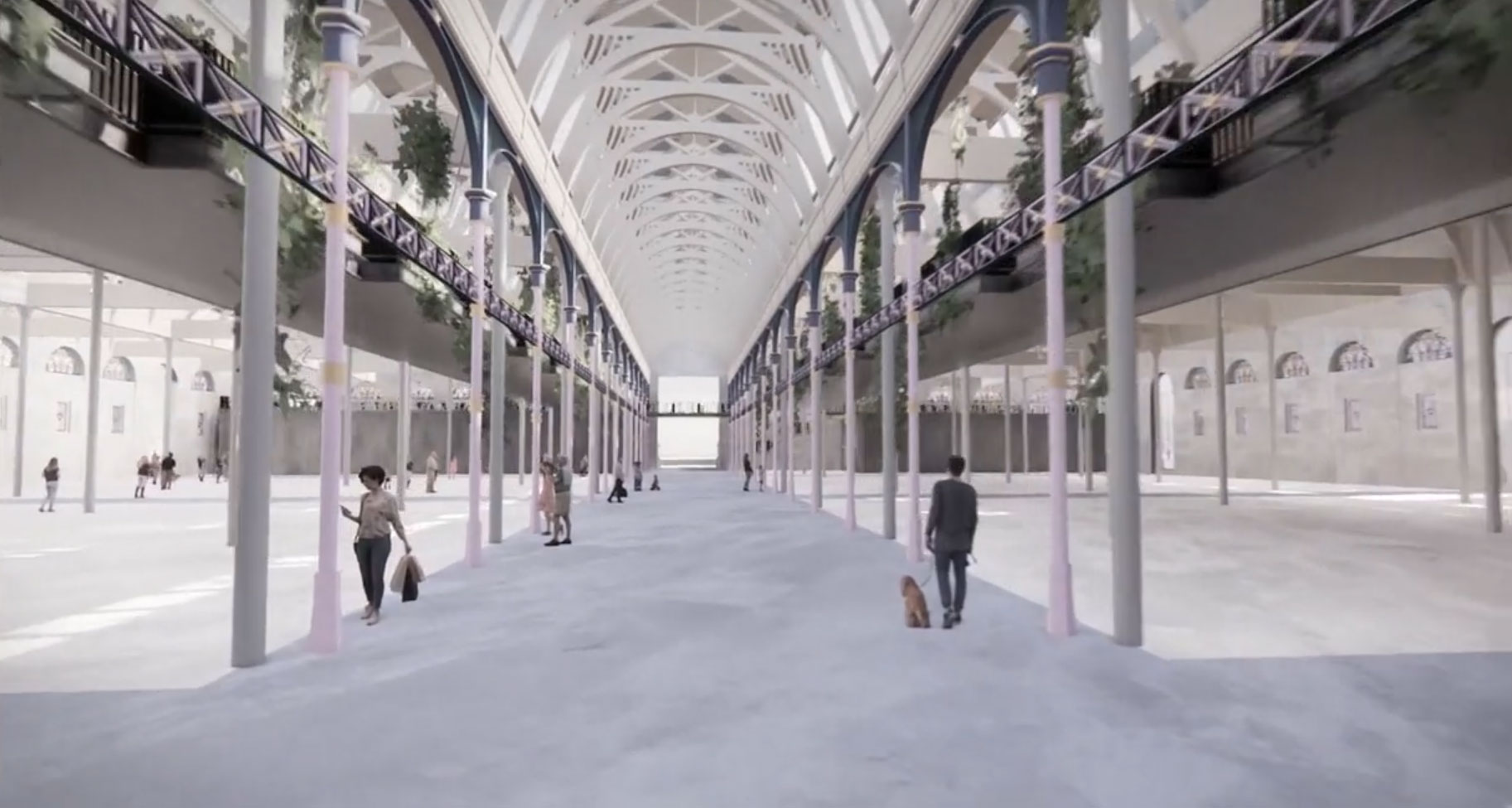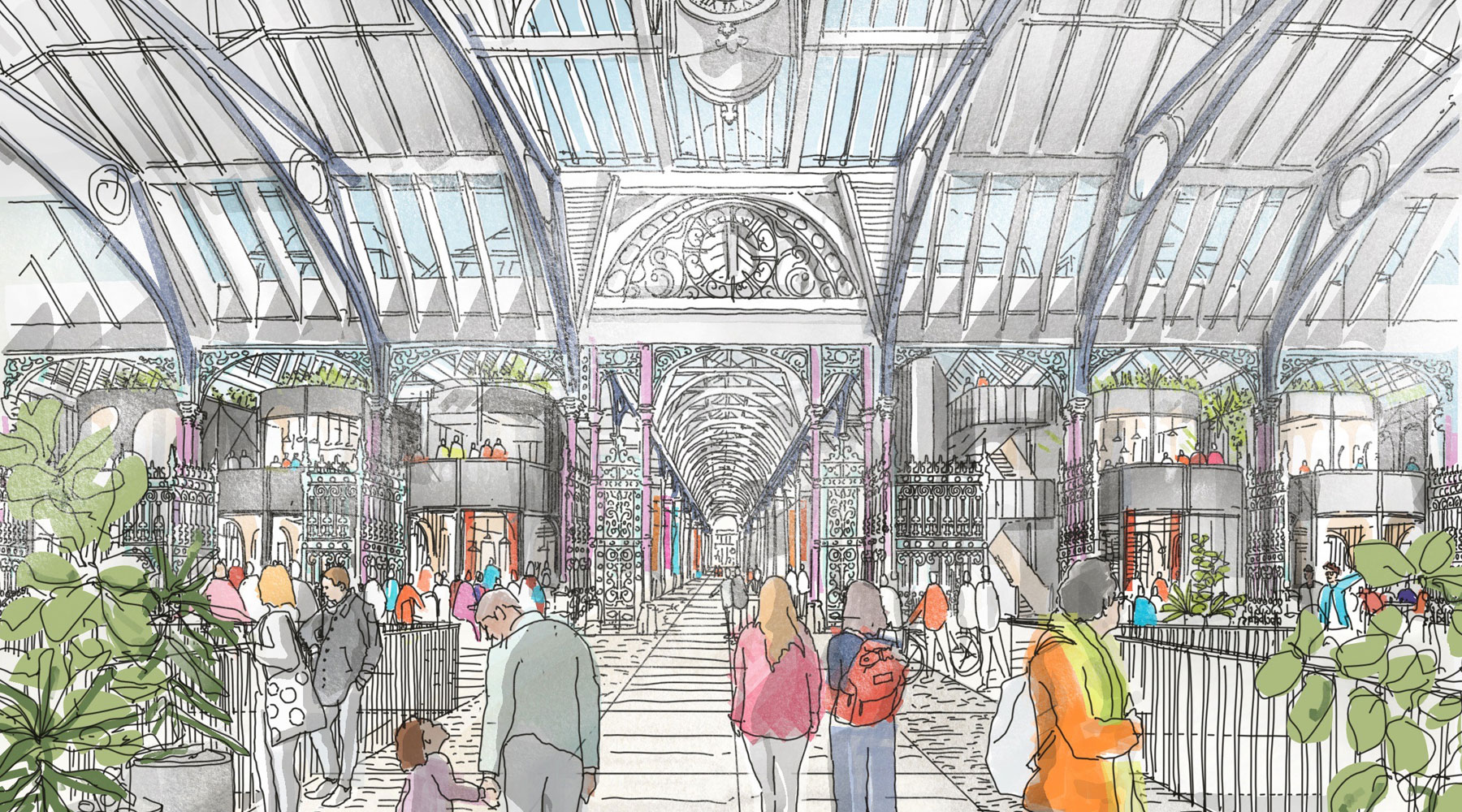The historic Victorian Smithfield market is set to become part of a large cultural centre for London, sitting alongside a relocated Museum of London.
At the moment, Smithfield is home of the meat markets, but the City of London has outlined plans to move all three of its main food markets to a single site in Dagenham.
If the meat market goes to Dagenham as planned, then the newly emptied Victorian Smithfield market buildings are set to be converted into a cultural centre, and the first concept images of how the conversion from meat to culture have been shown off.
Both the Grade II* listed East and West Smithfield buildings and the Grade II Rotunda – which is the circular ramp leading to the subterranean car park are included in the plans, which will be a mix of work, cultural venues, education, and of course, lots of cafes and restaurants.
The architects, Studio Egret West said that the core theme is sustainable food production, preparation and consumption all under one roof, as well as the creation of flexible halls that could support the creative industries.
The early concept designs propose removing some of the modern additions to the market buildings, including the loading bays, canopy, and cold rooms to reveal the original Victorian structure. This would create four large, clear areas under the oversailing roof that would be adaptable for a wide range of future uses.
The main road through the middle could be pedestrianised, with stairs down to the huge triple height undercroft area, formerly used for railways to deliver meat to the market, and has never been open to the public and sits next to the rotunda, which may have a glazed roof added.
The City of London is now seeking feedback on the initial concepts for the site on a new website here as it works on more detailed designs later this year.
The video gives an idea of how large the interior spaces could be when the internal walls are removed.
Future Smithfield from Studio Egret West on Vimeo.













Interesting.
Slick video, but it all sounds bollocks to be frank. It’ll end up as ultra-high-end retail just as Covent Garden has become in recent years, with the cultural elements being progressively squeezed out. Also, the ’24 hour precinct’ that they are suggesting will be a 0900-2300 precinct because local councils always cave into local residents and not the cultural needs of London. Smithfield’s operations should stay where they are.
I like the breadth of vision. But with that amount of space available could be taken much further.
1/ With glass roof available, hydroponic farming, horticultural products grown with nutrients dissolved in drip and/or continuous flow water supply.Additional lighting if required. Product sold directly to onsite customers.
2/ Lower level space could provide high-tech and low-tech workshops for innovative ideas in electronics also things like bicycles, scooters, personal transport innovations, with the product sold onsite to customers.
3/ Artists, jewellers, dressmakers,etc could all rent space for the development of their ideas with direct access go potential customers.
4/ Educational processes like lectures, teaching, language classes,music and instrument teaching, self-improvement, keep-fit classes.
A mini-city centre of interests and applications would need a new name. How about “We supply everything including a new You”
The devil will be in the detail: you need to start engaging future partners from the community now – bottom-up rather than top-down, to avoid having either an under-used white elephant (of mammoth proportions!) or a ghastly over-commercialised shopping/eating/boozing mall …
At least it’s no being knocked down and sold to developers. It’s a fantastic building. Transport to the site is crucial or it will become an out of the way , out of mind big a white elephant – then sold to developers.
I agree the space should be more than eating , fast food economical practical workshop spaces, learning ( hopefully some out on by the museum) perhaps revenue from conferences. But all depends on really good transport links.
Transport links aren’t a problem – it’s right next to Farringdon Station, the best connected station in central London, with tube lines, Lizzie line and Thameslink.