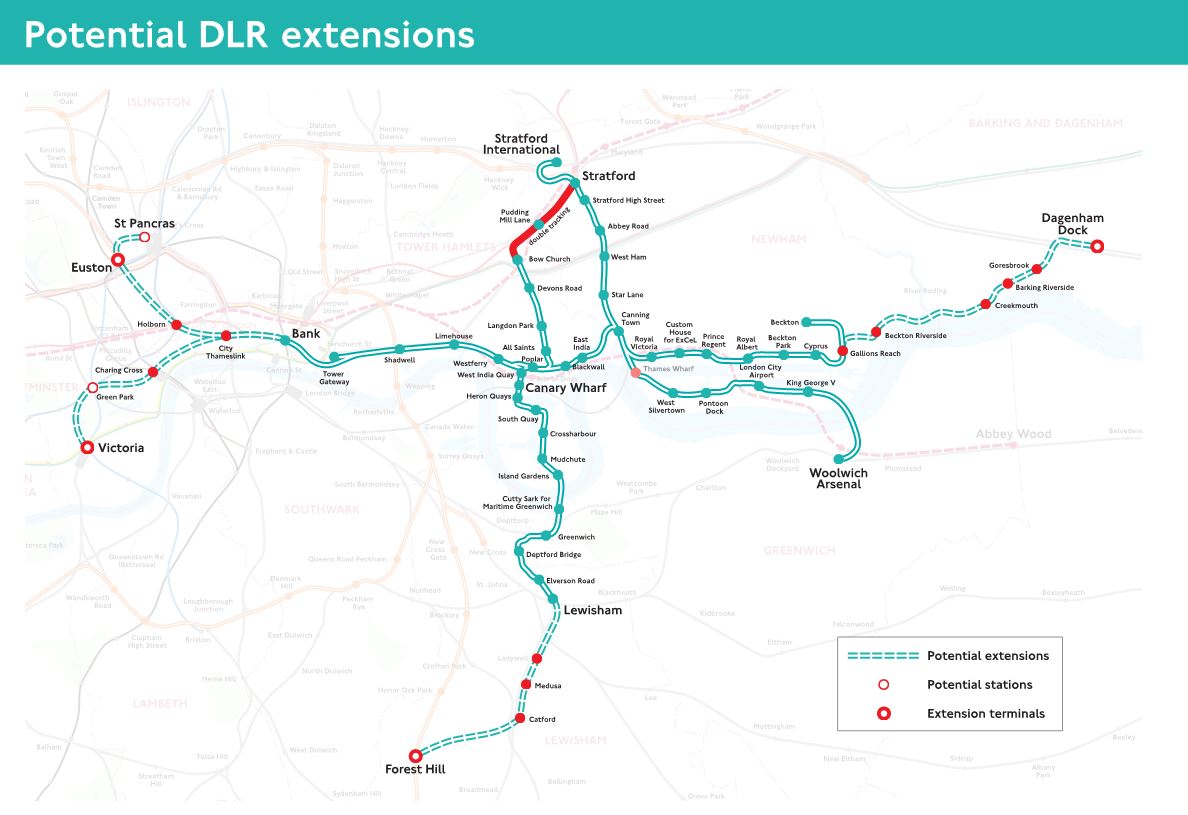A plan to revamp Fenchurch Street railway station has been submitted to the City of London, to upgrade the internal layout and improve the overall appearance externally.
The classic frontage won’t change, as it’s listed and protected, but they will be taking away the utilitarian floodlights and replacing them with more decorative lighting designed to highlight the brickwork and wooden canopy.
They also plan to strip away the gloomy interior and open up the row of blocked-off windows on the upper level to let daylight into the main waiting area.
It’s an important station, one of the gateways into London from Essex, and yet also seemingly sleepy and hidden away on a side street. That it’s the only major terminus in London lacking a direct connection to the London Underground adds to the disconnected air about the place. Yet, while Fenchurch Street is one of the smallest railway termini in London it’s also one of the most intensively operated, with trains running to many destinations in East London and South Essex.
There is now an ambition to increase station capacity from 20 C2C trains per hour to 24 per hour.
Behind the Victorian facade, the innards of the station were gutted in 1983-90 to the current layout and while it’s not that obvious from the front, there is now a huge office block on top of the station, which is hidden by being stepped back from the frontage.
The ground floor is currently occupied by three retail units and the public toilets, while more retail units, along with the ticket hall and the trains themselves are located on the first floor. Despite its grand external facade, the entry for passengers is small and you go straight up a set of escalators to the upper level for the trains. It’s a rather unwelcoming approach for such a grand building.
It also has a very gloomy appearance inside, with brown tiling and the cluttered space making it feel even more cramped. The retail units on the first floor also line the space backing onto the Victorian frontage, where the triple-height windows are blocked off, cutting out the natural daylight that could come into the station.
Weirdly, considering it’s on the upper level, as it has all the windows blocked off, the effect in the ticket hall almost feels like it’s an underground corridor.
The intention of the planning application is to sweep away the central block of shops at the back and open up the huge windows once more flooding daylight into the station. Commercially the space will be an open bar area with seating, with the intention also that people will be able to look out at the City of London skyline.
The planned use of wooden strips will probably draw unfair comparisons with the recent rebuild at London Bridge, although it’s a style that’s much in favour in a lot of other developments at the moment.
A single row of shops will line one side of the upper floor, much as they do today but with the dark frontages removed and replaced with glass to help brighten up the space. The block of shops and ticket office on the north side of the ticket hall will be pushed back to open up more space for waiting passengers, and the shop on that side will close.
Unusually for a railway station today, the net effect seems to be a reduction in retail space. Considering the constrained space available, there was probably not a lot that could be done to increase the floor space for waiting passengers without eating into the shops as well.
It’s a dramatic change to the internal appearance of the station, if not much to the actual structure – such as the limited space on the stairs and escalators, but the flooding of daylight back into the ticket hall area will be a welcome improvement to the currently very dingy waiting area.
Images from the planning application










This is great to hear. But could you clarify who “they” is?
Original plans for the Fleet Line ( Jubilee) were for it to serve Fenchurch Street Station but only stage 1 to Charing Cross was built and then it was diverted via Waterloo Station .
Fenchurch Street Station also lost out in not getting a connection to the DLR Station at Tower Gateway which is just beyond the end of the platforms!
Being a Station largely used by commuters and a high frequency service there is less need to wait for trains compared to most other terminals.
The real difficulty for new users is finding the station!
While no mention of Fenchurch Street Station is made on Metropolitan Line trains terminating at Aldgate Station which is in fact an easier walk than Tower Hill Station….
Melvyn, yes and no – though I’ve lost the specific reference, the basement of one of the 1970s blocks next to FS station was designed to hold the station box for the Fleet Line station
“Aldgate Station which is in fact an easier walk than Tower Hill Station”.
Tower Hill is considerably nearer. Perhaps not so much nearer that it is worth going beyond Aldgate on a clockwise Circle line train and if you’ve got off the Met then I would say walk to FST. But it’s not a shorter walk – not sure what’s meant by “easier walk”.
They’re both about a 5 minute walk, but whereas Aldgate is a single turn onto the main road then a straight walk along, to get to Tower Hill requires a good knowledge of the local small streets and corners.
Is there a source on line somewhere about the signalling upgrade that will enable 24tph compared to the current 20 )as mentioned in Ian Visits’ article?
Yes there is, and I even put the link to the planning application paperwork in the article for anyone to read.