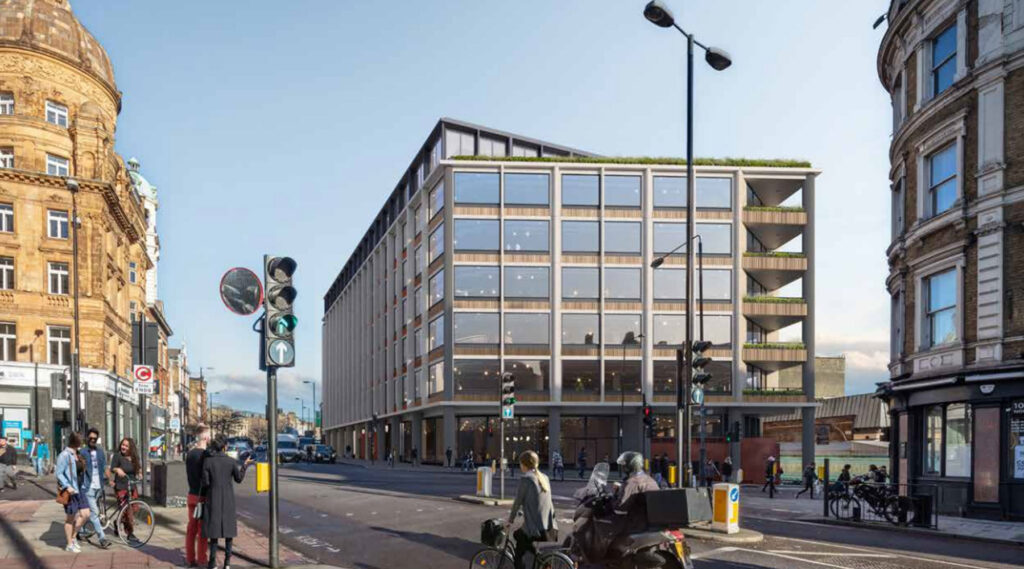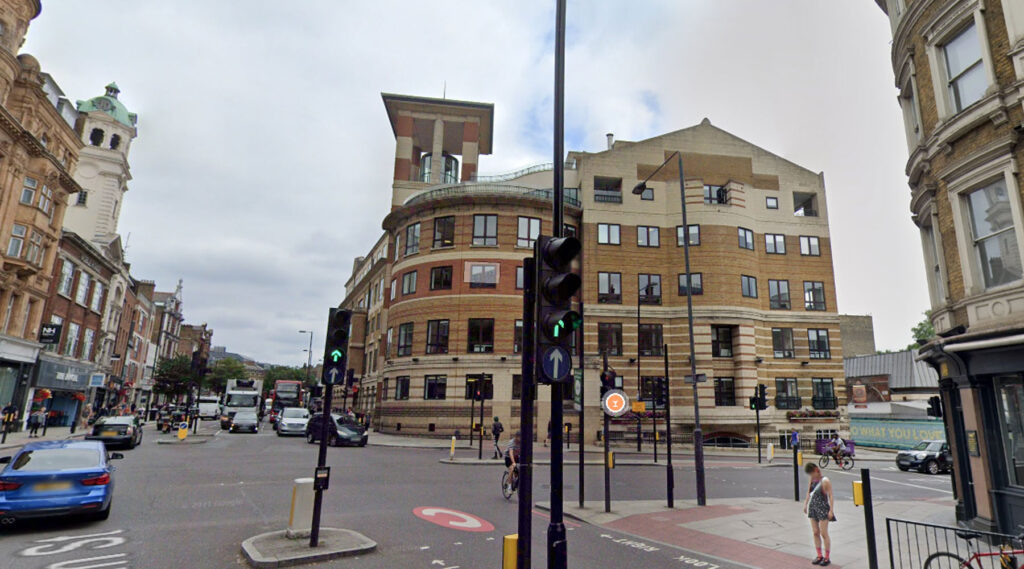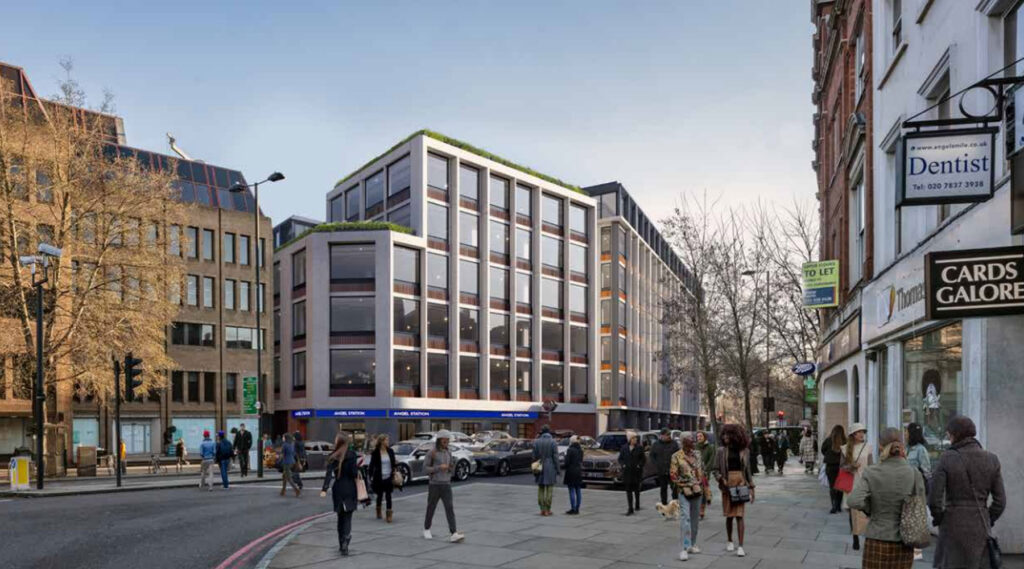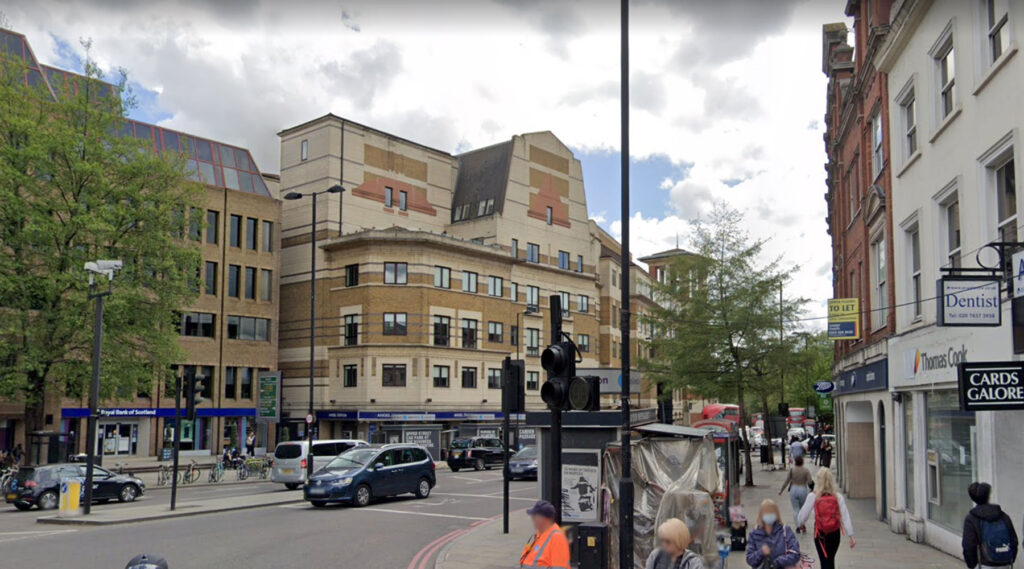A heritage group is campaigning against plans to partially demolish the distinctive brick and stone-clad office block that sits above Angel tube station.
Officially known as Angel Square, the building is a postmodern office block by Rock Townsend Architects built in the late 1980s, and is made up of three buildings around a central courtyard. It was sold in 2021 by its former owners Derwent London for £86.5 million, and the new owner, Tishman Speyer wants to redevelop the site.
The developer had been holding a consultation and has now submitted its formal planning application. The C20 Society has formally objected to the plans.
The plans by AHMM architects would see the internal courtyard filled in, which is arguably a loss as it is open to the public. However, they also want to strip away the distinctive brick pomo facade and replace it with a fairly generic glass and steel wall. They’re retaining much of the internal structure, so this is more of a substantial refurbishment than wholesale demolition and rebuild.
Although the current building isn’t listed, it makes for a distinctive corner building at the entrance to The Angel, and Islington council’s chief planner, David Brown, worked with the original developers for a building that would be “fully articulated, using a rich vocabulary of materials, decoration, shapes and even monumental embellishments”.
A key feature of the existing building is the clock tower, which takes the form of an Italianate campanile. The C20 Society notes that the clock tower is positioned away from the corner of the development at a point where it is, what Building Design (1991) describe as, ‘the focus from Liverpool Road’ and where it ‘forms a gateway effect into the high street with the tower forms of buildings opposite’
As a building, it does suffer from the problem that affects many developments of the time, of presenting a fairly solid wall at street level, rather than a row of shops that, as planners like to say, animates the frontage. The proposed office block would sit further back from the street than the current building, opening up wider pavements.
Although there are good arguments for a refurbishment of the building and infilling the courtyard to fund the upgrades by expanding the office floor space, it’s would be a shame if that project were to also include removing the postmodern cladding. For all its faults at the street level, it does manage to sit well in the corner and is pleasingly distinctive in a way that a generic glass and steel office block would not be.
The C20 Society has requested the building be identified as a Non-Designated Heritage Asset (NDHA) and is asking that the architects and developers pursue a more sympathetic and sustainable scheme.
The replacement building won’t affect Angel tube station, and although the station has famously long escalators, it lacks lifts. TfL is good at extracting their pound of flesh from developers to fund upgrades, but there seem limited options to add lifts to this station entrance, so upgrades being offered are limited to the external areas around the station entrance.
The difficulty is that the station entrance is a fair distance from the platforms, so a lift would have to go down to platform level and then tunnel sideways quite some distance to get to the platforms. Technically possible, but the cost would exceed what TfL can extract from the developer.
The planning reference is: P2022/0871/FUL











I think I saw my first Thick Ethernet Transceiver in that very building.
Didn’t Angel station used to have a lift or two? They do seem to be there a whole 90 seconds into https://www.bbc.co.uk/iplayer/episode/b0074tkn/40-minutes-heart-of-the-angel !
When Angel Station had lifts the Station entrance was in a very different position to now!
Indeed. But one imagines that it’s easier/cheaper to provide lifts and an Oyster reader somewhere where there is an existing lift shaft that’s over the platforms… rather than start afresh?
See also quite a few Piccadilly Line stations.
As an Angel resident I can’t say I ever liked that building, for exactly the reason you mentioned: Everything interesting about it–the clock tower, the layers and embellishments–is up in the air, tucked safely away from the pedestrian who instead gets an alienating brick wall. As bland as the proposed replacement is, I think I’d take probably take the trade for a more pleasant experience at street level.
god that’s a lousy building, calling it po-mo is rather over-stating the architectural thinking that went into it. the AHMM scheme is a bit by-the-numbers but the improvements at ground floor have to be worth it.
I’ve always thought of it as a bulky lump of brick dominating Islington High Street. I’ve been past the building hundreds of times and didn’t even realise it had a public courtyard.
Not a particular fan of the replacement generic glass wall, but I do think that C20 Society are being slightly bold in claiming it has significant heritage value. I definitely welcome the pavement being widened though!!!
As for lift access to Angel tube, TfL do have a rather convenient lift shaft round the corner that could be used with some conversion. However I suspect they may be holding out for Crossrail 2 a little longer. (Or a lot longer).
The lifts never reached platform level and the parts they do reach are beyond the tail end of the southbound platform. The old staircase that went from the island platform to the lift corridor is long gone obviously, and there’s nowhere to build a new shaft from the base of the old lifts to track level.
It’s a battle of hideous vs bland, and I’d personally rather have something distinctive. Even if I think it’s ugly. I will grant that the refurb would at least improve the blank brick wall at street level – perhaps they could just do something about that and leave the rest alone?
The Angel junction is a classic bottleneck – an extra turn-left lane should be taken out of the footprint of the new building.
I remember my incredulity when it wasn’t done as part of the 1980s redevelopment.
And all about expediting public transport, not car flow.
I chucked in my C20 membership quite a while ago, because of its campaigning to preserve in aspic a succession of shit PoMo structures like this. It was particularly the grotesque 30 Cannon Street being listed that crossed the line for me, but here’s another meritless pile, and most of the structure is planned to be retained, so the proposal is even relatively green.
C’mon, 30 Cannon Street is at least interesting from a design point of view, and fairly unique.
This Angel building, however, is replicated 100x (yeah, yeah, in 100 years it could have been the final example because they’re all replaced because they’re so vile) in 80s Brick Office Blocks around the country. It’s a vile, intrusive building. The value of more pedestrian space and useful ground-floor aspect far outweighs any architectural aspect of the existing building being lost.
Present building is too prison like, turning its back on its surroundings, lacking any kerb appeal. A compromise might simply be to open up the ground floor, converting it to shops/arcades etc?