Not far from Farringdon station, a huge tent of scaffolding envelopes an empty Victorian meat market that’s being turned into the new home for the Museum of London.
The Museum of London is currently based in a 1970s complex of buildings in a complicated location near London Wall, but it’ll be moving in a few years time into a complex of buildings in a much easier location near Farrington tube station.
The plan is for three empty buildings that were part of the Smithfield markets to be converted into the new Museum of London site. The first stage is the Victorian building, originally intended for fruit but mainly used in the end as a meat market, to open in 2025 as their permanent display space. A year or so later, the neighbouring building, which is a 1960s structure used as the poultry market will open as the home for the museum’s temporary exhibition galleries.
A covered road, West Poultry Avenue that runs between the two buildings will be pedestrianised and made weatherproof and will become a public space for people to use even if not going into the museum.
One of the interesting aspects is how the physical design of the building is itself changing how the museum will work. The Victorian market is a large open central space, surrounded by small trader’s offices and shops that faced out onto the streets. The intention is that some of those old shops and offices will be sublet to organisations and continue to face outwards, while some will have old walls removed to create large windows into the museum.
When so many museums are, of necessity, almost fortress-like in their external appearance, the Museum of London aims to much more open to the outside. Several entrances will be included around the edges so, depending on where they arrive from, people don’t have to walk around to the other side to find the way in.
In the Victorian market building, the ground floor will show off the building and temporary displays, but the main collection will be housed below ground. There’s a huge series of brick vaults and rooms under here where the meat market used to store deliveries arriving by the train line that runs under the market. These will become the new permanent display galleries.
The undercroft is naturally cool thanks to the design of the building, so that reduces the amount of energy needed to climate control the space. While that has climate-friendly aspirations to reduce energy consumption, it also reduces long-term running costs.
That’s the future though.
At the moment, the semi-derelict site needs to be renovated and upgraded to the standards needed for a modern museum building.
In 2019, inside was an empty space waiting for the builders to arrive, but now it has been filled with enough scaffolding for several Marble Arch Mounds. Here though, that massive amount of scaffolding is being used to hold the roof up while it’s being repaired and made watertight once more.
The space is now a classic building site, with dark corners and bright spotlights floodlighting where work is being carried out.
Deep trenches are being dug through the concrete floor to install modern steel beams needed to support heavy displays of the future. Old wrought iron columns being underdug and exposed to ensure their foundations are still stable, and all over the place, power cables, orange barriers and the omnipresent smell of concrete dust. The floodlit gloom is accentuated by the dirty windows in the ceiling waiting to be replaced with UV-blocking clear glass as the ceiling is repaired.
The intention is that this ground floor space, with its double-storey height, will be used for events and temporary displays that bring people into the museum and show off the building as much as the historical objects within. All around, the building shows its history. From the original iron columns and Victorian tiles and brick to post-war repairs with concrete and steel, and then even more recent breeze blocks used to fill in walls.
A lot of the work being carried out at the moment is just getting the building to a state where it can then be converted into a museum. Having stood empty since the 1990s, it suffered badly from water ingress and rotting of the woodwork. Whole sections of the pitched roof are having to be replaced as the original is too badly decayed. One change, on the north-eastern Harts Corner, is to remove a pitched roof and instal a flat roof for the mechanical plant, taking some modest advantages of the dereliction to improve how the building will work in the future.
They are slightly lucky in one sense that that building is not listed. That meant it could have in theory been demolished, and the museum is technically free to do what they want, but they are planning to, within reason, treat it as a listed building, with the need to preserve its heritage. They’ve even collected objects from the building site to add to the museum’s collection, such as calendars from 1997 found in old offices from when the market moved out.
The intention is to be honest about the building’s past. So yes, it’ll be developed to the standards necessary to house irreplaceable objects, but they will keep as much of the historic fabric as they can visible. So that’ll mean in places people will see fireplaces halfway up a wall, where a floor once was, or the chocolate cafe will have walls showing unrepaired Victorian tiles with their damage visible.
That can be a risky thing to try and attempt though, as there’s a risk that the end result will look like a pastiche of an old building rather than being the old building that it actually is. The end effect will depend heavily on how they restore the fabric and avoid ending up looking like an artificially destressed bar in Shoreditch.
Now that work is underway, most of the exterior walls of the building have been repaired, and work is now on the roof making that watertight so that they can start on the inside, and in the undercroft underneath the ground floor.
The centrepiece of the ground floor will be the huge dome that sits in the centre of the building. It looks like concrete and is mounted on concrete supports, but a whole dome of concrete would be too heavy. In fact, it’s fibreglass that was painted to look like concrete. That will be restored and the outside reclad in copper, although the only people likely to see that will be in the offices around the museum. There are no plans for roof access for the public, which is a practical reality that with all the pitched roof lanes there’s hardly any space up here for people to loiter anyway.
The huge undercroft underneath the site is currently being excavated, and they’ve found more spaces down here than were on the plans, causing some pleasing changes to the designs.
One thing that’ll be probably unique in museums, is that they have a live railway running through the middle of the site. That’s the Thameslink line between Farringdon and St Pancras, and they have of necessity to seal it off for safety, but they’ll be instaling large windows in the wall. As people travel past on the trains, they’ll be able to see into the museum, which apart from being pretty cool as an idea, is very clever marketing to attract visitors.
At the moment though they’re still clearing out the undercroft in order to turn it into the new museum’s permanent galleries.
The current museum site at London Wall will close at the end of this year in order to give the curators time to start packing everything up and start moving them the few hundred yards down the road to the new museum, which will open in 2025 as the renamed London Museum.
The new museum building will be just a few minutes walk from Farringdon Station, which will be one of the best-connected stations in London, with Underground, Thameslink and Elizabeth line services.
The meat market next to the museum is also expected to move out to new home in Dagenham Dock, and those Victorian buildings turned into a new cultural space.

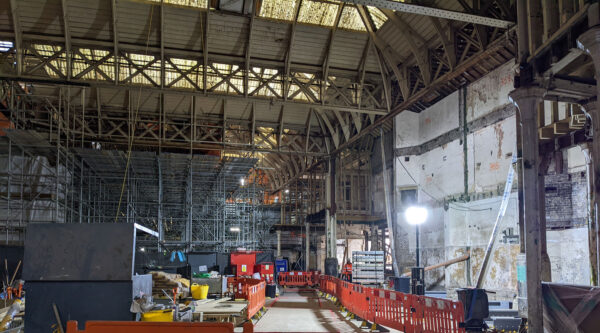

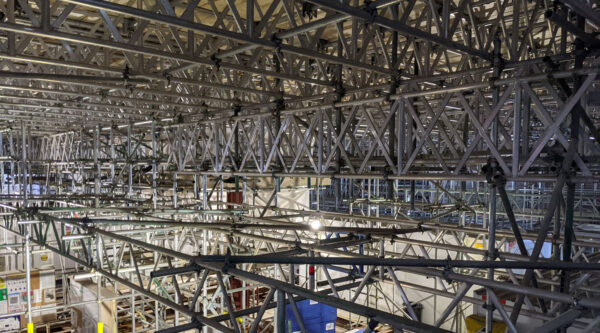
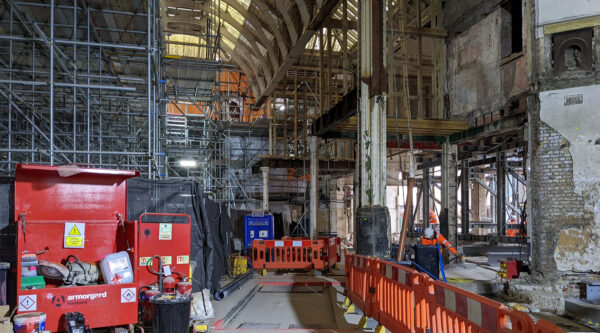
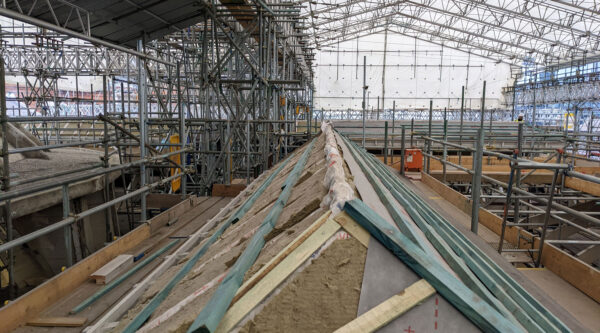
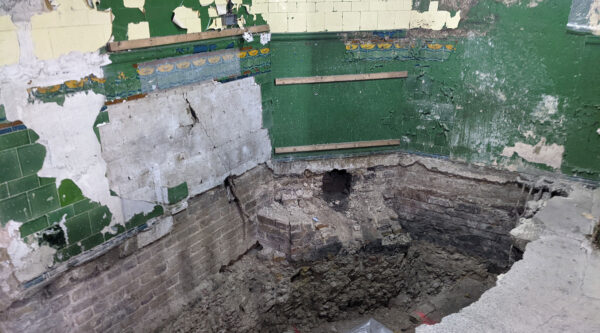
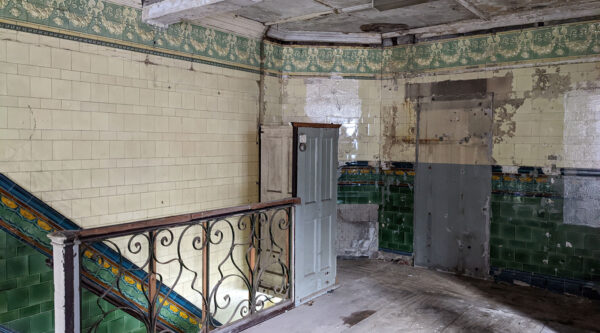
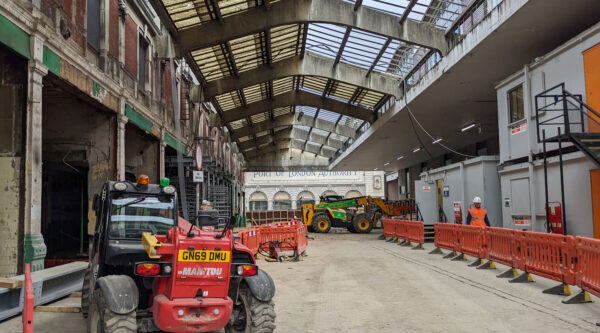
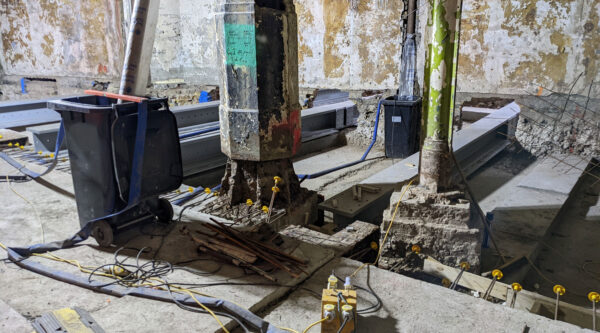
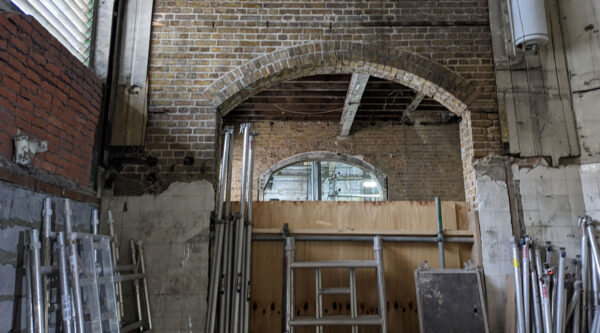
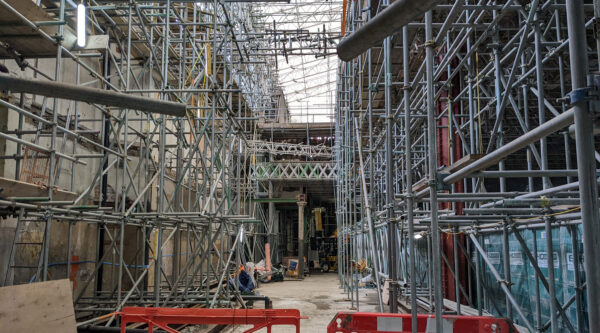
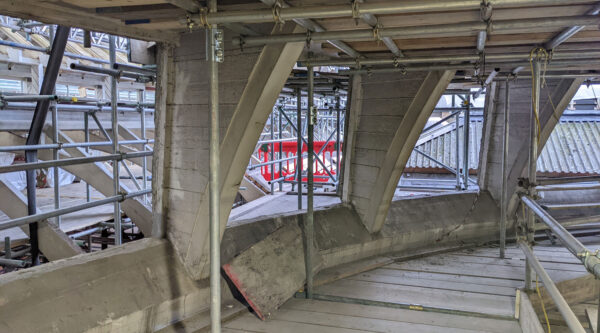
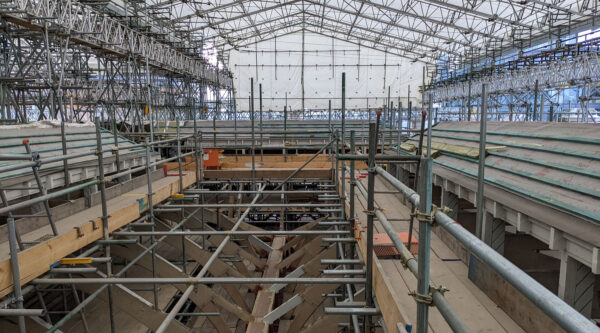
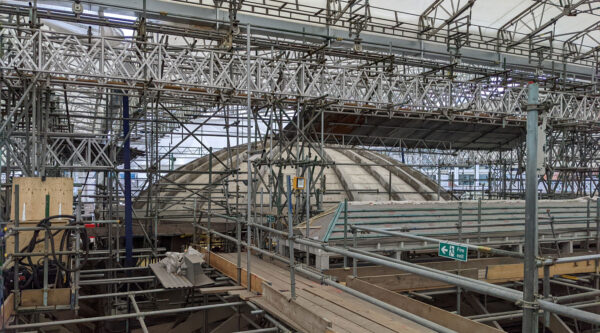
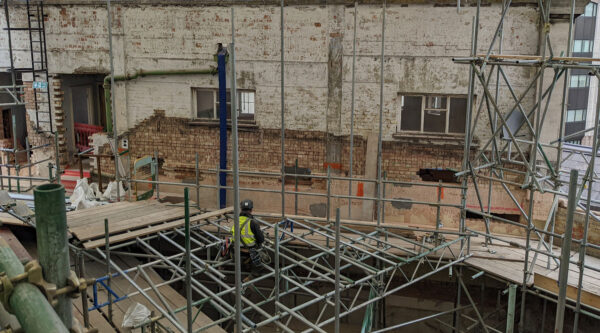
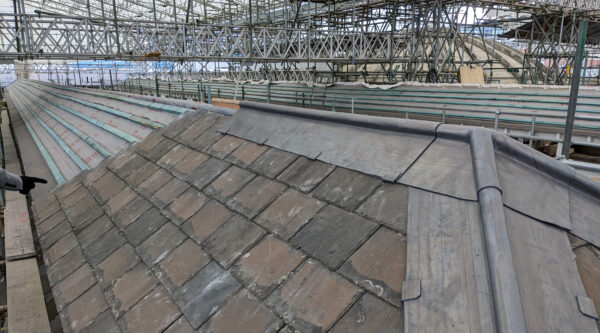
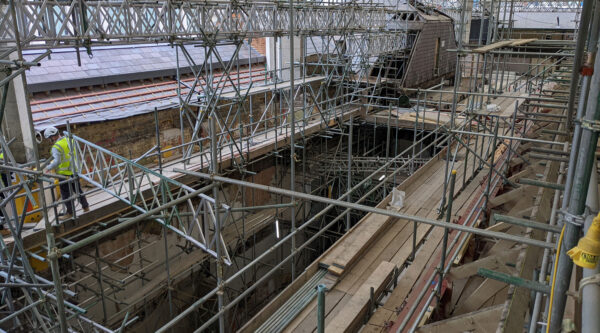






Seems like only a few years ago I visited the museum when it was new at the London wall site.
This will be a wonderful London attraction when it is has been completed,a truly remarkable turnaround for this long neglected site.
Excellent detailed but engaging article, thank you.
Can’t wait to travel between the Museum of London and Museum of London Docklands on the Elizabeth line. Farringdon to Canary Wharf
How much will this cost and who fronts the bill just out of interest?
I’ve detailed that several times over the past few years – for example, here: https://www.ianvisits.co.uk/articles/museum-of-london-get-permission-for-new-337-million-home-37613/
Good luck with this project, which I still say is a mistake. ‘Saving’ a near-derelict site is fine, but the basic set of structures and the topography it’s so counter to normal that it will go over budget, be late and be a compromise (it already is). A ‘permeable’ edge is fine in theory but is 100% not what any museum operator wants for security reasons alone and the cautionary tale of the British Museum Great Court – supposed to be open 24hrs or near enough but never so used – says enough.
Farringdon ‘tube’ station? Ian!
Yes, and?
Non of the lines which serve Farringdon Station are tube lines. The Met and Circle are cut and cover.
That’s the sort of pedantry that really irritates people – you know full well that most people refer to the entire London Underground network as the tube, and there’s nothing wrong with calling Farringdon, Barbican, Sloane Square, etc stations, tube stations — because that’s what 99.9% of people call them.
I know I must get out more Ian, but as President of the Pedants’ Association of Great Britain (we split from the Association of Pedants of Great Britain over an apostrophe) accuracy is important. Good heavens, you will be referring to ‘train’ stations next.
It matters in architect’s drawings, a computer programme or space missions.
Colloquial language is fine in articles and conversations.
https://www.ianvisits.co.uk/articles/actually-i-think-youll-find-a-purgatory-of-pedants-18722/