In 1622/3, when all around here was fields, a grand manor house was built in West London, and 400 years later, it’s about to reopen to the public after years of restoration work. This is Boston Manor, a Jacobean manor house that has had, what can be fairly described as a varied history in its long life, with many famous names being involved in its early history.
A manor estate has existed since probably the 1170s, and once owned by a priory, was part of King Henry VIII’s dissolution of the monasteries, and later Queen Elizabeth I gave it to her favourite, Robert Dudley, 1st Earl of Leicester. He seemed an ungrateful owner as he promptly sold it to the rich merchant, Sir Thomas Gresham, founder of Gresham College which still gives free lectures to this day.
The estate passed to his step-son, who married Mary Goldsmith, and it was she who built the Boston Manor house in 1622/3.
In 1670, it was sold to another very wealthy London merchant, James Clitherow I, and the familiy owned the house right up to 1924, when the manor and the grounds were sold to the council. The park was opened to the public, and the house had an indifferent life. At one point part was used as a school, some of the ground floor rooms were turned into flats, and the upper floors were open at weekends, but were looking tired and not in keeping with the original designs. Part of the building closed in 2002 after cracks were discovered, then the back of the building had to be boarded up in 2006.
It partially reopened in 2012, but Boston Manor was in need of major conservation work, and thanks to funding from a number of donors, work finally started in 2019 to restore the building to its glory. Opening to the public later this year, I was given a chance to look around the nearly completed restoration before they start to fill the space with paintings and furniture and exhibition displays.
When it opens, both the ground floor and 1st floor will be open to the public, with the top floor which were private bedrooms and for staff being rented out as offices to bring in some income for the building.
Most people are expected to arrive by the main entrance, but in fact, this was the back entrance originally. Buildings of this era had their fronts facing the gardens, and it was later that many of them flipped around to have a grand entrance facing the road. As happened here. So the main entrance under a recarved stone portico leads into a grand entrance hallway with a remarkable carved screen added in the 19th-century flanked by decorative pillars and a frize that had been covered up and now has now been given a pleasing uplighter to show off the decoration.
To one side is a plain room which will be used to show an exhibition about the building’s history, and on the other side is a richly redecorated reception room.
There are a few mysteries about this building. One is the odd layout of the two glazed windows on either side of the entrance door — as one of them is in the hall and the other is in the reception room. Looks good from the outside, but odd from the inside. Was the hallway wider? They don’t know. Another grand room with an impressive painted ceiling and wood panelling around the windows contains another mystery – the “bee bole” shaped recesses in the walls. No one has any idea what they are there for, although they have as many theories as there are rooms in the manor house.
As you might expect, there’s going to be a cafe on the ground floor — in a wing of the building that was added later and even later had been chopped up into flats. One of the nice touches is something that only kitchen staff will see and that’s a conserved dumb waiter. It’s been sealed off behind glass to preserve the lift doors as the lift space proved very useful for adding something that old buildings weren’t designed with – electricity, piped water, sewage, and internet. There’s also a lift in the building, which pops up in what would have been a metal-lined saferoom for important documents next to the bedroom. They’ve squeezed modern utilities into anywhere they can go without visibly affecting the historic fabric of the building.
A building that looks good also needs to sound good, and even after restoration, the old wooden floorboards creak most agreeably as you walk around. It turns out that talcum powder is very good at stopping floorboards creaking, but it doesn’t last long, so they’ll leave the creaks intact, as they should be.
One of the most impressive spaces in the house is the grand staircase with its remarkable wallpaper. They’re not entirely sure why the hallway was given a wallpaper treatment, but it’s one of the earliest examples of wallpaper use in the UK, and may have dated to a wedding in 1750. Being not so much the height of fashion, but way ahead of fashion and very expensive when installed it would have impressed visitors with the wealth and power of the Clitherow family. Some of the original wallpaper survives under protective glass further up the house, but they’ve been able to commission a modern replica from Hamilton Weston to line the staircase where the original had been lost.
You’ll be able to buy the wallpaper if it takes your fancy, and it looks a lot nicer than the plain brown wallpaper that had been plastered over the original at some point in the past. The stairs themselves have been stripped of their dark green paint and the heraldic lions restored to their fearsome grandeur.
Like all grand mansions, the really fancy rooms are on the first floor, and you don’t get much grander than the main reception room with its heavily decorated plaster ceiling and fireplace. The room had been lined with a dirty yellow wallpaper but that’s been replaced with a bright blue which really brightens the room. Do look for a wall panel that looks like it might be for light switches, but open it to see where they have conserved a piece of the earlier wallpaper, and I think you’ll agree the blue looks much better than the dirty yellow that had been here.
The ceiling and the fireplace used to be very heavily painted, and while the conservators were a bit worried about taking it back to a more authentic plain white, they (and I) agree it’s much more impressive now, and now it looks grand rather than kitsch. The ceiling is richly decorated in allegories, and there will be explanation boards that’ll explain the hidden meanings in the carving when the house opens to the public.
Two rooms will be educational for many visitors, being lined with tapestries and fabrics instead of wallpaper as that’s how the rooms were originally decorated. And pleasingly, the anteroom has been left with the level of lighting it would have had originally, being a couple of “candles” on the walls. The idea that old houses had dozens of candles in a room is a Hollywood invention. Candles were far too expensive to burn that liberally save for very special occasions to show off how rich you were.
As you might expect with a restoration of an old house, plans had to change when things were discovered, such as the room which was going to be for staff, until they uncovered an 18th-century wallpaper and now that’s being turned into a temporary exhibition space so more people can appreciate it. The staff room got moved to the upper floor and next to the dumb waiter, but as it’s sealed off they can’t use it to order a cup of tea from the kitchen. Alas.
Boston Manor is a building that’s been extended a couple of times in its life, so one corner has an Escher-like set of staff staircases, where different parts of the extensions didn’t quite line up.
It’s not a slavish restoration to any one point in its history as the building has been changed so much over the centuries that it would be impossible to pick any one time to be more correct than others, so the heritage restorers looked at each room in turn and restored the rooms to the best they can be with what’s left to save.
The restoration will not only bring the building back to life again, but they have also managed to make the building fully accessible for the first time, opening it up to far more people than could have visited it in the past. Over the next few months, the works inside which are mainly down to final snagging and fittings will be completed, and then the task of filling the house with art and furniture begins, along with the first of their temporary exhibitions.
All being well, the house will reopen to the public — for free — from this November and will be a jewel to add to this part of west London.
The restoration is being funded by The National Lottery Heritage Fund, Historic England, GLA Good Growth Fund, the Wolfson Foundation, the Pilgrim Trust, the Heritage of London Trust and the John and Ruth Howard Trust.
Boston Manor house is a short walk from Boston Manor tube station on the Piccadilly line or Brentford station on SWR, or a short bus ride from Hanwell station on the Elizabeth line.
For me, this was a return visit almost exactly a decade after my last visit in April 2012. Back then I liked the painted ceiling. Now I prefer the white ceiling. How tastes change.
Updated 13th June – corrected a reference to where the lift was installed in the restoration.

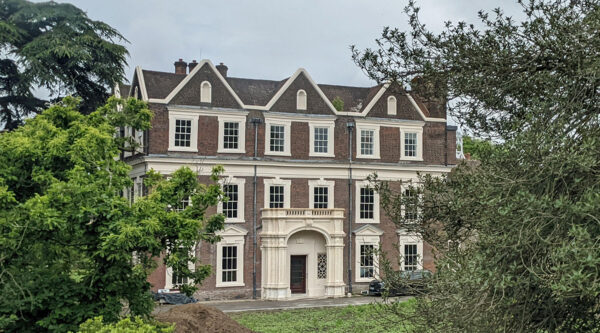
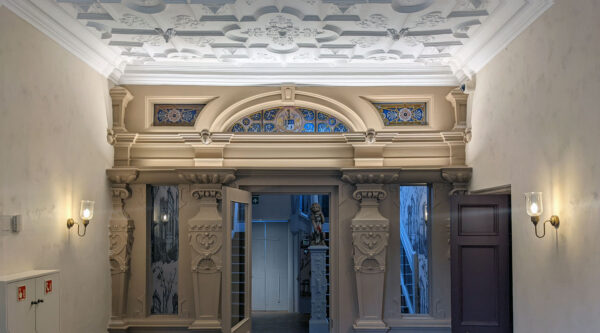
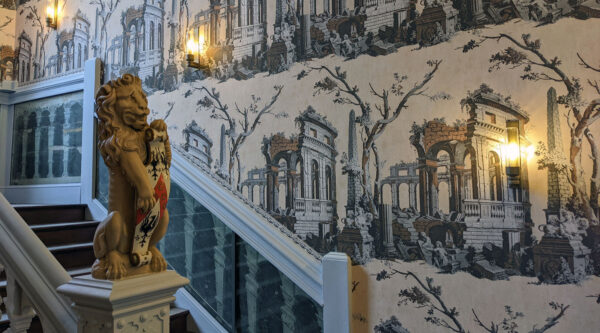

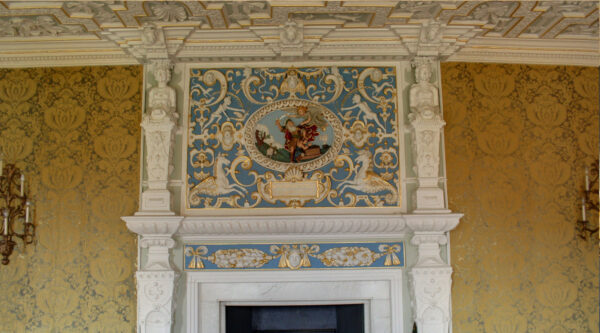
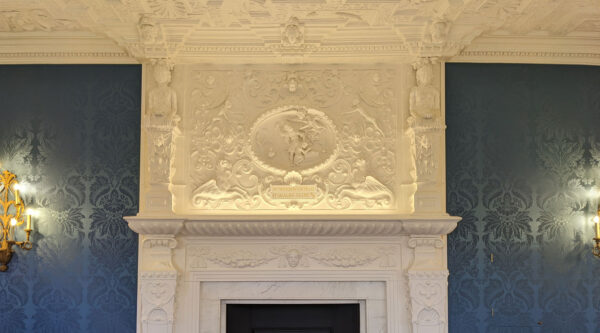

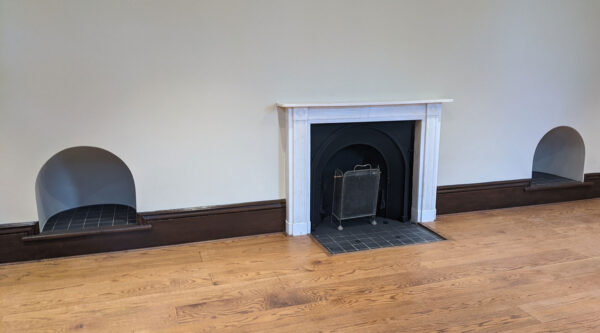
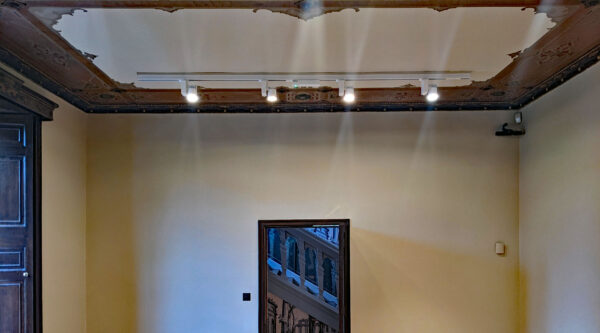










Gloriously done and a pleasure with appreciation for posting this series of photographs. Once so close, but never entered. This is a treasure to be conserved.
Thanks Ian for highlighting this and your commentary on a wonderful place. Tastes and appreciation do change, and the reasons (and angst!) behind refurbishment need understanding and explanation. Am so glad that funding has allowed this lovely gem of a building to glow again.
Many thanks for this interesting read. I wasn’t able to attend the tour so your information has provided a fascinating insight into the restoration work and almost final result!
Catherine
Thanks for reminder that will open soon and for all the info.
Have visited in past but it looks amazing after all the work.Thank you again for your work in bringing these things to our attention
Thanks Ian
Lucky us! We live in Ealing so looking forward to many visits, along with the beautiful park which is also getting spruced up after years of neglect.
This is a wonderful restoration but there is no information as to when the house will re-open. Can you please update and let those interested know?
Many thanks