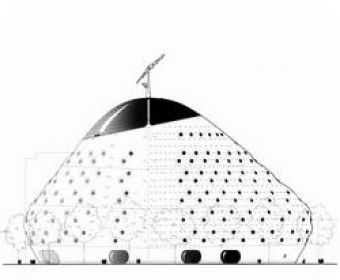Today where a classical Victorian hotel stands overlooking Trafalgar Square, there should be a massive white curved pyramid — the Blob.
The Grand Hotel was built in 1879, but a hundred years later, it was suffering structural problems and in 1985, an architectural competition was held to design a replacement building.
Of all the entries in the Trafalgar Square Grand Buildings competition, it was one by Future Systems which caught the attention of most, even though it was also the least likely to win.
The curved geometry was said to be a product of the site plan and setback angles. Thanks to the way it curved inwards slightly as it dipped down to the pavement, it was able to create more pavement space without losing floorplate space for the occupants above. The idea was used for the Gherkin and Walkie Talkie in the city, where the building overhangs a newly wider pavement.
The surface was to be finished in white ceramic tiles and clad from a dual 3-dimensional internally stiffened skin which would have enclosed the building from street to roof deck level. The structural skin would support a deep truss roof deck which provided suspension capability around the perimeter of the inner edges of alternate office floors using hangars.
The design offered a far higher net-to-gross ratio of serviced floorspace than any of the rival schemes, and was also more flexible in how the floorspace could be arranged.
However, this was also just a year after Prince Charles’ famous Carbuncle speech — probably the most widely misquoted speech since John Bright’s attack on Parliament.
In light of that, nothing too radical was going to be accepted, and in the end none of the designs put forward were adopted. In fact, we ended up with a facade of the original building being rebuilt around a modern interior.
During the building work, the site huts were set alight — not by justifiably aggrieved architecture students protesting about the compromised design, but by the poll tax riots.

Although the Blob was never built, the architect, Jan Kaplický took the design concepts with him, and it can be found in the design of the Selfridges building in Birmingham, and triumphantly at the media centre at Lords cricket ground.
Sources:
MacWorld December 1989
City of Westminster Conservation Area Audit 1130, February 2003
Future Systems (via Wayback archive)
The Guardian obituary, Jan Kaplický
Jan Kaplický Drawings by Ivan Margolius and Richard Rogers
Rethinking Architectural Technology by William W. Braham and Jonathan A. Hal







